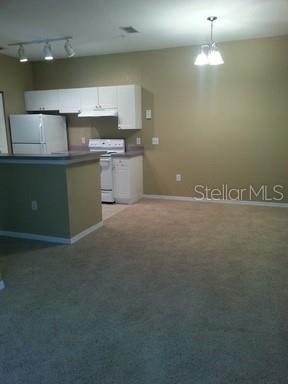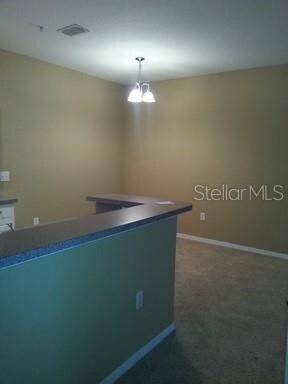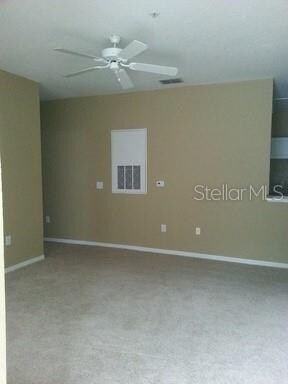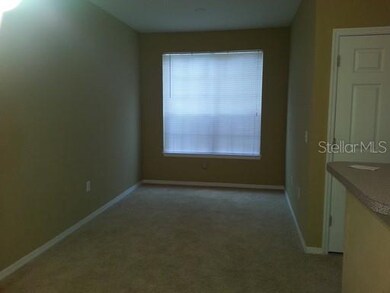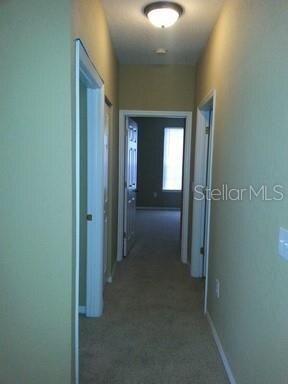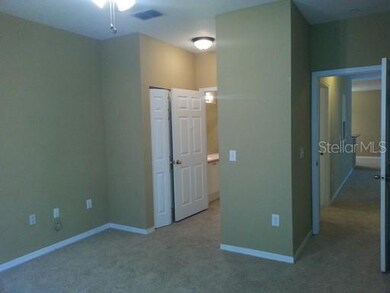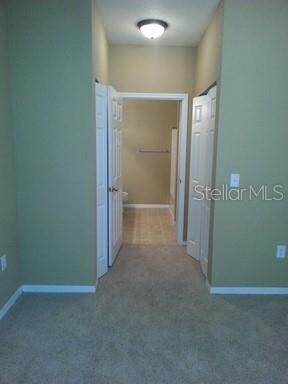
864 Grand Regency Pointe Unit 100 Altamonte Springs, FL 32714
Bear Lake NeighborhoodEstimated Value: $183,000 - $206,000
Highlights
- Fitness Center
- Gated Community
- Main Floor Primary Bedroom
- Lake Brantley High School Rated A-
- Clubhouse
- High Ceiling
About This Home
As of April 2022Fantastic first floor condo, featuring 2 spacious bedrooms and 1 bath with access from Master and Hallway, separate den, dining and living room areas for easy living! This bright and open condo has lots of space! The comfortable kitchen has beautiful cabinets, all appliances and a walk in laundry room that doubles as your pantry.
Located in Crescent Place, this community offers a controlled access entry, resort type pool, 24 hour fitness center, playground, car care center, tennis court, free wi-fi around the pool area and in the clubhouse, and lush landscaping throughout!
Water, sewer, valet trash, pest control, basic cable and high speed internet are all included in your monthly HOA Dues! Great schools, Great county, Great location. Long term tenant in place and occupied until 11/30/2022.
Last Listed By
SKY CONSULTANTS REALTY & PROPERTY MANAGEMENT LLC License #3347699 Listed on: 04/04/2022
Property Details
Home Type
- Condominium
Est. Annual Taxes
- $1,750
Year Built
- Built in 2000
Lot Details
- Property fronts a private road
- Southwest Facing Home
- Fenced
- Mature Landscaping
- Landscaped with Trees
- Land Lease expires 11/30/22
HOA Fees
- $327 Monthly HOA Fees
Home Design
- Slab Foundation
- Wood Frame Construction
- Shingle Roof
- Stucco
Interior Spaces
- 1,105 Sq Ft Home
- 2-Story Property
- High Ceiling
- Ceiling Fan
- Blinds
- L-Shaped Dining Room
- Den
- Security Gate
Kitchen
- Microwave
- Ice Maker
- Dishwasher
- Disposal
Flooring
- Carpet
- Linoleum
Bedrooms and Bathrooms
- 2 Bedrooms
- Primary Bedroom on Main
- 1 Full Bathroom
Laundry
- Laundry in Kitchen
- Dryer
- Washer
Schools
- Bear Lake Elementary School
- Teague Middle School
- Lake Brantley High School
Utilities
- Central Heating and Cooling System
- Thermostat
- Electric Water Heater
- Cable TV Available
Additional Features
- Reclaimed Water Irrigation System
- Exterior Lighting
- City Lot
Listing and Financial Details
- Down Payment Assistance Available
- Visit Down Payment Resource Website
- Legal Lot and Block 1000 / 0600
- Assessor Parcel Number 21-21-29-524-0600-1000
Community Details
Overview
- Association fees include cable TV, common area taxes, community pool, escrow reserves fund, insurance, internet, maintenance structure, ground maintenance, manager, pest control, pool maintenance, recreational facilities, security, sewer, trash, water
- Crescent Place At Lake Lotus Condominiums Association, Phone Number (407) 445-3833
- Visit Association Website
- Crescent Place At Lake Lotus Condominiums Subdivision
- The community has rules related to building or community restrictions, deed restrictions, no truck, recreational vehicles, or motorcycle parking, vehicle restrictions
- Rental Restrictions
Amenities
- Clubhouse
- Community Storage Space
Recreation
- Tennis Courts
- Community Playground
- Fitness Center
- Community Pool
- Community Spa
- Park
Pet Policy
- Pets up to 50 lbs
- Pet Size Limit
- 1 Pet Allowed
- Breed Restrictions
Security
- Security Service
- Card or Code Access
- Gated Community
- Fire and Smoke Detector
- Fire Sprinkler System
Ownership History
Purchase Details
Home Financials for this Owner
Home Financials are based on the most recent Mortgage that was taken out on this home.Purchase Details
Purchase Details
Purchase Details
Purchase Details
Purchase Details
Home Financials for this Owner
Home Financials are based on the most recent Mortgage that was taken out on this home.Similar Homes in Altamonte Springs, FL
Home Values in the Area
Average Home Value in this Area
Purchase History
| Date | Buyer | Sale Price | Title Company |
|---|---|---|---|
| Grier Charlene D | $159,900 | None Listed On Document | |
| Macian Llc | $105,000 | Attorney | |
| Taylor Sung | $43,000 | Attorney | |
| Federal National Mortgage Association | -- | None Available | |
| Taylor Sung | $100 | -- | |
| Cruz Romilio | $182,900 | C & M Title Inc |
Mortgage History
| Date | Status | Borrower | Loan Amount |
|---|---|---|---|
| Previous Owner | Grier Charlene D | $151,905 | |
| Previous Owner | Taylor Sung | $50,000 | |
| Previous Owner | Cruz Romilio | $164,610 |
Property History
| Date | Event | Price | Change | Sq Ft Price |
|---|---|---|---|---|
| 04/29/2022 04/29/22 | Sold | $159,900 | 0.0% | $145 / Sq Ft |
| 04/04/2022 04/04/22 | Pending | -- | -- | -- |
| 04/04/2022 04/04/22 | For Sale | $159,900 | -- | $145 / Sq Ft |
Tax History Compared to Growth
Tax History
| Year | Tax Paid | Tax Assessment Tax Assessment Total Assessment is a certain percentage of the fair market value that is determined by local assessors to be the total taxable value of land and additions on the property. | Land | Improvement |
|---|---|---|---|---|
| 2024 | $3,030 | $176,801 | -- | -- |
| 2023 | $2,619 | $160,728 | $0 | $160,728 |
| 2021 | $1,595 | $90,140 | $0 | $0 |
| 2020 | $1,511 | $103,170 | $0 | $0 |
| 2019 | $1,404 | $95,568 | $0 | $0 |
| 2018 | $1,279 | $84,708 | $0 | $0 |
| 2017 | $1,184 | $61,566 | $0 | $0 |
| 2016 | $1,094 | $66,246 | $0 | $0 |
| 2015 | $965 | $61,902 | $0 | $0 |
| 2014 | $965 | $61,902 | $0 | $0 |
Agents Affiliated with this Home
-
Sherlyn Arauma

Seller's Agent in 2022
Sherlyn Arauma
SKY CONSULTANTS REALTY & PROPERTY MANAGEMENT LLC
(386) 801-3859
2 in this area
60 Total Sales
Map
Source: Stellar MLS
MLS Number: O6012671
APN: 21-21-29-524-0600-1000
- 832 Grand Regency Pointe Unit 102
- 918 Lotus Vista Dr Unit 102
- 910 Lotus Vista Dr Unit 201
- 826 Grand Regency Pointe Unit 101
- 825 Grand Regency Pointe Unit 200
- 837 Grand Regency Pointe Unit 207
- 823 Grand Regency Pointe Unit 204
- 824 Grand Regency Pointe Unit 102
- 913 Lotus Vista Dr Unit 101
- 3116 Oranole Rd
- 3117 Joyann St
- 3501 Calumet Dr
- 8836 Ava Lake Dr
- 0 Hillview Dr
- 2902 Calumet Dr
- 2207 Calloway Dr
- 2740 Maitland Crossing Way Unit 1
- 3309 Drake Dr
- 717 Pine Terrace Ct
- 741 Hillview Dr
- 864 Grand Regency Pointe Unit 202
- 864 Grand Regency Pointe Unit 200
- 864 Grand Regency Pointe Unit 102
- 864 Grand Regency Pointe Unit 103
- 864 Grand Regency Pointe Unit 201
- 864 Grand Regency Pointe Unit 101
- 864 Grand Regency Pointe Unit 203
- 864 Grand Regency Pointe Unit 100
- 864 Grand Regency Pt Unit 200
- 864 Grand Regency Pt Unit 100
- 864 Grand Regency Pt Unit 102
- 864 Grand Regency Pt Unit 101
- 864 Grand Regency Pt Unit 203
- 864 Grand Regency Pt Unit 202
- 862 Grand Regency Pt Unit 205
- 862 Grand Regency Pt Unit 204
- 862 Grand Regency Pt Unit 104
- 862 Grand Regency Pt Unit 105
- 862 Grand Regency Pt Unit 201
- 862 Grand Regency Pt Unit 200
