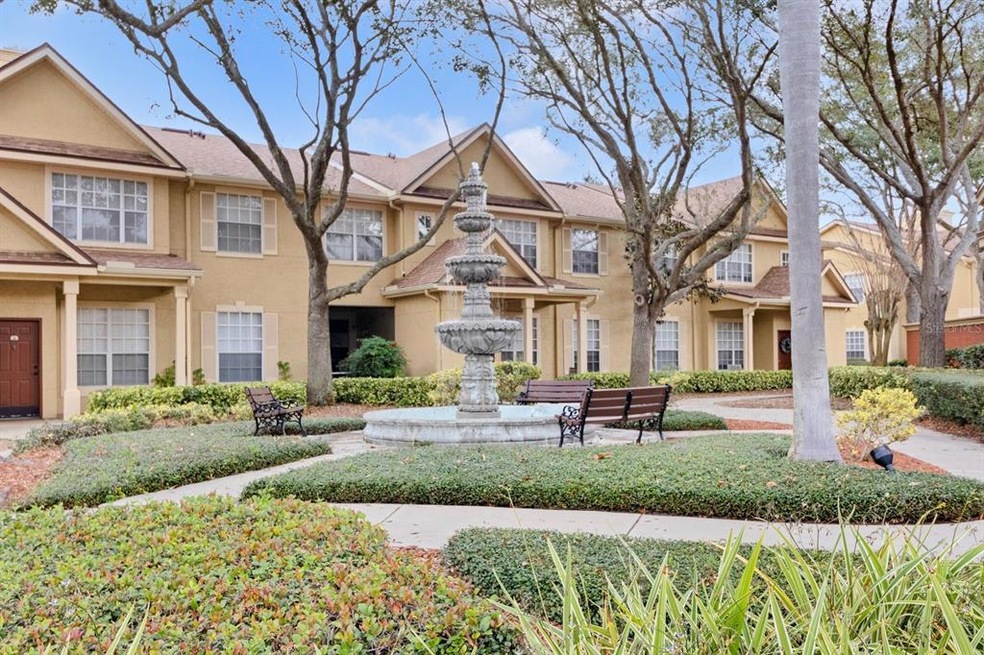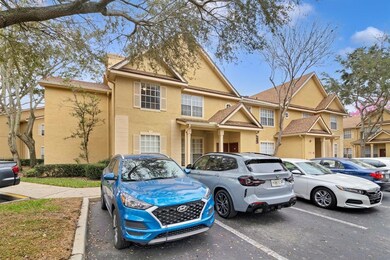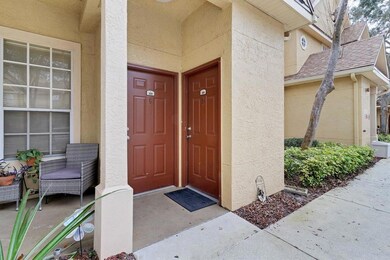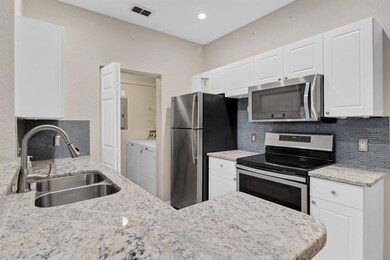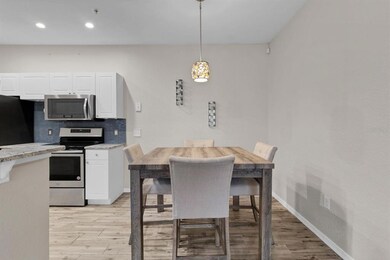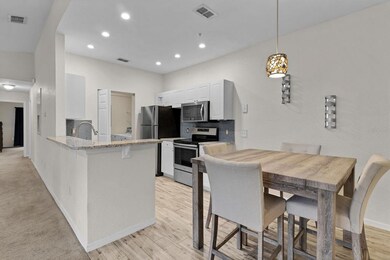
864 Grand Regency Pointe Unit 200 Altamonte Springs, FL 32714
Bear Lake NeighborhoodEstimated Value: $190,000 - $213,000
Highlights
- Fitness Center
- In Ground Pool
- Clubhouse
- Lake Brantley High School Rated A-
- Gated Community
- Private Lot
About This Home
As of March 2023GATED COMMUNITY FALL IN LOVE WITH THIS CONDO THAT SHOWS LIKE A TOWNHOUSE, ONCE YOU ENTER THE CONDO YOU HAVE INTERIOR PRIVATE STAIRS THAT LEAD YOU TO YOU UNIT. This is an updated unit with an open floor plan. GREAT LOCATION NEAR MAITLAND BLVD AND I-4. SHOPPING NEARBY. COMMUNITY FEATURES RESORT STYLE POOL, FITNESS CENTER, COMMUNITY CENTER, AND OTHER PERKS.24 HOUR SECURITY PATROLLED.
Last Listed By
BOARDWALK REALTY ASSOCIATES, LLC License #3302558 Listed on: 02/07/2023
Property Details
Home Type
- Condominium
Est. Annual Taxes
- $1,539
Year Built
- Built in 2000
Lot Details
- Southwest Facing Home
- Mature Landscaping
- Landscaped with Trees
HOA Fees
- $364 Monthly HOA Fees
Home Design
- Slab Foundation
- Shingle Roof
- Stucco
Interior Spaces
- 1,128 Sq Ft Home
- 2-Story Property
- Cathedral Ceiling
- Ceiling Fan
- Blinds
- Living Room
- Formal Dining Room
- Den
- Inside Utility
- Laundry in Kitchen
Kitchen
- Range
- Microwave
- Dishwasher
- Stone Countertops
- Disposal
Flooring
- Carpet
- Ceramic Tile
Bedrooms and Bathrooms
- 2 Bedrooms
- 1 Full Bathroom
Home Security
Parking
- Common or Shared Parking
- Open Parking
Pool
- In Ground Pool
Schools
- Bear Lake Elementary School
- Teague Middle School
- Lake Brantley High School
Utilities
- Central Heating and Cooling System
- Cable TV Available
Listing and Financial Details
- Visit Down Payment Resource Website
- Legal Lot and Block 200 / 6
- Assessor Parcel Number 21-21-29-524-0600-2000
Community Details
Overview
- Association fees include cable TV, pool, escrow reserves fund, maintenance structure, ground maintenance, management, pest control, sewer, trash
- Crescent Place Hoa/Juan Fernandez Association, Phone Number (407) 445-3833
- Crescent Place Condos
- Crescent Place At Lake Lotus Condo Subdivision
Amenities
- Clubhouse
Recreation
- Tennis Courts
- Community Playground
- Fitness Center
- Community Pool
Pet Policy
- Pet Size Limit
- 1 Pet Allowed
- Breed Restrictions
- Small pets allowed
Security
- Gated Community
- Fire and Smoke Detector
- Fire Sprinkler System
Ownership History
Purchase Details
Home Financials for this Owner
Home Financials are based on the most recent Mortgage that was taken out on this home.Purchase Details
Home Financials for this Owner
Home Financials are based on the most recent Mortgage that was taken out on this home.Purchase Details
Home Financials for this Owner
Home Financials are based on the most recent Mortgage that was taken out on this home.Purchase Details
Home Financials for this Owner
Home Financials are based on the most recent Mortgage that was taken out on this home.Purchase Details
Purchase Details
Purchase Details
Purchase Details
Purchase Details
Purchase Details
Purchase Details
Home Financials for this Owner
Home Financials are based on the most recent Mortgage that was taken out on this home.Purchase Details
Home Financials for this Owner
Home Financials are based on the most recent Mortgage that was taken out on this home.Similar Homes in Altamonte Springs, FL
Home Values in the Area
Average Home Value in this Area
Purchase History
| Date | Buyer | Sale Price | Title Company |
|---|---|---|---|
| Lyles Fern L | $209,000 | Atlantic Title | |
| Stuart Jeb | $125,000 | Stewart Title Company | |
| Delperdang Dodge N | $132,000 | Stewart Title Company | |
| Ilano Jeffrey Mark | $88,000 | Attorney | |
| Gerena Nicolas | -- | Attorney | |
| Gerena Nicolas | -- | None Available | |
| Rodriguez Matthew | -- | None Available | |
| Gerena Nicolas | $100 | -- | |
| Mendez Merilyn | $43,000 | Attorney | |
| Gerena Nicolas | -- | C & M Title Inc | |
| Gerena Nicolas | $159,900 | -- |
Mortgage History
| Date | Status | Borrower | Loan Amount |
|---|---|---|---|
| Open | Lyles Fern L | $198,550 | |
| Previous Owner | Stuart Jeb | $100,000 | |
| Previous Owner | Ilano Jeffrey Mark | $74,800 | |
| Previous Owner | Gerena Nicolas | $127,920 |
Property History
| Date | Event | Price | Change | Sq Ft Price |
|---|---|---|---|---|
| 03/31/2023 03/31/23 | Sold | $209,000 | -1.4% | $185 / Sq Ft |
| 03/02/2023 03/02/23 | Pending | -- | -- | -- |
| 02/24/2023 02/24/23 | Price Changed | $212,000 | -4.5% | $188 / Sq Ft |
| 02/07/2023 02/07/23 | For Sale | $222,000 | +77.6% | $197 / Sq Ft |
| 01/09/2020 01/09/20 | Sold | $125,000 | -5.3% | $111 / Sq Ft |
| 11/27/2019 11/27/19 | Pending | -- | -- | -- |
| 11/04/2019 11/04/19 | For Sale | $132,000 | +50.0% | $117 / Sq Ft |
| 08/17/2018 08/17/18 | Off Market | $88,000 | -- | -- |
| 07/31/2017 07/31/17 | Sold | $88,000 | -7.3% | $78 / Sq Ft |
| 06/10/2017 06/10/17 | Pending | -- | -- | -- |
| 05/23/2017 05/23/17 | For Sale | $94,900 | -- | $84 / Sq Ft |
Tax History Compared to Growth
Tax History
| Year | Tax Paid | Tax Assessment Tax Assessment Total Assessment is a certain percentage of the fair market value that is determined by local assessors to be the total taxable value of land and additions on the property. | Land | Improvement |
|---|---|---|---|---|
| 2024 | $3,080 | $180,120 | -- | $180,120 |
| 2023 | $1,192 | $114,895 | $0 | $0 |
| 2022 | $1,146 | $114,895 | $0 | $0 |
| 2021 | $1,124 | $108,300 | $0 | $108,300 |
| 2020 | $1,823 | $108,300 | $0 | $0 |
| 2019 | $1,689 | $100,320 | $0 | $0 |
| 2018 | $1,539 | $88,920 | $0 | $0 |
| 2017 | $1,330 | $75,240 | $0 | $0 |
| 2016 | $1,242 | $68,400 | $0 | $0 |
| 2015 | $1,012 | $64,980 | $0 | $0 |
| 2014 | $1,012 | $64,980 | $0 | $0 |
Agents Affiliated with this Home
-
Andrea Mercado

Seller's Agent in 2023
Andrea Mercado
BOARDWALK REALTY ASSOCIATES, LLC
(407) 350-9951
2 in this area
65 Total Sales
-
Beresford Jones

Buyer's Agent in 2023
Beresford Jones
CENTURY 21 CARIOTI
(407) 973-9210
1 in this area
16 Total Sales
-
Tere Alvarez

Seller's Agent in 2020
Tere Alvarez
GLOBAL PROPERTY SERVICES REALTY & PROPERTY MANAGEM
(407) 534-0276
8 in this area
27 Total Sales
-
Chris Sandefur

Seller Co-Listing Agent in 2020
Chris Sandefur
LPT REALTY, LLC
(407) 690-4555
-
Stellar Non-Member Agent
S
Buyer's Agent in 2017
Stellar Non-Member Agent
FL_MFRMLS
Map
Source: Stellar MLS
MLS Number: S5080444
APN: 21-21-29-524-0600-2000
- 832 Grand Regency Pointe Unit 102
- 826 Grand Regency Pointe Unit 101
- 825 Grand Regency Pointe Unit 200
- 910 Lotus Vista Dr Unit 201
- 837 Grand Regency Pointe Unit 207
- 823 Grand Regency Pointe Unit 204
- 918 Lotus Vista Dr Unit 102
- 824 Grand Regency Pointe Unit 102
- 913 Lotus Vista Dr Unit 101
- 3116 Oranole Rd
- 3117 Joyann St
- 3501 Calumet Dr
- 8836 Ava Lake Dr
- 0 Hillview Dr
- 2902 Calumet Dr
- 2207 Calloway Dr
- 2740 Maitland Crossing Way Unit 1
- 3309 Drake Dr
- 741 Hillview Dr
- 2717 Maitland Crossing Way Unit 207
- 864 Grand Regency Pointe Unit 202
- 864 Grand Regency Pointe Unit 200
- 864 Grand Regency Pointe Unit 102
- 864 Grand Regency Pointe Unit 103
- 864 Grand Regency Pointe Unit 201
- 864 Grand Regency Pointe Unit 101
- 864 Grand Regency Pointe Unit 203
- 864 Grand Regency Pointe Unit 100
- 864 Grand Regency Pt Unit 200
- 864 Grand Regency Pt Unit 100
- 864 Grand Regency Pt Unit 102
- 864 Grand Regency Pt Unit 101
- 864 Grand Regency Pt Unit 203
- 864 Grand Regency Pt Unit 202
- 862 Grand Regency Pt Unit 205
- 862 Grand Regency Pt Unit 204
- 862 Grand Regency Pt Unit 104
- 862 Grand Regency Pt Unit 105
- 862 Grand Regency Pt Unit 201
- 862 Grand Regency Pt Unit 200
