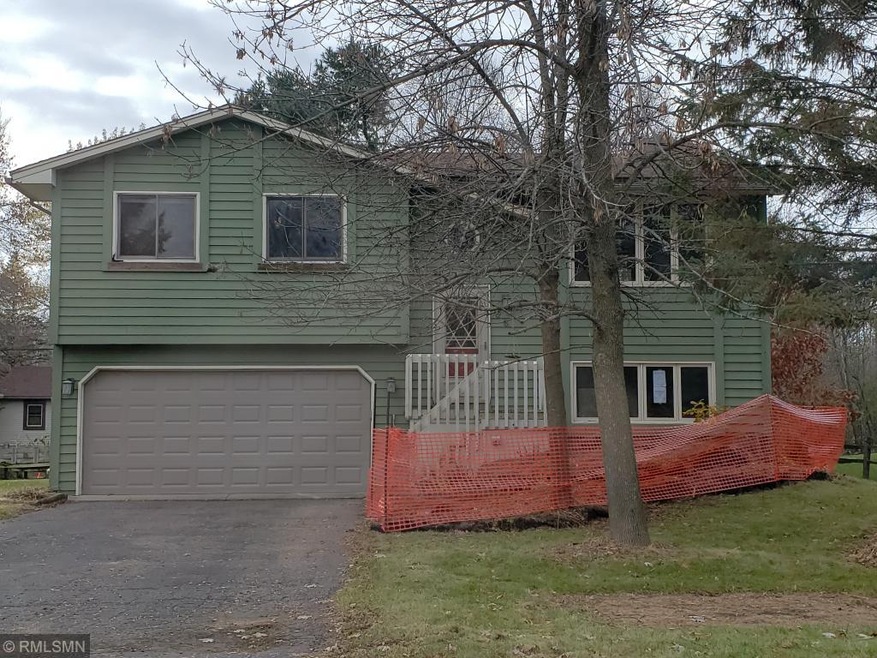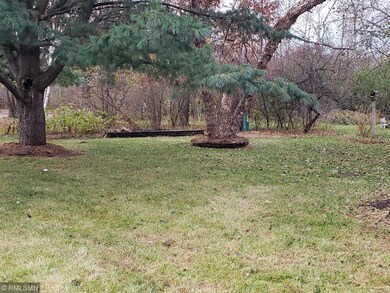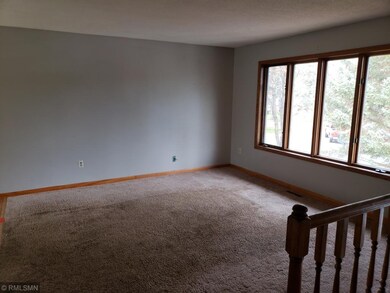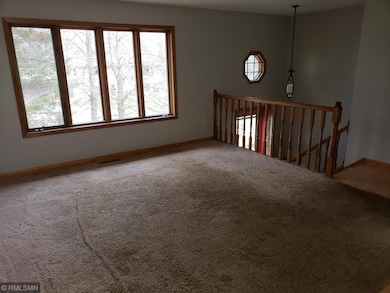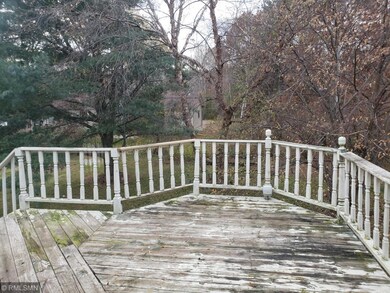864 Orange St Circle Pines, MN 55014
3
Beds
2
Baths
980
Sq Ft
10,019
Sq Ft Lot
Highlights
- Deck
- Forced Air Heating and Cooling System
- Wood Siding
- 2 Car Attached Garage
About This Home
As of August 2019Great opportunity here! Located on a quiet dead end street. Featuring 3 bedrooms, 2 bathrooms, large deck overlooking backyard, granite kitchen, finished lower level, tiles bathroom and more! Don't miss this one!
Home Details
Home Type
- Single Family
Est. Annual Taxes
- $1,982
Year Built
- Built in 1989
Parking
- 2 Car Attached Garage
- Tuck Under Garage
Home Design
- Asphalt Shingled Roof
- Wood Siding
Interior Spaces
- 2-Story Property
- Basement Fills Entire Space Under The House
Kitchen
- Range
- Dishwasher
Bedrooms and Bathrooms
- 3 Bedrooms
Laundry
- Dryer
- Washer
Utilities
- Forced Air Heating and Cooling System
- Well
- Private Sewer
Additional Features
- Deck
- Lot Dimensions are 75x133
Listing and Financial Details
- Assessor Parcel Number 043122220054
Ownership History
Date
Name
Owned For
Owner Type
Purchase Details
Listed on
Jun 8, 2019
Closed on
Aug 8, 2019
Sold by
Trilogy Properties Of Mn Llc
Bought by
Johnson Scott and Johnson Robyn
Seller's Agent
Brenda Benson
Trilogy Properties of MN, LLC
List Price
$289,900
Sold Price
$270,000
Premium/Discount to List
-$19,900
-6.86%
Total Days on Market
47
Home Financials for this Owner
Home Financials are based on the most recent Mortgage that was taken out on this home.
Original Mortgage
$256,600
Outstanding Balance
$227,584
Interest Rate
3.8%
Mortgage Type
New Conventional
Purchase Details
Listed on
Nov 8, 2018
Closed on
Jan 29, 2019
Sold by
Secretary Of Housing And Urban Dev
Bought by
Trilogy Properties Of Mn Inc
Seller's Agent
Edwin Dropps IV
Realty ONE Group Choice
List Price
$179,000
Sold Price
$158,000
Premium/Discount to List
-$21,000
-11.73%
Home Financials for this Owner
Home Financials are based on the most recent Mortgage that was taken out on this home.
Avg. Annual Appreciation
174.83%
Original Mortgage
$212,000
Interest Rate
4.6%
Mortgage Type
Purchase Money Mortgage
Purchase Details
Closed on
May 25, 2017
Sold by
Suntrust Mortgage Inc
Bought by
Secretary Of Housing & Urban Development
Purchase Details
Closed on
Aug 26, 1996
Sold by
Hanson Todd E and Hanson Deborah L
Bought by
Carlson Lisa A
Map
Create a Home Valuation Report for This Property
The Home Valuation Report is an in-depth analysis detailing your home's value as well as a comparison with similar homes in the area
Home Values in the Area
Average Home Value in this Area
Purchase History
| Date | Type | Sale Price | Title Company |
|---|---|---|---|
| Warranty Deed | $270,000 | Titlenexus Llc | |
| Limited Warranty Deed | -- | Titlenexus Llc | |
| Limited Warranty Deed | -- | None Available | |
| Warranty Deed | $95,000 | -- |
Source: Public Records
Mortgage History
| Date | Status | Loan Amount | Loan Type |
|---|---|---|---|
| Open | $256,600 | New Conventional | |
| Previous Owner | $212,000 | Purchase Money Mortgage | |
| Previous Owner | $162,400 | FHA |
Source: Public Records
Property History
| Date | Event | Price | Change | Sq Ft Price |
|---|---|---|---|---|
| 08/09/2019 08/09/19 | Sold | $270,000 | -6.9% | $276 / Sq Ft |
| 07/29/2019 07/29/19 | Pending | -- | -- | -- |
| 06/08/2019 06/08/19 | For Sale | $289,900 | +83.5% | $296 / Sq Ft |
| 01/29/2019 01/29/19 | Sold | $158,000 | -11.7% | $161 / Sq Ft |
| 12/26/2018 12/26/18 | Pending | -- | -- | -- |
| 12/20/2018 12/20/18 | For Sale | $179,000 | 0.0% | $183 / Sq Ft |
| 12/17/2018 12/17/18 | Pending | -- | -- | -- |
| 12/12/2018 12/12/18 | For Sale | $179,000 | 0.0% | $183 / Sq Ft |
| 12/06/2018 12/06/18 | Pending | -- | -- | -- |
| 12/05/2018 12/05/18 | For Sale | $179,000 | 0.0% | $183 / Sq Ft |
| 11/21/2018 11/21/18 | Pending | -- | -- | -- |
| 11/08/2018 11/08/18 | For Sale | $179,000 | -- | $183 / Sq Ft |
Source: NorthstarMLS
Tax History
| Year | Tax Paid | Tax Assessment Tax Assessment Total Assessment is a certain percentage of the fair market value that is determined by local assessors to be the total taxable value of land and additions on the property. | Land | Improvement |
|---|---|---|---|---|
| 2025 | $3,230 | $320,100 | $96,800 | $223,300 |
| 2024 | $3,230 | $309,700 | $77,800 | $231,900 |
| 2023 | $3,222 | $325,500 | $81,600 | $243,900 |
| 2022 | $2,782 | $332,000 | $79,000 | $253,000 |
| 2021 | $2,628 | $254,700 | $61,100 | $193,600 |
| 2020 | $2,333 | $234,700 | $53,600 | $181,100 |
| 2019 | $2,448 | $207,600 | $53,600 | $154,000 |
| 2018 | $2,006 | $191,400 | $0 | $0 |
| 2017 | $2,088 | $182,100 | $0 | $0 |
| 2016 | $1,851 | $160,700 | $0 | $0 |
| 2015 | $1,793 | $160,700 | $55,600 | $105,100 |
| 2014 | -- | $153,500 | $63,000 | $90,500 |
Source: Public Records
Source: NorthstarMLS
MLS Number: NST5021340
APN: 04-31-22-22-0054
Nearby Homes
- 818 Olive St
- 8075 Aenon Place
- 8091 Haywood Dr
- 8083 Haywood Dr
- 8013 Glenwood Dr
- 8013 Glenwood Dr
- 8013 Glenwood Dr
- 8013 Glenwood Dr
- 8013 Glenwood Dr
- 8013 Glenwood Dr
- 8013 Glenwood Dr
- 8013 Glenwood Dr
- 8013 Glenwood Dr
- 8013 Glenwood Dr
- 8013 Glenwood Dr
- 8013 Glenwood Dr
- 8013 Glenwood Dr
- 8013 Glenwood Dr
- 8013 Glenwood Dr
- 620 Haywood Dr
