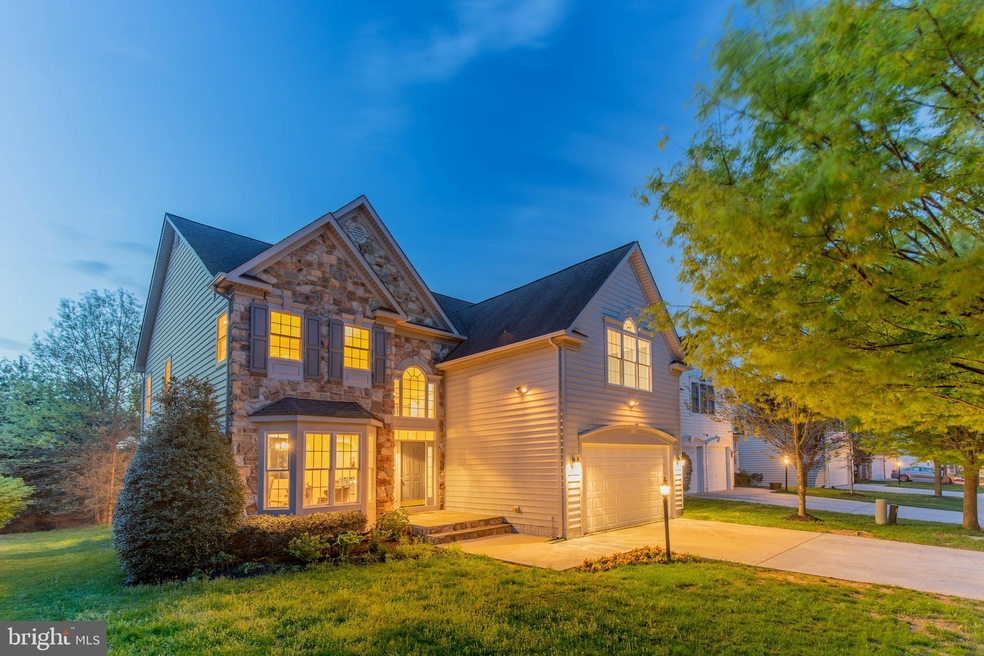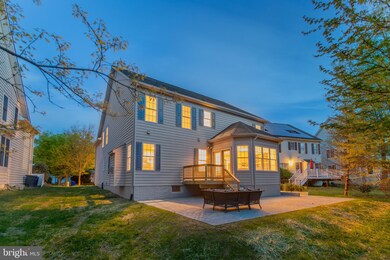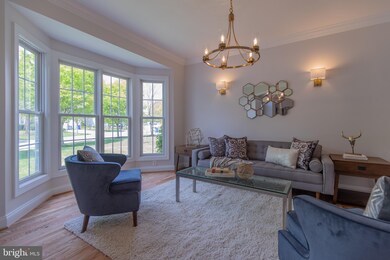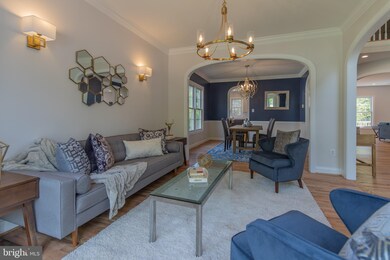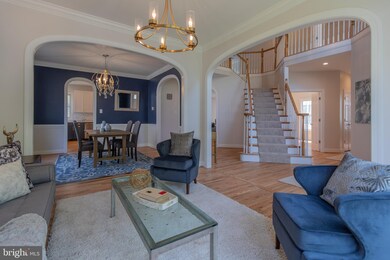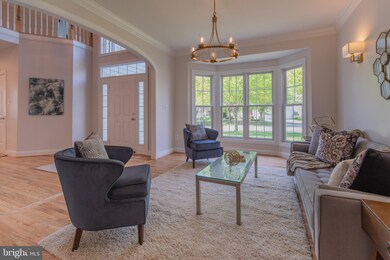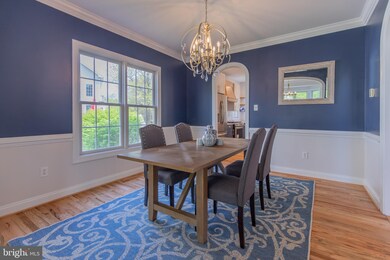
8640 Vintage Earth Path Laurel, MD 20723
North Laurel NeighborhoodEstimated Value: $881,754 - $939,000
Highlights
- Eat-In Gourmet Kitchen
- Open Floorplan
- Two Story Ceilings
- Forest Ridge Elementary School Rated A-
- Colonial Architecture
- 3-minute walk to Haddon Park at Emerson
About This Home
As of July 2019A sophisticate's dream dwelling is close to everything North Laurel. A stunning stone exterior two-story foyer, a dramatic staircase, and gleaming hardwood floors are a preview of endless exciting features to come. The spacious open-concept family room and kitchen provide free-flowing access to a formal dining room equipped with intricate light fixture and designer paint palette. Soothing blue tones carry into the bright, modern kitchen complimenting sleek appliances such as a built-in wine refrigerator. Two-toned treatments for the upper and lower cabinets combined with white marble subway tiles create a look straight from the pages of an interior design magazine. Upstairs, the master bedroom boasts an ensuite bath featuring beautiful tile work, large soaking tub, double, and a separate water closet. In the lower level, the possibilities are endless. Expansive finished spaces and recessed lighting make an ideal setting for a theater room or playroom. In the backyard, a brick patio is a perfect place to spend a night under the stars.Welcome home!Awesome Features***Stately colonial with stone accents***Impressive foyer with dramatic staircase***Open concept main level Designer paint palette throughout***Dedicated formal dining room with upgraded light fixture***Modern open kitchen featuring wine refrigerator, stone backsplash, and designer lighting***Sunroom with sweeping views of backyard space***Master bedroom with luxurious ensuite bath***Fully finished lower-level***Easy access to the I-95***Recreational activities nearby such as the Patuxent River and Sandy Spring***MUST SEE***Completely Remodeled/Renovated!!!!
Home Details
Home Type
- Single Family
Est. Annual Taxes
- $8,547
Year Built
- Built in 2005
Lot Details
- 7,886 Sq Ft Lot
- Extensive Hardscape
- Property is in very good condition
- Property is zoned RSC
HOA Fees
- $94 Monthly HOA Fees
Parking
- 2 Car Direct Access Garage
- Front Facing Garage
- Garage Door Opener
Home Design
- Colonial Architecture
- Brick Exterior Construction
- Shingle Roof
Interior Spaces
- Property has 3 Levels
- Open Floorplan
- Two Story Ceilings
- Ceiling Fan
- Recessed Lighting
- Fireplace Mantel
- Entrance Foyer
- Great Room
- Family Room
- Living Room
- Formal Dining Room
- Sun or Florida Room
- Utility Room
Kitchen
- Eat-In Gourmet Kitchen
- Breakfast Area or Nook
- Gas Oven or Range
- Range Hood
- Built-In Microwave
- Ice Maker
- Dishwasher
- Stainless Steel Appliances
- Kitchen Island
- Upgraded Countertops
- Disposal
Flooring
- Wood
- Carpet
- Ceramic Tile
Bedrooms and Bathrooms
- En-Suite Primary Bedroom
- En-Suite Bathroom
- Walk-In Closet
Laundry
- Laundry Room
- Laundry on upper level
- Dryer
- Washer
Finished Basement
- Basement Fills Entire Space Under The House
- Walk-Up Access
- Connecting Stairway
- Interior and Exterior Basement Entry
- Basement with some natural light
Outdoor Features
- Patio
Schools
- Forest Ridge Elementary School
- Patuxent Valley Middle School
- Hammond High School
Utilities
- Forced Air Heating and Cooling System
- Natural Gas Water Heater
Community Details
- Emerson Community Associates HOA, Phone Number (301) 317-4044
- Emerson Subdivision
Listing and Financial Details
- Tax Lot 32
- Assessor Parcel Number 1406579744
- $116 Front Foot Fee per year
Ownership History
Purchase Details
Home Financials for this Owner
Home Financials are based on the most recent Mortgage that was taken out on this home.Purchase Details
Home Financials for this Owner
Home Financials are based on the most recent Mortgage that was taken out on this home.Purchase Details
Purchase Details
Similar Homes in Laurel, MD
Home Values in the Area
Average Home Value in this Area
Purchase History
| Date | Buyer | Sale Price | Title Company |
|---|---|---|---|
| Patel Denish J | $670,000 | Colony Title Group Ltd | |
| Hishmeh Marwan | $490,000 | Lenderlive Settlement Svcs | |
| U S Bank N A | $529,000 | None Available | |
| Lindsey Jr Earl W | $745,466 | -- |
Mortgage History
| Date | Status | Borrower | Loan Amount |
|---|---|---|---|
| Open | Patel Denish J | $510,000 | |
| Closed | Patel Denish J | $603,000 | |
| Previous Owner | Lindsey Earl W | $521,826 | |
| Previous Owner | Lindsey Earl W | $186,366 |
Property History
| Date | Event | Price | Change | Sq Ft Price |
|---|---|---|---|---|
| 07/05/2019 07/05/19 | Sold | $670,000 | -0.7% | $158 / Sq Ft |
| 05/22/2019 05/22/19 | Pending | -- | -- | -- |
| 05/01/2019 05/01/19 | Price Changed | $675,000 | -2.0% | $160 / Sq Ft |
| 04/25/2019 04/25/19 | For Sale | $689,000 | 0.0% | $163 / Sq Ft |
| 04/24/2019 04/24/19 | Price Changed | $689,000 | +40.6% | $163 / Sq Ft |
| 11/13/2018 11/13/18 | Sold | $490,000 | -3.0% | $143 / Sq Ft |
| 10/01/2018 10/01/18 | Pending | -- | -- | -- |
| 09/24/2018 09/24/18 | Price Changed | $505,000 | -7.0% | $147 / Sq Ft |
| 08/27/2018 08/27/18 | Price Changed | $542,900 | -5.1% | $158 / Sq Ft |
| 07/30/2018 07/30/18 | Price Changed | $572,000 | -5.2% | $167 / Sq Ft |
| 07/03/2018 07/03/18 | For Sale | $603,200 | -- | $176 / Sq Ft |
Tax History Compared to Growth
Tax History
| Year | Tax Paid | Tax Assessment Tax Assessment Total Assessment is a certain percentage of the fair market value that is determined by local assessors to be the total taxable value of land and additions on the property. | Land | Improvement |
|---|---|---|---|---|
| 2024 | $10,084 | $689,767 | $0 | $0 |
| 2023 | $9,508 | $641,333 | $0 | $0 |
| 2022 | $9,006 | $592,900 | $172,900 | $420,000 |
| 2021 | $9,006 | $592,900 | $172,900 | $420,000 |
| 2020 | $9,006 | $592,900 | $172,900 | $420,000 |
| 2019 | $8,578 | $594,900 | $173,700 | $421,200 |
| 2018 | $8,517 | $590,500 | $0 | $0 |
| 2017 | $8,396 | $594,900 | $0 | $0 |
| 2016 | -- | $581,700 | $0 | $0 |
| 2015 | -- | $555,133 | $0 | $0 |
| 2014 | -- | $528,567 | $0 | $0 |
Agents Affiliated with this Home
-
Susan Kirn

Seller's Agent in 2019
Susan Kirn
Compass
(443) 465-2912
178 Total Sales
-
Natalie Perez

Seller Co-Listing Agent in 2019
Natalie Perez
Compass
(301) 674-1581
1 in this area
182 Total Sales
-
James Turner

Buyer's Agent in 2019
James Turner
Coldwell Banker (NRT-Southeast-MidAtlantic)
(443) 921-3410
41 Total Sales
-
Pennye Green

Seller's Agent in 2018
Pennye Green
Long & Foster
(202) 247-5668
396 Total Sales
-
Nadia Aminov

Seller Co-Listing Agent in 2018
Nadia Aminov
Long & Foster
(571) 331-9745
424 Total Sales
-
Joseph Obeid

Buyer's Agent in 2018
Joseph Obeid
Samson Properties
(301) 741-7411
2 in this area
74 Total Sales
Map
Source: Bright MLS
MLS Number: MDHW262136
APN: 06-579744
- 8507 Young Rivers Ct
- 8746 Polished Pebble Way
- 9726 Northern Lakes Ln
- 9722 Northern Lakes Ln
- 8733 Boulder Ridge Rd
- 8722 Polished Pebble Way
- 9632 Hadleigh Ct
- 9525 Queens Guard Ct
- 9505 Queens Guard Ct
- 9606 Silken Leaf Ct
- 9602 Silken Leaf Ct
- 9301 Kendal Cir
- 9802 Shaded Day
- 9738 Knowledge Dr
- 9070 Moonshine Hollow Unit B
- 9309 Gordon Ct
- 9923 Fragrant Lilies Way
- 9316 Canterbury Riding
- 9224 Howland Rd
- 10016 Love Song Ct
- 8640 Vintage Earth Path
- 8636 Vintage Earth Path
- 8502 Autumn Grain Gate
- 8506 Autumn Grain Gate
- 8632 Vintage Earth Path
- 8510 Autumn Grain Gate
- 8637 Vintage Earth Path
- 8633 Vintage Earth Path
- 8628 Vintage Earth Path
- 8641 Vintage Earth Path
- 8629 Vintage Earth Path
- 8503 Autumn Grain Gate
- 8514 Autumn Grain Gate
- 8624 Vintage Earth Path
- 8507 Autumn Grain Gate
- 8645 Vintage Earth Path
- 8625 Vintage Earth Path
- 8601 Jennifer Ct
- 8626 Far Fields Way
- 8511 Autumn Grain Gate
