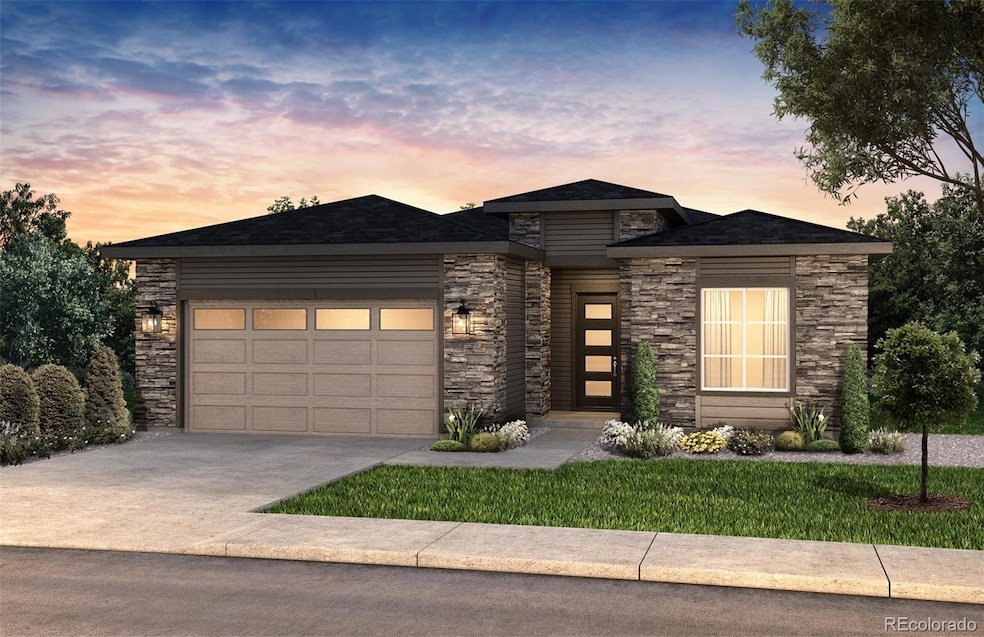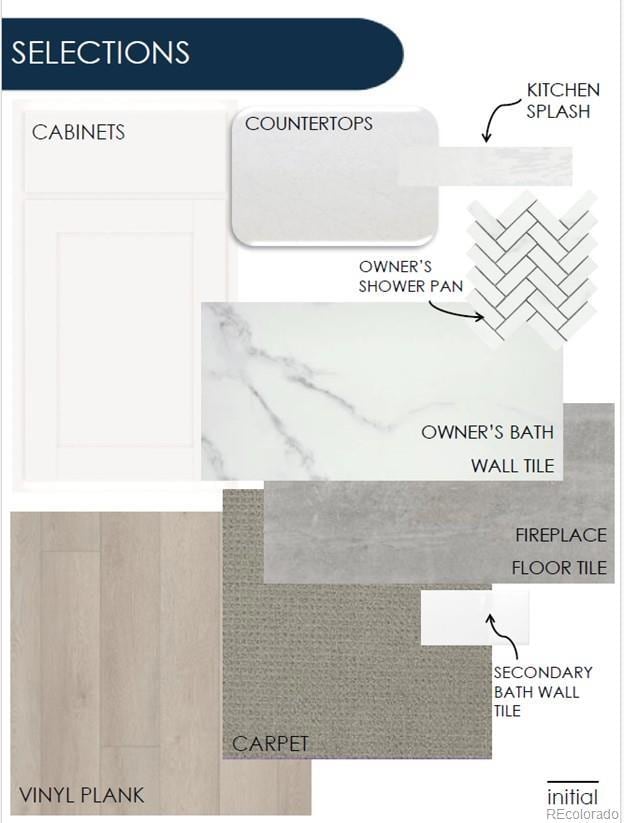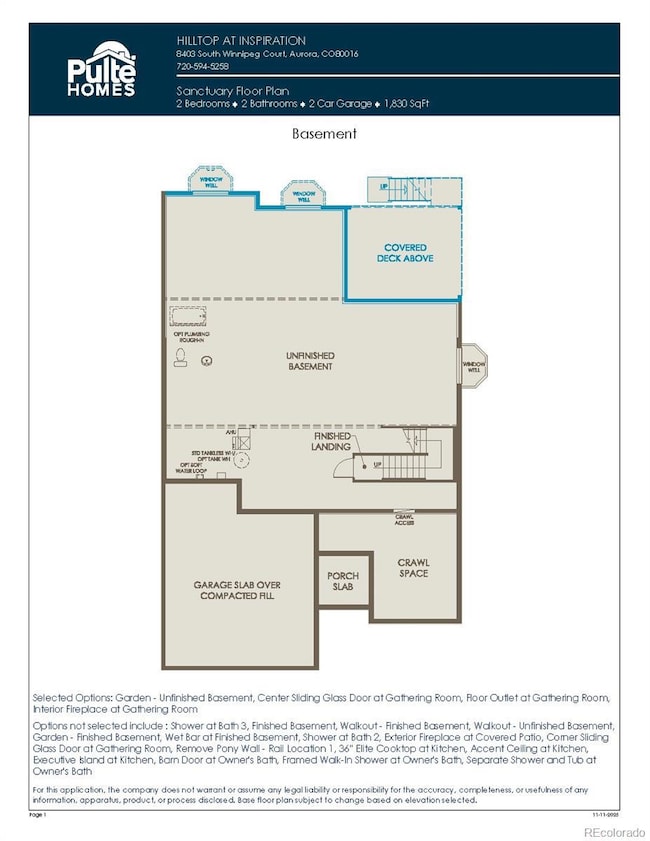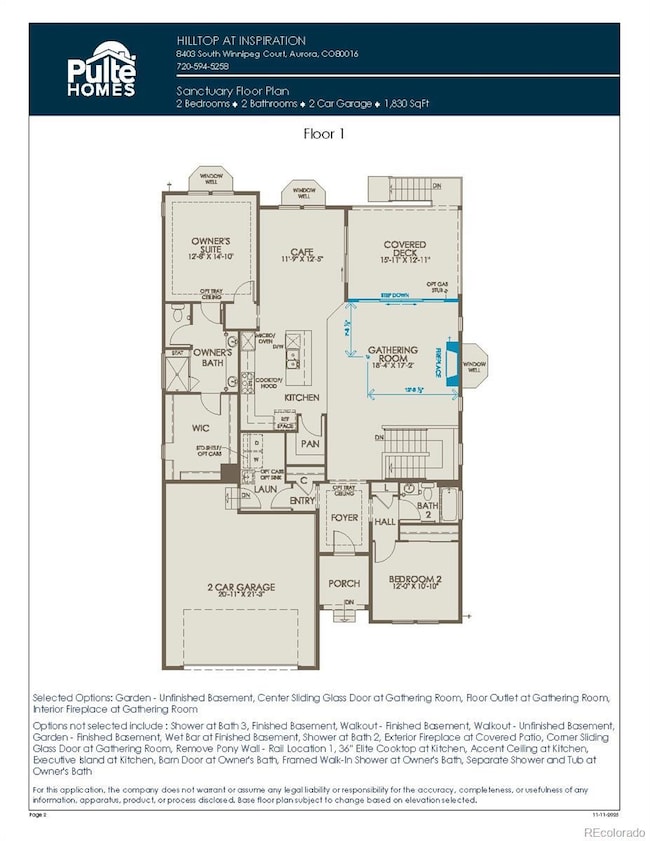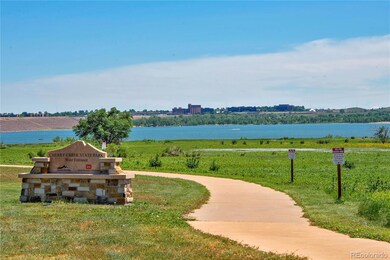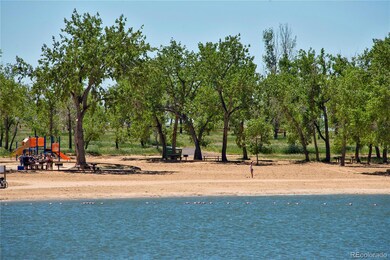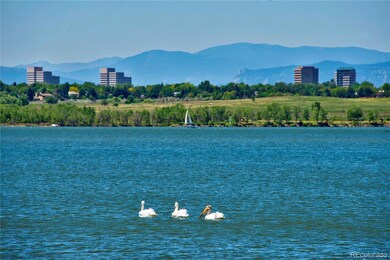8644 S Quemoy St Parker, CO 80138
Inspiration NeighborhoodEstimated payment $4,785/month
Highlights
- New Construction
- Primary Bedroom Suite
- Great Room with Fireplace
- Active Adult
- Clubhouse
- Private Yard
About This Home
Welcome to Pulte's Active 55+ Community! Resort-style amenities are right at your front door offering a pool, tennis courts, pickleball courts, walking and biking trails, parks with grills and outdoor fireplaces and a huge clubhouse with over 100 clubs to join. This Sanctuary offers two bedrooms with a spacious gathering room, café and Chef’s Kitchen large enough for entertaining. From cozy nights in to friendly gatherings and family celebrations, Pulte’s Sanctuary floorplan provides the perfect setting for everyday elegance and entertaining options. The covered Deck off the back of the home is the perfect outdoor retreat to unwind at the end of the day.
Listing Agent
Real Broker, LLC DBA Real Brokerage Phone: 720-807-2890 Listed on: 11/14/2025

Home Details
Home Type
- Single Family
Est. Annual Taxes
- $6,259
Year Built
- Built in 2025 | New Construction
Lot Details
- 7,892 Sq Ft Lot
- Partially Fenced Property
- Landscaped
- Private Yard
- Grass Covered Lot
HOA Fees
- $75 Monthly HOA Fees
Parking
- 2 Car Attached Garage
- Lighted Parking
Home Design
- Slab Foundation
- Frame Construction
- Composition Roof
- Cement Siding
- Stone Siding
Interior Spaces
- 1-Story Property
- Double Pane Windows
- Smart Doorbell
- Great Room with Fireplace
- Dining Room
- Laundry Room
Kitchen
- Self-Cleaning Oven
- Cooktop with Range Hood
- Microwave
- Dishwasher
- Disposal
Bedrooms and Bathrooms
- 2 Main Level Bedrooms
- Primary Bedroom Suite
Unfinished Basement
- Partial Basement
- Interior Basement Entry
- Sump Pump
- Stubbed For A Bathroom
Home Security
- Carbon Monoxide Detectors
- Fire and Smoke Detector
Eco-Friendly Details
- Energy-Efficient Appliances
- Energy-Efficient Windows
- Energy-Efficient Construction
- Energy-Efficient HVAC
- Energy-Efficient Insulation
- Energy-Efficient Thermostat
- Smart Irrigation
Outdoor Features
- Covered Patio or Porch
- Exterior Lighting
- Rain Gutters
Location
- Ground Level
Schools
- Pine Lane Prim/Inter Elementary School
- Sierra Middle School
- Chaparral High School
Utilities
- Forced Air Heating and Cooling System
- Heating System Uses Natural Gas
- 110 Volts
- Tankless Water Heater
- High Speed Internet
- Phone Connected
- Cable TV Available
Listing and Financial Details
- Assessor Parcel Number R0605711
Community Details
Overview
- Active Adult
- Association fees include ground maintenance, recycling, trash
- Hilltop At Inspiration Association, Phone Number (303) 790-6677
- Built by Pulte Homes
- Hilltop At Inspiration Subdivision, Sanctuary Floorplan
Amenities
- Clubhouse
Recreation
- Community Pool
- Trails
Map
Home Values in the Area
Average Home Value in this Area
Property History
| Date | Event | Price | List to Sale | Price per Sq Ft |
|---|---|---|---|---|
| 11/14/2025 11/14/25 | For Sale | $794,621 | -- | $434 / Sq Ft |
Source: REcolorado®
MLS Number: 2242167
- 8654 S Quemoy St
- 8664 S Quemoy St
- 8792 S Quemoy St
- 8831 S Quemoy St
- 22057 E Rockinghorse Pkwy
- 8689 S Tibet Ct
- 8844 S Quemoy Ct
- 8772 S Sicily Ct
- 8890 S Quatar Ct
- 8895 S Riviera Way
- 8905 S Riviera Way
- 8925 S Riviera Way
- 8902 S Riviera Way
- 8901 S Ukraine Ct
- 22654 E Henderson Dr
- 22680 E Eads Cir
- 8322 S Quatar Cir
- 8251 S Quatar Cir
- 9035 S Shawnee Ct
- 8267 S Sicily Ct
- 8781 S Wenatchee Ct
- 22030 E Aurora Pkwy
- 12331 N Antelope Trail
- 7700 S Winnipeg St
- 7969 S Buchanan Way
- 7400 S Addison Ct
- 19255 E Cottonwood Dr
- 22920 E Roxbury Dr Unit C
- 7063 S Malta Ct
- 23680 E Easter Dr
- 8521 Kings Point Way
- 22898 E Ottawa Place
- 22580 E Ontario Dr Unit 202
- 22580 E Ontario Dr Unit 104
- 18301 Cottonwood Dr
- 6891 S Algonquian Ct
- 6850 S Versailles Way
- 22159 E Ontario Dr
- 9550 Twenty Mile Rd
- 6753 S Winnipeg Cir Unit 101
