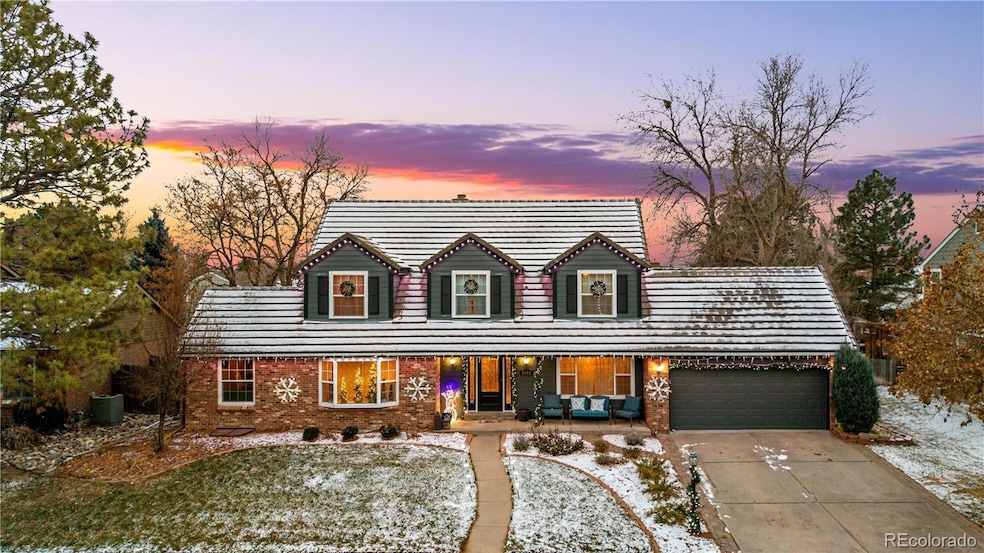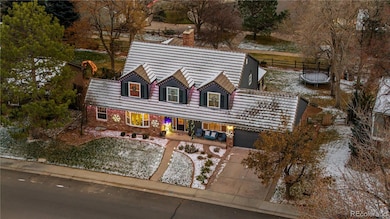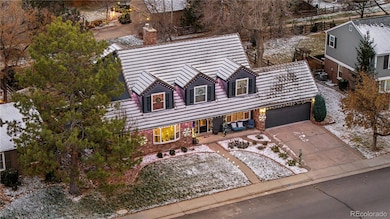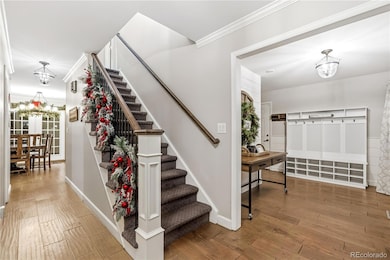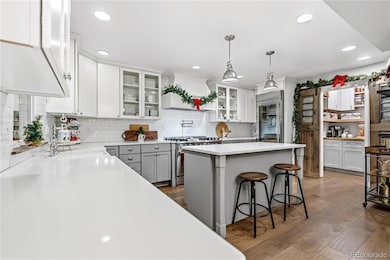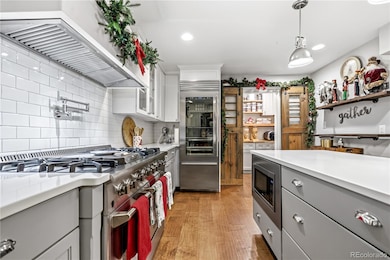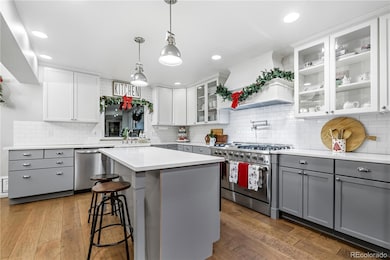8644 W Progress Place Littleton, CO 80123
Governor's Ranch NeighborhoodEstimated payment $5,944/month
Highlights
- Home Theater
- Clubhouse
- Mud Room
- Primary Bedroom Suite
- Vaulted Ceiling
- Private Yard
About This Home
Experience modern luxury in this beautifully renovated 5-bedroom, 4-bath home in sought-after Governors Ranch. Exceptional curb appeal welcomes you into a thoughtfully designed interior with high-end finishes throughout.
The gourmet eat-in kitchen features sleek two-tone cabinetry, a large quartz island, stainless steel appliances, a Thor gas range, and a striking designer hood. Enjoy a charming wine bar/coffee station for morning lattes or evening pours. The open layout flows into the elegant dining room and cozy living area with a brick hearth. A vaulted home office, spacious mudroom, powder room, and walk-in pantry complete the main level.
Upstairs offers four well-appointed bedrooms, including a luxurious primary suite with a spa-inspired ensuite—showcasing a custom walk-in shower, heated flooring, dual granite vanities, and a convenient in-suite laundry system. Three additional bedrooms and a full bath provide comfort and flexibility.
The finished basement offers a large media room with built-ins, guest bedroom with walk-in closet, and ample storage—ideal for movie nights or relaxation.
Step outside to your private backyard oasis with a pergola, built-in Traeger grill, outdoor dining area, firepit, garden space, and direct access to the greenbelt and scenic trails.
Close to shopping, top-rated schools, community pools, and parks. Bonus: equipped with a permanent JellyFish custom exterior lighting system for year-round ambiance and celebrations.
Listing Agent
Capital Property Group LLC Brokerage Email: gallegoss53@gmail.com,720-291-0827 License #100053245 Listed on: 11/29/2025
Open House Schedule
-
Saturday, December 06, 202511:00 am to 2:00 pm12/6/2025 11:00:00 AM +00:0012/6/2025 2:00:00 PM +00:00Add to Calendar
Home Details
Home Type
- Single Family
Est. Annual Taxes
- $5,626
Year Built
- Built in 1980
Lot Details
- 10,422 Sq Ft Lot
- Property is Fully Fenced
- Private Yard
- Property is zoned P-D
HOA Fees
- $97 Monthly HOA Fees
Parking
- 2 Car Attached Garage
- Epoxy Flooring
Home Design
- Frame Construction
- Concrete Roof
- Radon Mitigation System
Interior Spaces
- 2-Story Property
- Wet Bar
- Built-In Features
- Vaulted Ceiling
- Mud Room
- Dining Room with Fireplace
- Home Theater
Kitchen
- Eat-In Kitchen
- Walk-In Pantry
- Oven
- Microwave
- Dishwasher
- Kitchen Island
Bedrooms and Bathrooms
- 5 Bedrooms
- Primary Bedroom Suite
- En-Suite Bathroom
- Walk-In Closet
Laundry
- Laundry Room
- Dryer
- Washer
Basement
- Basement Fills Entire Space Under The House
- 1 Bedroom in Basement
Home Security
- Carbon Monoxide Detectors
- Fire and Smoke Detector
Eco-Friendly Details
- Smart Irrigation
Outdoor Features
- Covered Patio or Porch
- Fire Pit
- Outdoor Gas Grill
Schools
- Governor's Ranch Elementary School
- Ken Caryl Middle School
- Columbine High School
Utilities
- Forced Air Heating and Cooling System
- Cable TV Available
Listing and Financial Details
- Exclusions: Kitchen refrigerator, personal property
- Coming Soon on 12/5/25
- Assessor Parcel Number 157435
Community Details
Overview
- Governors Ranch Association, Phone Number (303) 979-4822
- Governors Ranch Subdivision
Amenities
- Clubhouse
Recreation
- Tennis Courts
- Community Playground
- Community Pool
Map
Home Values in the Area
Average Home Value in this Area
Tax History
| Year | Tax Paid | Tax Assessment Tax Assessment Total Assessment is a certain percentage of the fair market value that is determined by local assessors to be the total taxable value of land and additions on the property. | Land | Improvement |
|---|---|---|---|---|
| 2024 | $5,624 | $57,425 | $15,117 | $42,308 |
| 2023 | $5,624 | $57,425 | $15,117 | $42,308 |
| 2022 | $4,849 | $48,615 | $12,990 | $35,625 |
| 2021 | $4,912 | $50,014 | $13,364 | $36,650 |
| 2020 | $4,505 | $45,979 | $11,214 | $34,765 |
| 2019 | $4,449 | $45,979 | $11,214 | $34,765 |
| 2018 | $3,669 | $36,622 | $10,060 | $26,562 |
| 2017 | $3,349 | $36,622 | $10,060 | $26,562 |
| 2016 | $3,207 | $33,839 | $8,733 | $25,106 |
| 2015 | $3,058 | $33,839 | $8,733 | $25,106 |
| 2014 | $3,058 | $30,264 | $7,642 | $22,622 |
Property History
| Date | Event | Price | List to Sale | Price per Sq Ft | Prior Sale |
|---|---|---|---|---|---|
| 06/08/2023 06/08/23 | Sold | $985,000 | +3.7% | $235 / Sq Ft | View Prior Sale |
| 05/08/2023 05/08/23 | Pending | -- | -- | -- | |
| 05/04/2023 05/04/23 | For Sale | $950,000 | -- | $227 / Sq Ft |
Purchase History
| Date | Type | Sale Price | Title Company |
|---|---|---|---|
| Warranty Deed | $985,000 | None Listed On Document | |
| Warranty Deed | $558,700 | Land Title Guarantee Co | |
| Special Warranty Deed | $335,000 | -- | |
| Special Warranty Deed | $127,000 | -- | |
| Trustee Deed | -- | -- | |
| Trustee Deed | -- | -- | |
| Warranty Deed | $209,900 | -- |
Mortgage History
| Date | Status | Loan Amount | Loan Type |
|---|---|---|---|
| Open | $935,750 | New Conventional | |
| Previous Owner | $305,000 | New Conventional | |
| Previous Owner | $268,000 | Purchase Money Mortgage | |
| Previous Owner | $188,900 | No Value Available | |
| Closed | $67,000 | No Value Available |
Source: REcolorado®
MLS Number: 5839222
APN: 59-151-02-049
- 8896 W Prentice Ave
- 5341 S Cody St
- 5307 S Cody St
- 4899 S Dudley St Unit 15B
- 4899 S Dudley St Unit 22A
- 4899 S Dudley St Unit E1
- 4899 S Dudley St Unit 11A
- 4899 S Dudley St Unit 2
- 4899 S Dudley St Unit 4H
- 4899 S Dudley St Unit 14F
- 4899 S Dudley St Unit 7
- 8775 W Berry Ave Unit 203
- 5415 S Dover St Unit 104
- 8755 W Berry Ave Unit 201
- 5057 S Allison Way
- 4896 S Dudley St Unit 10-7
- 4896 S Dudley St Unit 9-10
- 4896 S Dudley St Unit 7-7
- 4896 S Dudley St Unit 8-2
- 9614 W Arlington Ave
- 4899 S Dudley St Unit 14F
- 13195 W Progress Cir Unit FL3-ID1945A
- 13195 W Progress Cir Unit FL1-ID593A
- 13195 W Progress Cir Unit FL2-ID315A
- 13195 W Progress Cir Unit FL3-ID564A
- 13195 W Progress Cir Unit FL2-ID306A
- 13195 W Progress Cir Unit FL3-ID207A
- 13195 W Progress Cir Unit FL1-ID279A
- 13195 W Progress Cir Unit FL1-ID1934A
- 13195 W Progress Cir Unit FL2-ID1341A
- 13195 W Progress Cir Unit FL2-ID1712A
- 9097 W Cross Dr
- 4875 S Balsam Way Unit 201
- 9955 W Progress Place
- 4601 S Balsam Way
- 8012 W Long Dr
- 4560 S Balsam Way
- 5740 S Jellison St
- 4801 S Wadsworth Blvd
- 5906 S Jellison St
