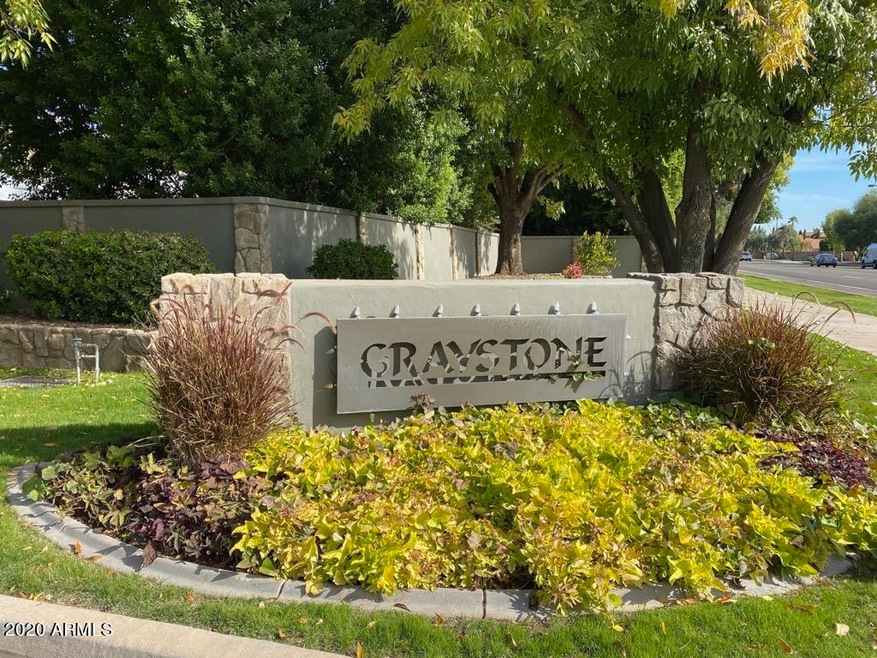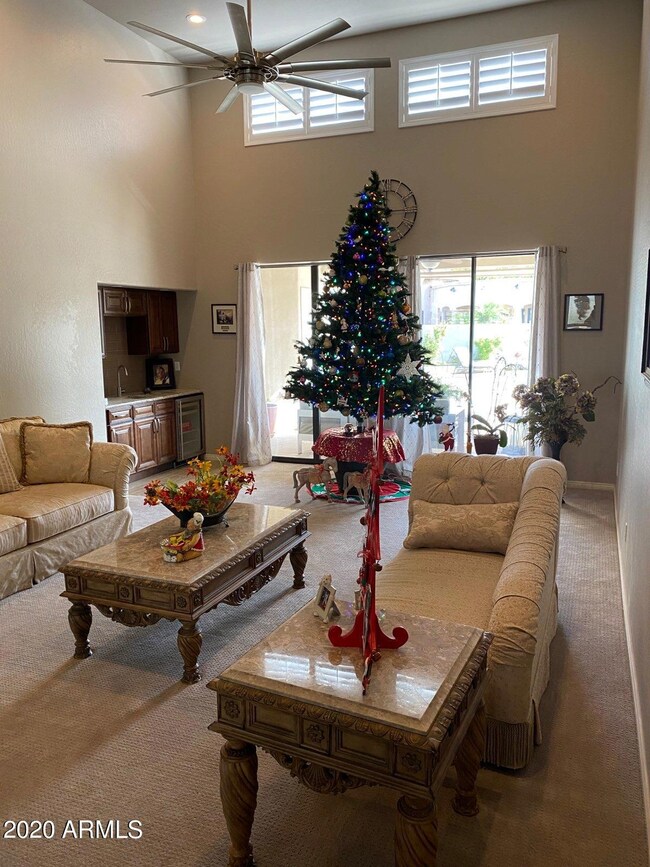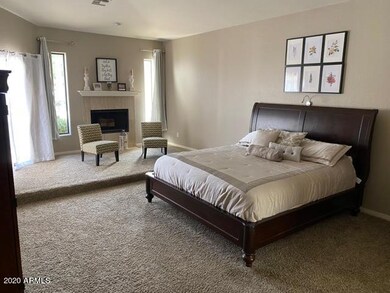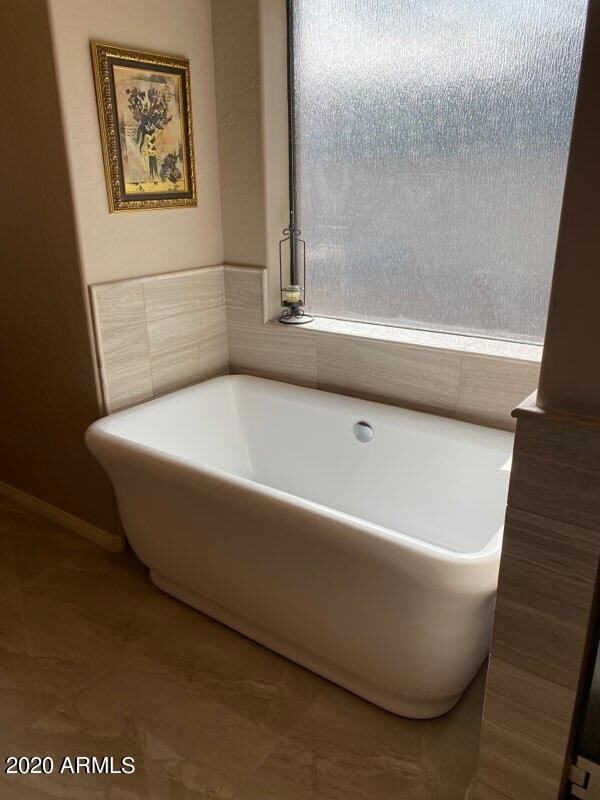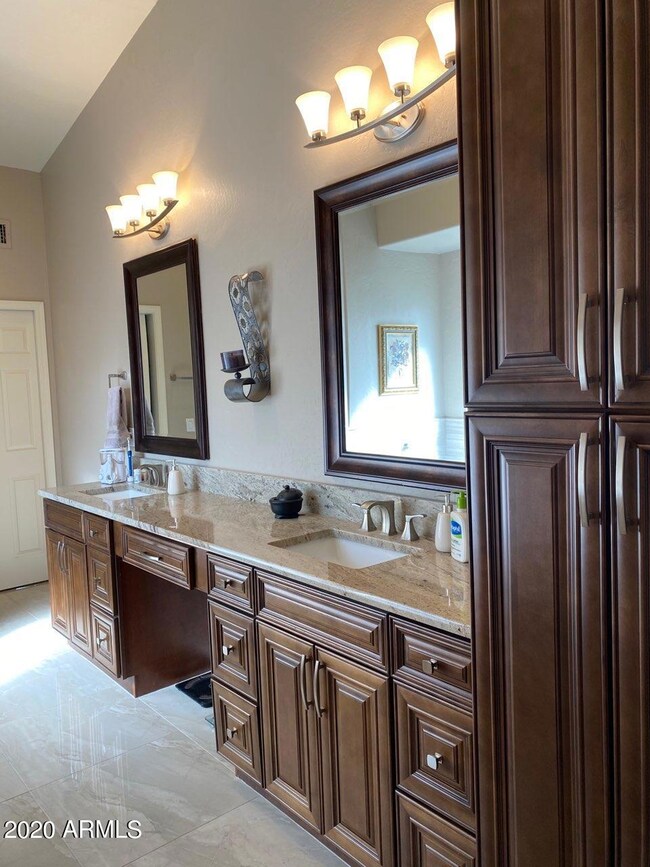
8647 S Forest Ave Tempe, AZ 85284
South Tempe NeighborhoodHighlights
- Private Pool
- 0.52 Acre Lot
- Granite Countertops
- C I Waggoner School Rated A-
- Fireplace in Primary Bedroom
- Covered patio or porch
About This Home
As of January 2021COMING SOON! Beautifully updated home in desirable gated Graystone community!
Last Agent to Sell the Property
Weichert, Realtors - Courtney Valleywide Brokerage Phone: 480-705-9600 License #BR008293000

Home Details
Home Type
- Single Family
Est. Annual Taxes
- $5,855
Year Built
- Built in 1991
Lot Details
- 0.52 Acre Lot
- Desert faces the back of the property
- Block Wall Fence
- Front Yard Sprinklers
- Grass Covered Lot
HOA Fees
- $120 Monthly HOA Fees
Parking
- 3 Car Garage
- Side or Rear Entrance to Parking
- Garage Door Opener
Home Design
- Wood Frame Construction
- Tile Roof
- Built-Up Roof
- Stucco
Interior Spaces
- 3,190 Sq Ft Home
- 1-Story Property
- Ceiling Fan
- Two Way Fireplace
- Family Room with Fireplace
- 2 Fireplaces
Kitchen
- Breakfast Bar
- Built-In Microwave
- Kitchen Island
- Granite Countertops
Flooring
- Carpet
- Tile
Bedrooms and Bathrooms
- 4 Bedrooms
- Fireplace in Primary Bedroom
- Remodeled Bathroom
- Primary Bathroom is a Full Bathroom
- 2.5 Bathrooms
- Dual Vanity Sinks in Primary Bathroom
- Bathtub With Separate Shower Stall
Pool
- Private Pool
- Spa
Outdoor Features
- Covered patio or porch
- Built-In Barbecue
Schools
- C I Waggoner Elementary School
- Kyrene Middle School
- Corona Del Sol High School
Utilities
- Refrigerated Cooling System
- Heating Available
- Water Softener
- High Speed Internet
- Cable TV Available
Listing and Financial Details
- Tax Lot 5
- Assessor Parcel Number 301-52-314
Community Details
Overview
- Association fees include ground maintenance
- Graystone Association, Phone Number (480) 635-3200
- Graystone Subdivision, Custom Remodel Floorplan
Recreation
- Community Playground
Ownership History
Purchase Details
Home Financials for this Owner
Home Financials are based on the most recent Mortgage that was taken out on this home.Purchase Details
Home Financials for this Owner
Home Financials are based on the most recent Mortgage that was taken out on this home.Purchase Details
Purchase Details
Home Financials for this Owner
Home Financials are based on the most recent Mortgage that was taken out on this home.Purchase Details
Map
Similar Homes in the area
Home Values in the Area
Average Home Value in this Area
Purchase History
| Date | Type | Sale Price | Title Company |
|---|---|---|---|
| Warranty Deed | $860,000 | Driggs Title Agency Inc | |
| Warranty Deed | $636,600 | Security Title Agency Inc | |
| Cash Sale Deed | $468,000 | Security Title Agency Inc | |
| Joint Tenancy Deed | $343,000 | Fidelity Title | |
| Quit Claim Deed | -- | -- |
Mortgage History
| Date | Status | Loan Amount | Loan Type |
|---|---|---|---|
| Open | $602,000 | New Conventional | |
| Previous Owner | $424,100 | New Conventional | |
| Previous Owner | $424,100 | New Conventional | |
| Previous Owner | $320,000 | New Conventional | |
| Previous Owner | $339,700 | New Conventional | |
| Previous Owner | $345,000 | Unknown | |
| Previous Owner | $50,000 | Credit Line Revolving | |
| Previous Owner | $305,000 | Unknown | |
| Previous Owner | $308,700 | New Conventional |
Property History
| Date | Event | Price | Change | Sq Ft Price |
|---|---|---|---|---|
| 01/29/2021 01/29/21 | Sold | $860,000 | +1.2% | $270 / Sq Ft |
| 12/15/2020 12/15/20 | For Sale | $849,900 | +33.5% | $266 / Sq Ft |
| 08/29/2017 08/29/17 | Sold | $636,600 | -2.1% | $200 / Sq Ft |
| 07/26/2017 07/26/17 | Pending | -- | -- | -- |
| 06/30/2017 06/30/17 | Price Changed | $650,000 | -3.7% | $204 / Sq Ft |
| 06/08/2017 06/08/17 | Price Changed | $675,000 | -1.3% | $212 / Sq Ft |
| 05/19/2017 05/19/17 | Price Changed | $684,000 | -0.1% | $214 / Sq Ft |
| 05/11/2017 05/11/17 | Price Changed | $685,000 | -0.7% | $215 / Sq Ft |
| 04/25/2017 04/25/17 | For Sale | $690,000 | -- | $216 / Sq Ft |
Tax History
| Year | Tax Paid | Tax Assessment Tax Assessment Total Assessment is a certain percentage of the fair market value that is determined by local assessors to be the total taxable value of land and additions on the property. | Land | Improvement |
|---|---|---|---|---|
| 2025 | $5,426 | $65,660 | -- | -- |
| 2024 | $6,171 | $62,533 | -- | -- |
| 2023 | $6,171 | $84,430 | $16,880 | $67,550 |
| 2022 | $5,857 | $65,970 | $13,190 | $52,780 |
| 2021 | $6,001 | $58,980 | $11,790 | $47,190 |
| 2020 | $5,855 | $56,130 | $11,220 | $44,910 |
| 2019 | $5,664 | $53,070 | $10,610 | $42,460 |
| 2018 | $5,473 | $54,760 | $10,950 | $43,810 |
| 2017 | $5,840 | $53,680 | $10,730 | $42,950 |
| 2016 | $5,292 | $53,280 | $10,650 | $42,630 |
| 2015 | $4,834 | $47,670 | $9,530 | $38,140 |
Source: Arizona Regional Multiple Listing Service (ARMLS)
MLS Number: 6171543
APN: 301-52-314
- 8675 S College Ln
- 105 E Los Arboles Dr
- 76 E Calle de Arcos
- 8863 S Grandview Dr
- 8373 S Forest Ave
- 8781 S Mill Ave
- 50 W Calle de Arcos
- 63 W Los Arboles Dr
- 5 W Ranch Rd
- 8336 S Homestead Ln
- 67 W Sarah Ln
- 211 E Dawn Dr
- 192 W Los Arboles Dr
- 115 W El Freda Rd
- 236 W Calle Monte Vista
- 228 W Bolero Dr
- 226 W Ranch Rd
- 616 E Carver Rd
- 430 W Warner Rd Unit 104
- 1020 E Caroline Ln
