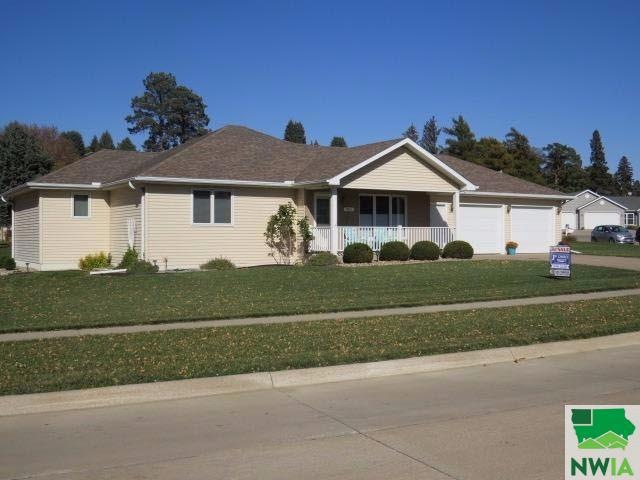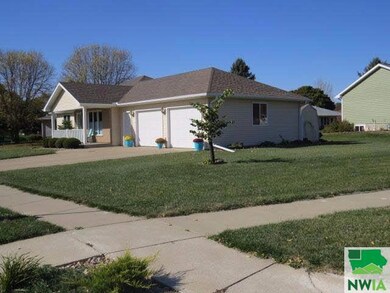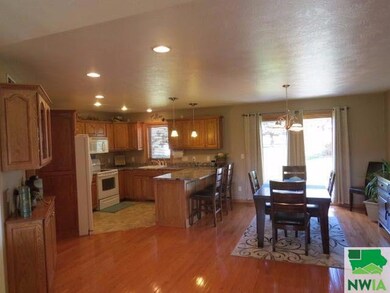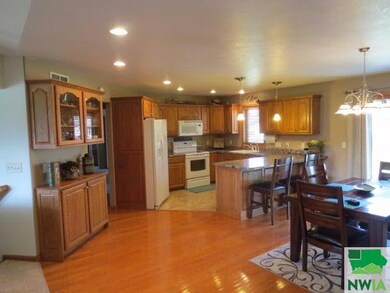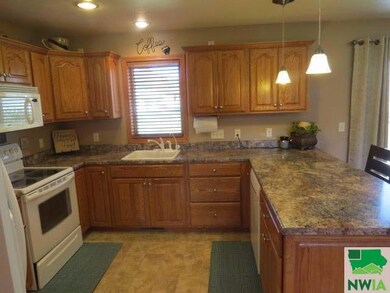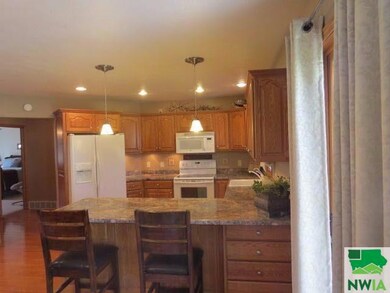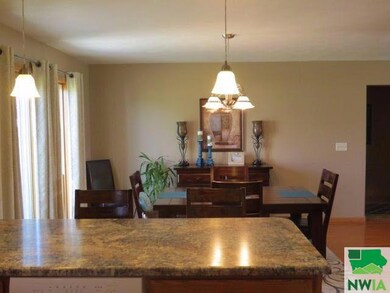
865 6th St SE Le Mars, IA 51031
Highlights
- Ranch Style House
- 2 Car Attached Garage
- Central Air
- Porch
- Eat-In Kitchen
About This Home
As of July 2018Welcome! The Pride of Ownership Shows and what a Comfortable, Relaxing Atmosphere. Step in to a Living Room with Vaulted Ceilings, opens into a Dining Area that Features Hardwood Oak Floors, Kitchen has some under cabinet lighting. Large Master w/Shower Bath, Walk-In Closet. Main Floor Laundry, along with a 2nd BR. Many of the closets have Lighting. Open Stairway goes to Lower Level Family Room, plenty of Storage and the 3rd BR, with 2 Egress Windows you may choose to keep it as is or since it is 30' x 12' you may put an additional wall up and make it in to yet a 4th BR. There is also another Shower Bathroom in Lower Level, what more could you need? Extra Room in the Attached Double Car Garage Floor Fin. There is a Radon Mitigation System installed, Sprinkler System, Egress Windows w/Ladders, Broan Whole House Filtration (HEPA)2008, Drain Tile System-Zoeller 1/2HP Discharge Pump 2014- Subject to Sellers Finding Suitable Housin
Last Buyer's Agent
Marceta Claypool
Property Pros License #S42730

Home Details
Home Type
- Single Family
Est. Annual Taxes
- $3,732
Year Built
- Built in 2003
Parking
- 2 Car Attached Garage
Home Design
- 1,420 Sq Ft Home
- Ranch Style House
Bedrooms and Bathrooms
- 3 Bedrooms
- 3 Bathrooms
Additional Features
- Eat-In Kitchen
- Porch
- 0.34 Acre Lot
- Central Air
Ownership History
Purchase Details
Home Financials for this Owner
Home Financials are based on the most recent Mortgage that was taken out on this home.Purchase Details
Home Financials for this Owner
Home Financials are based on the most recent Mortgage that was taken out on this home.Purchase Details
Map
Similar Homes in Le Mars, IA
Home Values in the Area
Average Home Value in this Area
Purchase History
| Date | Type | Sale Price | Title Company |
|---|---|---|---|
| Warranty Deed | $242,000 | -- | |
| Warranty Deed | $231,500 | None Available | |
| Warranty Deed | $200,000 | None Available |
Mortgage History
| Date | Status | Loan Amount | Loan Type |
|---|---|---|---|
| Previous Owner | $189,550 | New Conventional |
Property History
| Date | Event | Price | Change | Sq Ft Price |
|---|---|---|---|---|
| 07/17/2018 07/17/18 | Sold | $242,000 | -1.2% | $100 / Sq Ft |
| 05/09/2018 05/09/18 | Pending | -- | -- | -- |
| 01/24/2018 01/24/18 | For Sale | $245,000 | +5.8% | $101 / Sq Ft |
| 02/01/2016 02/01/16 | Sold | $231,500 | -2.9% | $163 / Sq Ft |
| 01/18/2016 01/18/16 | Pending | -- | -- | -- |
| 10/15/2015 10/15/15 | For Sale | $238,500 | -- | $168 / Sq Ft |
Tax History
| Year | Tax Paid | Tax Assessment Tax Assessment Total Assessment is a certain percentage of the fair market value that is determined by local assessors to be the total taxable value of land and additions on the property. | Land | Improvement |
|---|---|---|---|---|
| 2024 | $3,732 | $288,090 | $46,000 | $242,090 |
| 2023 | $3,542 | $302,270 | $35,720 | $266,550 |
| 2022 | $3,504 | $248,260 | $35,720 | $212,540 |
| 2021 | $3,462 | $248,260 | $35,720 | $212,540 |
| 2020 | $3,462 | $233,660 | $35,720 | $197,940 |
| 2019 | -- | $233,660 | $35,720 | $197,940 |
| 2018 | -- | $214,280 | $35,720 | $178,560 |
| 2017 | -- | $208,540 | $0 | $0 |
| 2016 | -- | $208,540 | $0 | $0 |
| 2015 | -- | $190,300 | $0 | $0 |
| 2014 | -- | $0 | $0 | $0 |
Source: Northwest Iowa Regional Board of REALTORS®
MLS Number: 42015030
APN: 12-15-302-003
- 775 8th St SE
- 934 3rd Ave SE
- 10 7th Ave SE
- 221 3rd Ave SE
- 530 1st Ave SE
- 1533 12th St SE
- 790 Cedar View Dr Unit 401
- 401 1st Ave SE
- 821 1st Ave SE
- 45 3rd Ave SE
- 209 1st St SE
- 27 4th Ave NE
- 1301 3rd Ave SE Unit 106
- 1301 3rd Ave SE Unit 112
- 1301 3rd Ave SE Unit 111
- 1301 3rd Ave SE Unit 110
- 1301 3rd Ave SE Unit 109
- 1301 3rd Ave SE Unit 107
- 309 Central Ave SW
- 36 9th St SW
