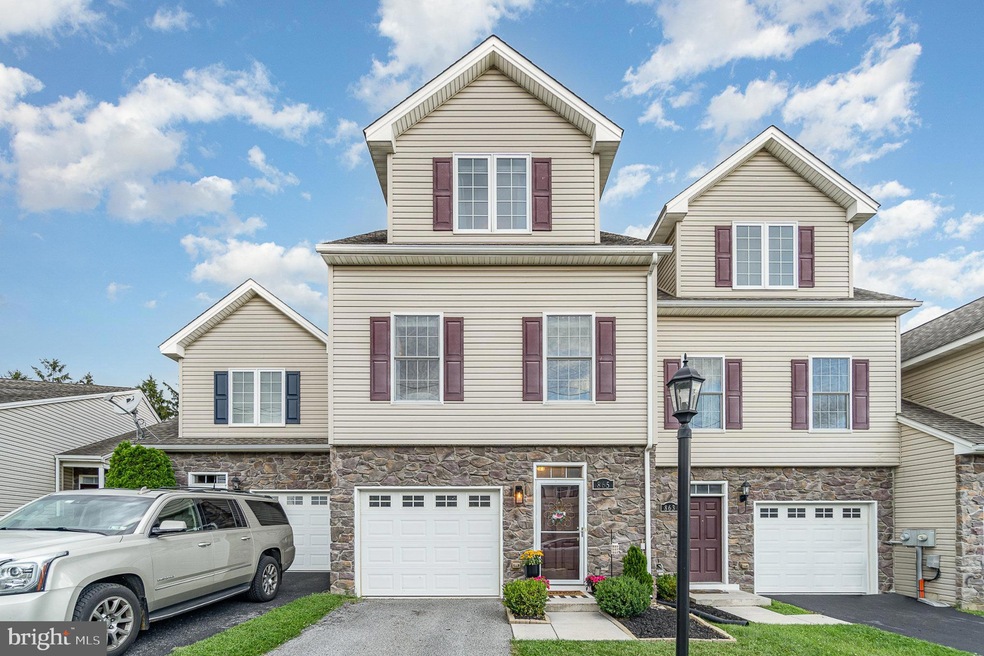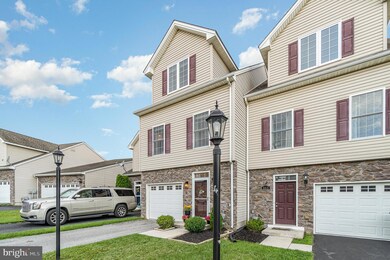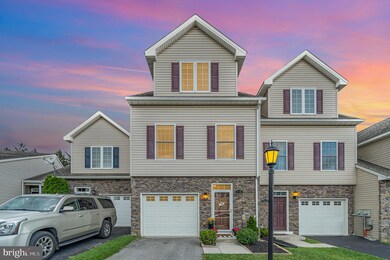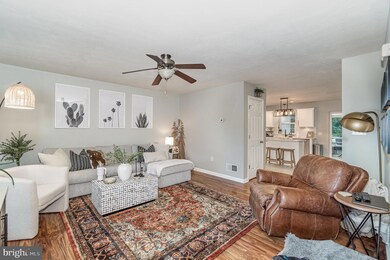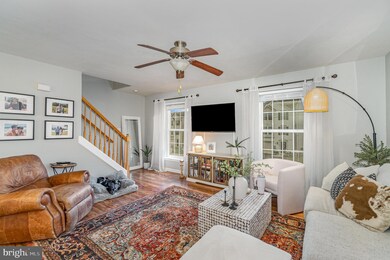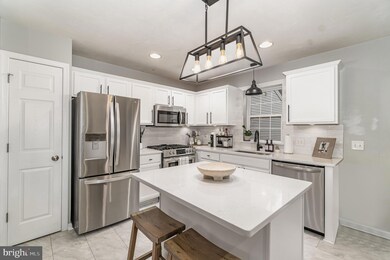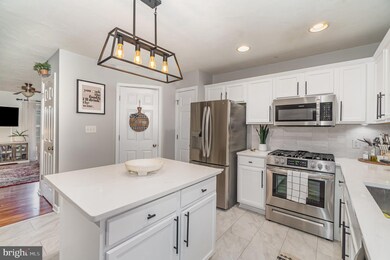
865 Blossom Dr Hanover, PA 17331
Hanover Historic District NeighborhoodHighlights
- Pond View
- Colonial Architecture
- Attic
- Open Floorplan
- Deck
- No HOA
About This Home
As of August 2023**OPEN HOUSES CANCELLED** NO HOA! This extremely well maintained three story duplex has it all. Three bedrooms, two full baths and two half bathrooms. Walk in to the finished same-level basement with a half bath that could be another living space/4th bedroom/or work out area with new washer & dryer that stays! Off this level is a great size concrete patio, nice size yard, and fenced backyard. Then walk upstairs to a completely updated kitchen with new LVP floors, new appliances, quartz countertops, backsplash, light fixtures, sink, faucet, & garbage disposal. The kitchen/dining combo also has a sliding door that leads to the large Trex deck that overlooks huge pine trees and a large pond, no visable houses behind you. Upstairs, the primary bedroom has a large closet and full bathroom. Third floor is also complete with two more bedrooms and another full bath. This one will not last long! Schedule your showing today! Agents, please see notes.
Last Agent to Sell the Property
RE/MAX Patriots License #RS366734 Listed on: 07/05/2023

Townhouse Details
Home Type
- Townhome
Est. Annual Taxes
- $4,857
Year Built
- Built in 2008
Lot Details
- 2,666 Sq Ft Lot
- South Facing Home
- Vinyl Fence
Parking
- 1 Car Attached Garage
- 1 Driveway Space
- Garage Door Opener
Home Design
- Colonial Architecture
- Asphalt Roof
- Aluminum Siding
- Vinyl Siding
- Concrete Perimeter Foundation
Interior Spaces
- 1,515 Sq Ft Home
- Property has 3 Levels
- Open Floorplan
- Ceiling height of 9 feet or more
- Ceiling Fan
- Window Treatments
- Window Screens
- Combination Kitchen and Dining Room
- Pond Views
- Basement Fills Entire Space Under The House
- Attic
Kitchen
- Gas Oven or Range
- Built-In Microwave
- Dishwasher
- Stainless Steel Appliances
- Kitchen Island
- Upgraded Countertops
- Disposal
Flooring
- Carpet
- Luxury Vinyl Plank Tile
Bedrooms and Bathrooms
- 3 Bedrooms
- En-Suite Bathroom
- Walk-In Closet
Home Security
Outdoor Features
- Deck
- Patio
Schools
- Washington Elementary School
- Hanover High School
Utilities
- Forced Air Heating and Cooling System
- Electric Water Heater
- Cable TV Available
Listing and Financial Details
- Tax Lot 0016
- Assessor Parcel Number 67-000-23-0016-00-00000
Community Details
Overview
- No Home Owners Association
- Hanover Boro Subdivision
Security
- Carbon Monoxide Detectors
- Fire and Smoke Detector
Ownership History
Purchase Details
Home Financials for this Owner
Home Financials are based on the most recent Mortgage that was taken out on this home.Purchase Details
Home Financials for this Owner
Home Financials are based on the most recent Mortgage that was taken out on this home.Purchase Details
Home Financials for this Owner
Home Financials are based on the most recent Mortgage that was taken out on this home.Purchase Details
Home Financials for this Owner
Home Financials are based on the most recent Mortgage that was taken out on this home.Purchase Details
Home Financials for this Owner
Home Financials are based on the most recent Mortgage that was taken out on this home.Purchase Details
Home Financials for this Owner
Home Financials are based on the most recent Mortgage that was taken out on this home.Similar Homes in Hanover, PA
Home Values in the Area
Average Home Value in this Area
Purchase History
| Date | Type | Sale Price | Title Company |
|---|---|---|---|
| Deed | $235,000 | Keystone Title Services | |
| Deed | $167,000 | Homesale Settlement Services | |
| Deed | $154,900 | Residential Title & Escrow C | |
| Deed | $140,000 | Residential Title & Escrow C | |
| Deed | $140,000 | Residential Title & Escrow C | |
| Deed | $4,900,000 | None Available |
Mortgage History
| Date | Status | Loan Amount | Loan Type |
|---|---|---|---|
| Open | $11,750 | No Value Available | |
| Open | $240,052 | VA | |
| Previous Owner | $161,990 | New Conventional | |
| Previous Owner | $152,093 | FHA | |
| Previous Owner | $492,516 | Construction | |
| Previous Owner | $3,304,000 | Future Advance Clause Open End Mortgage | |
| Previous Owner | $1,500,000 | Future Advance Clause Open End Mortgage | |
| Previous Owner | $126,205 | Unknown | |
| Previous Owner | $820,000 | Unknown | |
| Previous Owner | $5,500,000 | Purchase Money Mortgage |
Property History
| Date | Event | Price | Change | Sq Ft Price |
|---|---|---|---|---|
| 07/22/2025 07/22/25 | For Sale | $265,000 | -0.9% | $189 / Sq Ft |
| 07/17/2025 07/17/25 | Price Changed | $267,500 | -0.9% | $190 / Sq Ft |
| 06/30/2025 06/30/25 | For Sale | $270,000 | +14.9% | $192 / Sq Ft |
| 08/11/2023 08/11/23 | Sold | $235,000 | +2.2% | $155 / Sq Ft |
| 07/07/2023 07/07/23 | Pending | -- | -- | -- |
| 07/05/2023 07/05/23 | For Sale | $230,000 | +37.7% | $152 / Sq Ft |
| 09/09/2020 09/09/20 | Sold | $167,000 | -1.2% | $113 / Sq Ft |
| 07/10/2020 07/10/20 | Pending | -- | -- | -- |
| 06/14/2020 06/14/20 | For Sale | $169,000 | -- | $114 / Sq Ft |
Tax History Compared to Growth
Tax History
| Year | Tax Paid | Tax Assessment Tax Assessment Total Assessment is a certain percentage of the fair market value that is determined by local assessors to be the total taxable value of land and additions on the property. | Land | Improvement |
|---|---|---|---|---|
| 2025 | $4,994 | $136,400 | $41,660 | $94,740 |
| 2024 | $4,955 | $136,400 | $41,660 | $94,740 |
| 2023 | $4,917 | $136,400 | $41,660 | $94,740 |
| 2022 | $4,857 | $136,400 | $41,660 | $94,740 |
| 2021 | $4,721 | $136,400 | $41,660 | $94,740 |
| 2020 | $4,721 | $136,400 | $41,660 | $94,740 |
| 2019 | $4,647 | $136,400 | $41,660 | $94,740 |
| 2018 | $4,561 | $136,400 | $41,660 | $94,740 |
| 2017 | $4,475 | $136,400 | $41,660 | $94,740 |
| 2016 | $0 | $136,400 | $41,660 | $94,740 |
| 2015 | -- | $168,750 | $41,660 | $127,090 |
| 2014 | -- | $168,750 | $41,660 | $127,090 |
Agents Affiliated with this Home
-
Lucy Peterman

Seller's Agent in 2025
Lucy Peterman
RE/MAX
(717) 634-6720
5 in this area
27 Total Sales
-
Tonya Wenschhof

Buyer's Agent in 2023
Tonya Wenschhof
RE/MAX
(717) 968-3291
17 in this area
119 Total Sales
-
Chad Decker
C
Seller's Agent in 2020
Chad Decker
Keller Williams Keystone Realty
(717) 385-2624
1 in this area
30 Total Sales
-
Jeffrey Selby

Buyer's Agent in 2020
Jeffrey Selby
Iron Valley Real Estate of York County
(443) 797-2732
6 in this area
153 Total Sales
Map
Source: Bright MLS
MLS Number: PAYK2044404
APN: 67-000-23-0016.00-00000
- 705 Hemlock Ct
- 679 Cypress Dr Unit 76
- 837 Broadway
- 632 E Walnut St
- 23 Ridge Ave
- 506 Penn St
- 631 Broadway
- 621 Gay St
- 625 E Middle St
- 636 Broadway
- 616 Northland Dr Unit 59
- 166 Center St Unit 166
- 183 Center St Unit 183
- 429 Pleasant St
- 302 Deguy Ave
- 416 E Hanover St
- 1328 E Walnut St
- 612 Cypress Dr Unit 51
- 138 Center Rear St
- 107 Oak St
