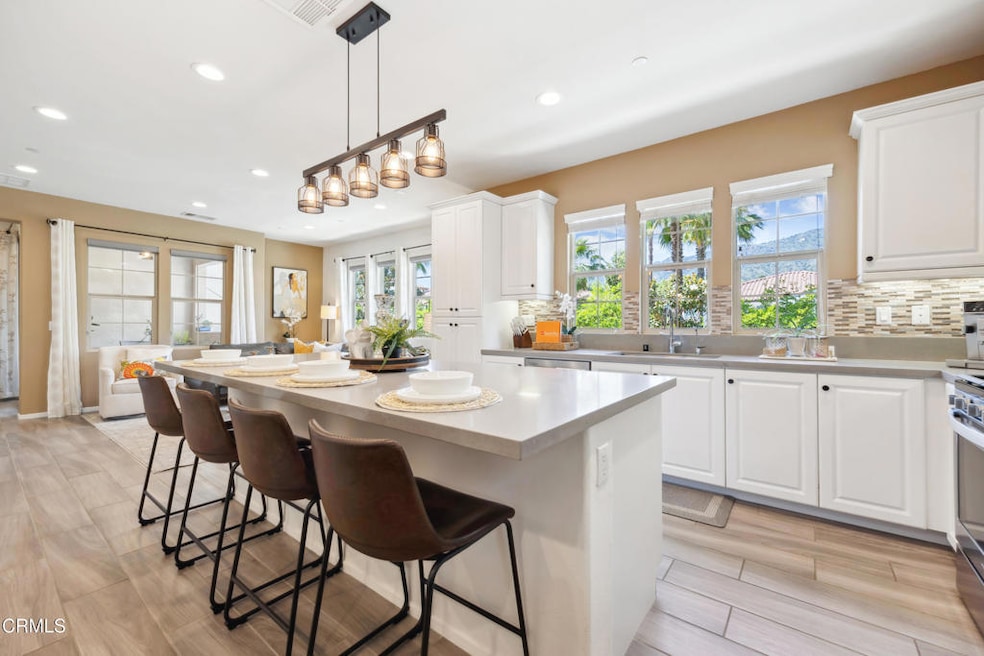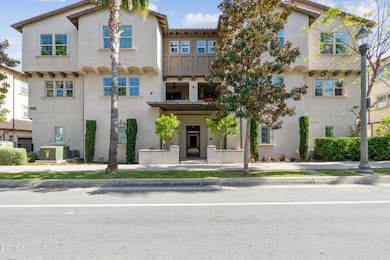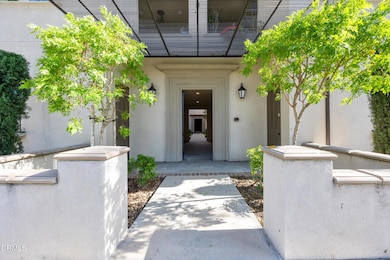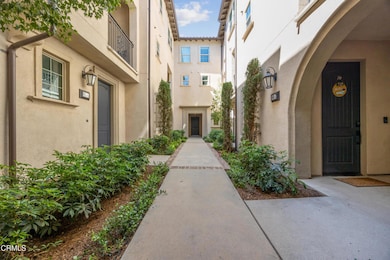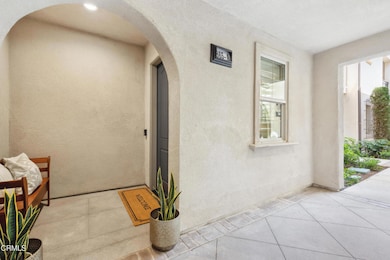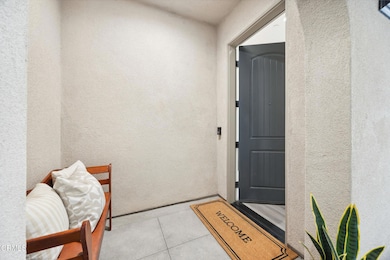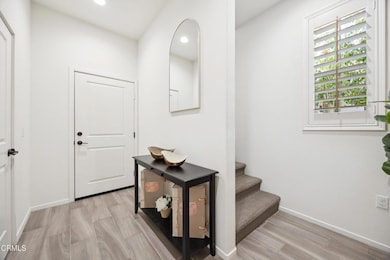
865 Orchid Way Unit A Azusa, CA 91702
Rosedale NeighborhoodEstimated payment $5,727/month
Highlights
- Fitness Center
- No Units Above
- View of Trees or Woods
- Heated Spa
- Primary Bedroom Suite
- 0.5 Acre Lot
About This Home
Luxury Corner Retreat with Over $65,000 in Upgrades.Welcome to this stunning, highly-upgraded corner retreat offering the perfect blend of luxury, functionality, and contemporary design. This spacious three-bedroom, three-story home is nestled in a serene, sought-after neighborhood within the premier community of Rosedale. Thoughtfully enhanced with over $65,000 in premium upgrades, this residence provides an elevated lifestyle from the moment you step inside.Enter through a private foyer with a guest bathroom and ascend into a light-filled, open-concept living space adorned with elegant porcelain wood-look flooring and dual-pane windows dressed in classic plantation shutters. The home's design emphasizes both style and comfort, with an airy layout perfect for relaxation or entertaining.The chef's kitchen is a true showpiece--featuring quartz countertops, glass tile mosaic backsplash, upgraded cabinetry with custom pull-out shelving, stainless steel appliances, a water filtration and soft water system, and a generous island ideal for gatherings. Enjoy seamless flow into the living room, complete with recessed surround sound, and into the dining area or private balcony for alfresco dining.Upstairs, unwind in a luxurious primary suite complete with a contemporary en-suite bath showcasing marble dual vanities, a custom-tiled walk-in shower, and a spacious walk-in closet with built-in storage. Two additional bedrooms offer ample space and comfort with no one living above you. A convenient laundry room and additional custom pull-out storage throughout enhance everyday living.The attached side-by-side two-car garage is finished with epoxy flooring, built-in storage, and a tankless water heater--providing both functionality and polish.As part of The Resort at Rosedale, residents enjoy access to a wide range of world-class amenities including a junior Olympic-size saltwater pool, spa, wading pool, state-of-the-art fitness center, and miles of scenic trails for hiking and biking. Conveniently located near the Metro Gold Line Station for easy access to Pasadena, Downtown Los Angeles, and major freeways including the I-10 and 210.This is more than a home--it's a lifestyle. Schedule your private showing today.
Townhouse Details
Home Type
- Townhome
Est. Annual Taxes
- $10,678
Year Built
- Built in 2018
Lot Details
- No Units Above
- End Unit
- No Units Located Below
- Fenced
- Sprinkler System
HOA Fees
- $365 Monthly HOA Fees
Parking
- 2 Car Attached Garage
- Parking Available
- Two Garage Doors
Property Views
- Woods
- Mountain
- Park or Greenbelt
Home Design
- Split Level Home
- Planned Development
Interior Spaces
- 1,688 Sq Ft Home
- Open Floorplan
- Built-In Features
- High Ceiling
- Recessed Lighting
- Formal Entry
- Great Room
- Family Room Off Kitchen
- Laundry Room
Kitchen
- Open to Family Room
- Self-Cleaning Convection Oven
- Built-In Range
- Range Hood
- Microwave
- Quartz Countertops
- Pots and Pans Drawers
- Built-In Trash or Recycling Cabinet
Flooring
- Carpet
- Tile
Bedrooms and Bathrooms
- 3 Bedrooms
- Primary Bedroom Suite
- Walk-In Closet
Pool
- Heated Spa
- Saltwater Pool
Outdoor Features
- Living Room Balcony
- Patio
- Exterior Lighting
Utilities
- Cooling Available
- Heating Available
- Tankless Water Heater
- Water Purifier
- Water Softener
Listing and Financial Details
- Tax Lot 4006
- Tax Tract Number 400605
- Assessor Parcel Number 8625056069
- Seller Considering Concessions
Community Details
Overview
- Citrus And Palm Association, Phone Number (949) 450-0202
- Secondary HOA Phone (909) 989-9788
- Action Property Management HOA
- Maintained Community
- Foothills
- Mountainous Community
Amenities
- Outdoor Cooking Area
- Community Fire Pit
- Community Barbecue Grill
- Picnic Area
- Clubhouse
- Banquet Facilities
- Meeting Room
- Recreation Room
Recreation
- Sport Court
- Community Playground
- Fitness Center
- Community Pool
- Community Spa
- Park
- Dog Park
- Hiking Trails
- Bike Trail
Pet Policy
- Pets Allowed
Security
- Security Service
- Resident Manager or Management On Site
- Controlled Access
Map
Home Values in the Area
Average Home Value in this Area
Tax History
| Year | Tax Paid | Tax Assessment Tax Assessment Total Assessment is a certain percentage of the fair market value that is determined by local assessors to be the total taxable value of land and additions on the property. | Land | Improvement |
|---|---|---|---|---|
| 2024 | $10,678 | $616,813 | $247,163 | $369,650 |
| 2023 | $10,390 | $604,719 | $242,317 | $362,402 |
| 2022 | $9,961 | $592,863 | $237,566 | $355,297 |
| 2021 | $9,996 | $581,239 | $232,908 | $348,331 |
| 2019 | $9,642 | $564,000 | $226,000 | $338,000 |
Property History
| Date | Event | Price | Change | Sq Ft Price |
|---|---|---|---|---|
| 05/16/2025 05/16/25 | For Sale | $798,888 | -- | $473 / Sq Ft |
Purchase History
| Date | Type | Sale Price | Title Company |
|---|---|---|---|
| Grant Deed | $564,000 | Fidelity National Title Grou |
Mortgage History
| Date | Status | Loan Amount | Loan Type |
|---|---|---|---|
| Open | $425,300 | New Conventional | |
| Closed | $422,856 | New Conventional |
Similar Home in Azusa, CA
Source: Pasadena-Foothills Association of REALTORS®
MLS Number: P1-22285
APN: 8625-056-069
- 833 E Cassia Ln Unit D
- 902 N Purple Sage Dr Unit B
- 900 N Primrose Ln Unit A
- 1065 Sheffield Place
- 908 N Botanica Ln Unit B
- 1060 Newhill St
- 410 Meyer Ln
- 428 Meyer Ln
- 840 E Foothill Blvd Unit 52
- 840 E Foothill Blvd Unit 5
- 821 E Barberry Way
- 245 Snapdragon Ln
- 1252 N Lindley St
- 638 E Tangerine St
- 689 E Boxwood Ln
- 1073 Lakeview Terrace
- 667 Glenfinnan Ave
- 676 E Desert Willow Rd
- 1027 W Leadora Ave
- 124 Windermere Ln
