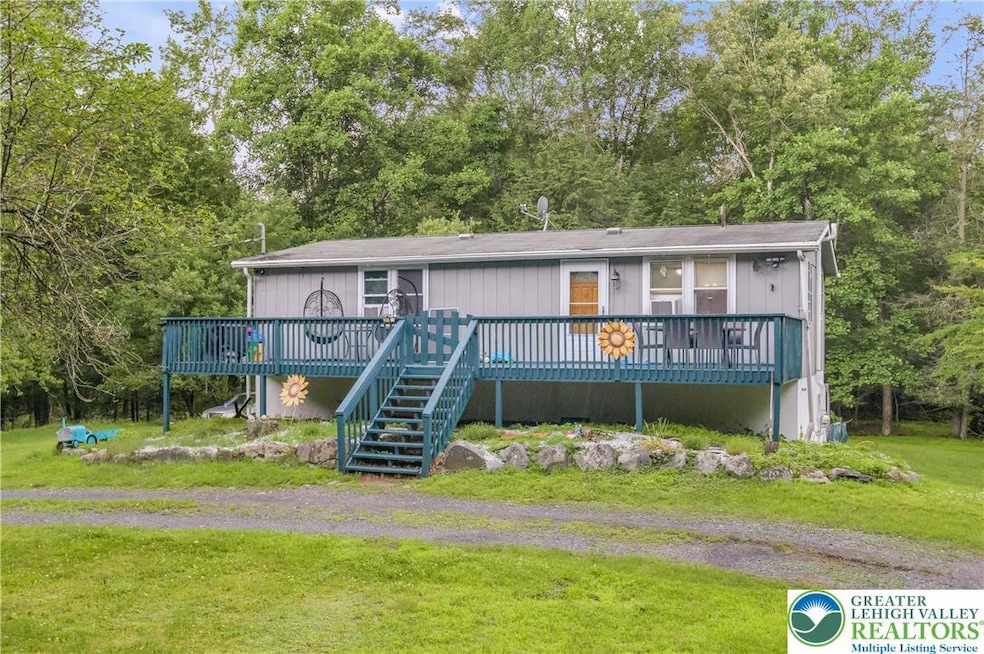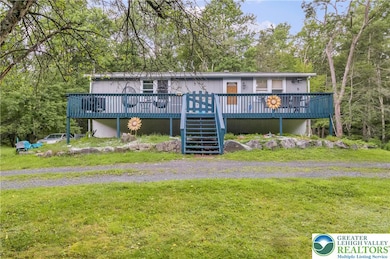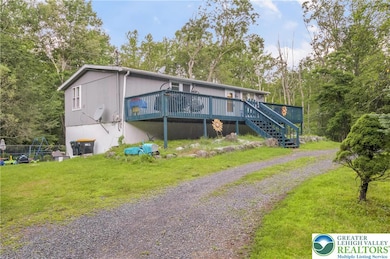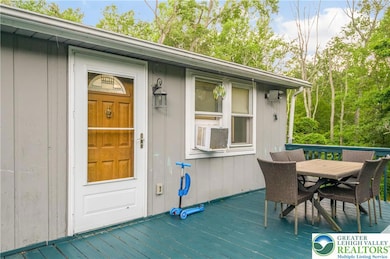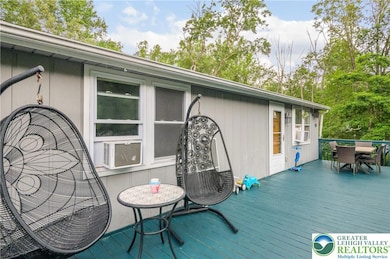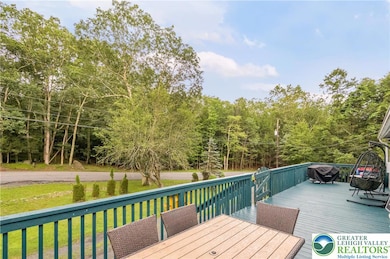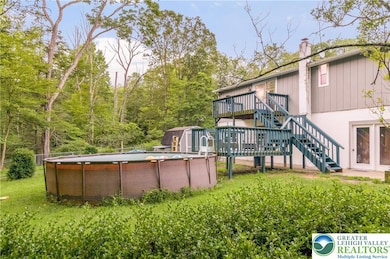
865 Snow Hill Rd Cresco, PA 18326
Estimated payment $1,612/month
Highlights
- Deck
- Shed
- Heating Available
- Walk-In Closet
- Family Room Downstairs
- 1-Story Property
About This Home
Welcome to this delightful 2 bedroom, 1 bathroom sitting on 1.65 acres combines comfort, style, and functionality! The first level welcomes you into a cozy living room, setting the tone for warmth and relaxation. The updated kitchen features beautiful granite countertops, a convenient breakfast bar, and a pantry for all your storage needs. The kitchen flows seamlessly into the dining area, where sliding glass doors lead you out to the back deck, perfect for outdoor dining and entertaining. Down the hallway, you’ll find the primary bedroom with a generously sized closet, a second bedroom, and a full bathroom, all thoughtfully laid out on the same level. Luxury vinyl flooring runs throughout the first floor, providing a clean and modern touch. The lower level boasts a spacious, carpeted recreation room which is ideal for a second living area, gym, or playroom. It also includes walk-out access to the backyard. Step outside to enjoy a partially fenced-in yard, complete with an above-ground pool to cool off during those hot summer days. Take advantage of the bi-level deck, whether you're enjoying your morning coffee or hosting a summer BBQ, it's the perfect place to relax and unwind. A utility shed provides extra storage for all your lawn and pool gear. This home offers the perfect blend of indoor comfort and outdoor fun! Don’t miss your chance to make it yours!
Home Details
Home Type
- Single Family
Est. Annual Taxes
- $3,582
Year Built
- Built in 1975
Lot Details
- 1.65 Acre Lot
- Property is zoned RR-Residential/Rural
Parking
- Driveway
Home Design
- T111 Siding
Interior Spaces
- 1-Story Property
- Family Room Downstairs
- Laundry on lower level
Kitchen
- Microwave
- Dishwasher
Bedrooms and Bathrooms
- 2 Bedrooms
- Walk-In Closet
- 1 Full Bathroom
Outdoor Features
- Deck
- Shed
Schools
- East Stroudsburg Area High School
Utilities
- Heating Available
- Well
Map
Home Values in the Area
Average Home Value in this Area
Tax History
| Year | Tax Paid | Tax Assessment Tax Assessment Total Assessment is a certain percentage of the fair market value that is determined by local assessors to be the total taxable value of land and additions on the property. | Land | Improvement |
|---|---|---|---|---|
| 2025 | $871 | $136,290 | $22,600 | $113,690 |
| 2024 | $666 | $136,290 | $22,600 | $113,690 |
| 2023 | $4,727 | $136,290 | $22,600 | $113,690 |
| 2022 | $4,793 | $136,290 | $22,600 | $113,690 |
| 2021 | $4,718 | $136,290 | $22,600 | $113,690 |
| 2020 | $4,350 | $125,710 | $22,600 | $103,110 |
| 2019 | $4,188 | $20,610 | $2,500 | $18,110 |
| 2018 | $4,188 | $20,610 | $2,500 | $18,110 |
| 2017 | $4,188 | $20,610 | $2,500 | $18,110 |
| 2016 | $3,761 | $20,610 | $2,500 | $18,110 |
| 2015 | -- | $20,610 | $2,500 | $18,110 |
| 2014 | -- | $20,610 | $2,500 | $18,110 |
Property History
| Date | Event | Price | Change | Sq Ft Price |
|---|---|---|---|---|
| 07/14/2025 07/14/25 | Pending | -- | -- | -- |
| 07/03/2025 07/03/25 | For Sale | $237,000 | +24.7% | $128 / Sq Ft |
| 02/01/2022 02/01/22 | Sold | $190,000 | +2.2% | $198 / Sq Ft |
| 12/01/2021 12/01/21 | Pending | -- | -- | -- |
| 11/24/2021 11/24/21 | For Sale | $186,000 | -- | $194 / Sq Ft |
Purchase History
| Date | Type | Sale Price | Title Company |
|---|---|---|---|
| Deed | $7,000 | -- |
About the Listing Agent

My name is Donna Steo and I am proud to be an agent at Keller Williams Real Estate and the team lead for The Donna Steo Team. I have been in the Real Estate business since 2007! I specialize in residential sales for buyers and sellers. I work diligently on behalf of all my clients. Having a husband and 4 children keeps me actively involved and connected in the community. I am also active in assisting Veteran families to sell or purchase homes! Helping my clients reach their ultimate goal
Donna's Other Listings
Source: Greater Lehigh Valley REALTORS®
MLS Number: 760346
APN: 14.3D.1.38
- Lot 10 Twilight Dr
- 608 Birch Dr
- 204 & Lot 29 Mohican Rd
- 123 Fern Dr
- 2285 Beartown Rd
- 905 High Crest Rd
- 151 Forest Dr
- 172 Steep Hill Rd
- 424 Iroquois Loop
- 169 Sportsmen Dr
- 131 Wildwood Ln
- 406 Florence Dr
- 133 Lower Seese Hill Rd
- 0 Henry's Crossing Rd Unit PM-130311
- 4239 High Rd
- 4130 Mill Creek Dr
- 157 Pine Tree Dr Unit 306
- 1497 Marshalls Creek Rd
- 614 Lavender Ln
- 286 Estate Dr
- 590 Henrys Crossing Rd
- 285 Bromley Rd
- 3128 Old Canadensis Hill Rd
- 2493 Route 390
- 113 Hummingbird Ln
- 143 Britt Ct
- 907 Thornberry Ct
- 215 Reilly Rd
- 130 Donaldson Rd
- 1504 Cherry Lane Rd Unit B
- 8139 Mayfair Rd
- 107 Payton Rd
- 115 Dorchester Rd
- 124 Saunders Dr
- 1960 Route 611
- 1950 Pa-611
- 328 Lamont Way
- 220 Aspen Commons
- 244 Canterbury Rd
- 1094 Porter Dr
