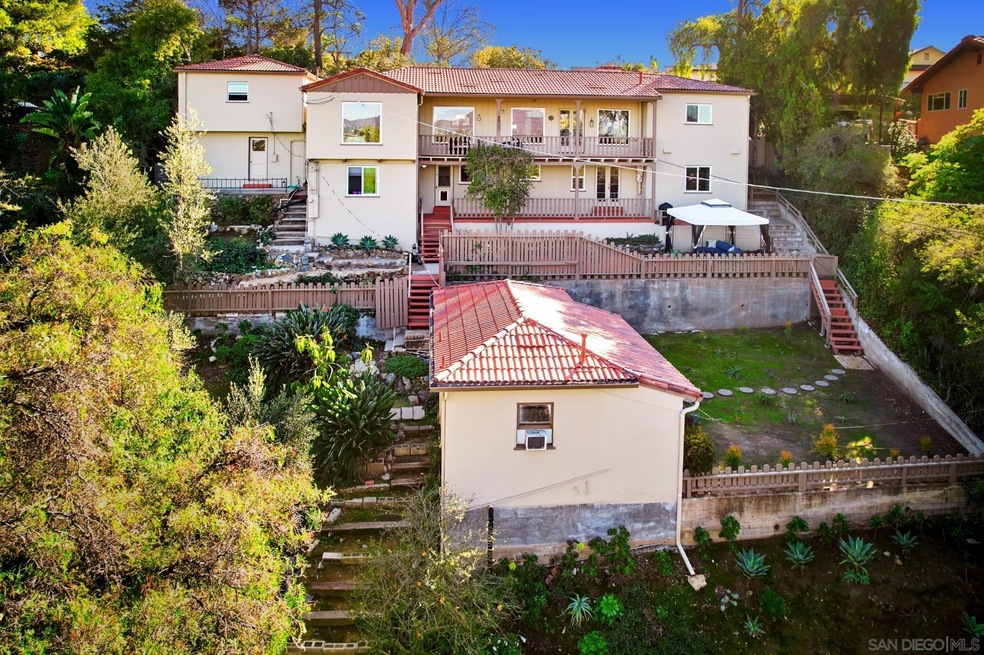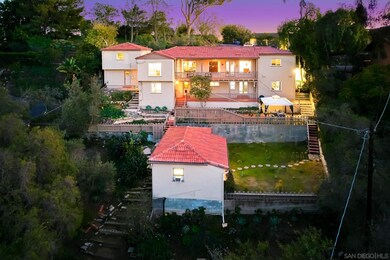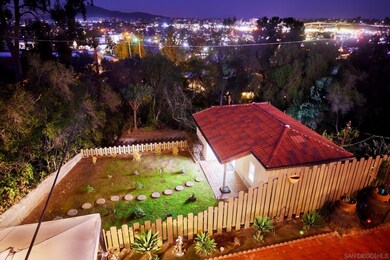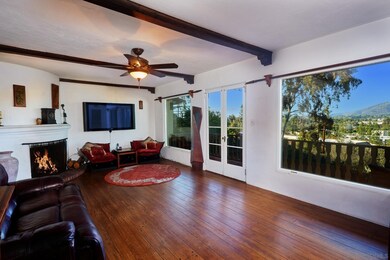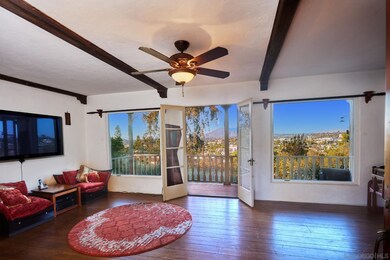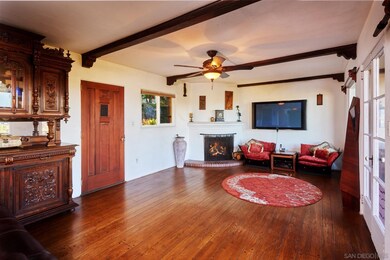
8650 Chevy Chase Dr La Mesa, CA 91941
Estimated Value: $1,099,000 - $1,422,587
Highlights
- Detached Guest House
- Panoramic View
- Deck
- La Mesa Arts Academy Rated A-
- Multi-Level Bedroom
- Family Room with Fireplace
About This Home
As of January 20221930s Spanish with detached guest house (originally built for maid and butler), embodies all those vintage touches coveted by lovers of homes with character like original hardwood floors, arched entries, French doors, two rounded fireplaces, sprawling decks, built-ins, nooks and crannies! Knockout, panoramic views of mountains, hills, sunsets and evening lights can be enjoyed from the living and dining rooms and 1st and 2nd story decks. Can live up to three parties (three separate kitchens). The nearly 1/2 acre lot is filled with natural growth, like having your own private forest. Walk to the restaurants, shops and numerous festivals of Historic La Mesa Village.
Last Listed By
eXp Realty of Southern California, Inc. License #01362585 Listed on: 12/15/2021

Home Details
Home Type
- Single Family
Est. Annual Taxes
- $14,614
Year Built
- Built in 1945
Lot Details
- 0.44 Acre Lot
- Partially Fenced Property
- Level Lot
- Private Yard
Parking
- 4 Car Garage
- Driveway
Property Views
- Panoramic
- City Lights
- Woods
- Mountain
Home Design
- Mediterranean Architecture
- Clay Roof
- Wood Siding
- Stucco Exterior
Interior Spaces
- 2,500 Sq Ft Home
- 2-Story Property
- Wired For Data
- Built-In Features
- Crown Molding
- Beamed Ceilings
- Cathedral Ceiling
- Family Room with Fireplace
- 2 Fireplaces
- Living Room with Fireplace
- Formal Dining Room
- Wood Flooring
Kitchen
- Gas Oven
- Stove
- Gas Range
Bedrooms and Bathrooms
- 5 Bedrooms
- Main Floor Bedroom
- Multi-Level Bedroom
- 3 Full Bathrooms
Laundry
- Laundry Room
- Dryer
- Washer
Outdoor Features
- Deck
- Covered patio or porch
Additional Homes
- Detached Guest House
- 300 SF Accessory Dwelling Unit
Utilities
- Cooling System Mounted To A Wall/Window
- Natural Gas Connected
- Separate Water Meter
- Cable TV Available
Listing and Financial Details
- Assessor Parcel Number 494-472-09-00
Ownership History
Purchase Details
Home Financials for this Owner
Home Financials are based on the most recent Mortgage that was taken out on this home.Purchase Details
Similar Homes in La Mesa, CA
Home Values in the Area
Average Home Value in this Area
Purchase History
| Date | Buyer | Sale Price | Title Company |
|---|---|---|---|
| Feuvrier-Rivera Ariana Stephanie | $1,120,000 | Guardian Title | |
| Lipscomb Marilyn A | -- | None Available |
Mortgage History
| Date | Status | Borrower | Loan Amount |
|---|---|---|---|
| Open | Feuvrier-Rivera Ariana Stephanie | $420,000 | |
| Previous Owner | Lipscomb Patrick William | $60,000 | |
| Previous Owner | Lipscomb Patrick William | $100,000 | |
| Previous Owner | Lipscomb Patrick William | $50,000 |
Property History
| Date | Event | Price | Change | Sq Ft Price |
|---|---|---|---|---|
| 01/27/2022 01/27/22 | Sold | $1,120,000 | +12.0% | $448 / Sq Ft |
| 12/23/2021 12/23/21 | Pending | -- | -- | -- |
| 12/15/2021 12/15/21 | For Sale | $1,000,000 | -- | $400 / Sq Ft |
Tax History Compared to Growth
Tax History
| Year | Tax Paid | Tax Assessment Tax Assessment Total Assessment is a certain percentage of the fair market value that is determined by local assessors to be the total taxable value of land and additions on the property. | Land | Improvement |
|---|---|---|---|---|
| 2024 | $14,614 | $1,181,568 | $728,280 | $453,288 |
| 2023 | $14,025 | $1,142,400 | $714,000 | $428,400 |
| 2022 | $1,753 | $99,650 | $36,545 | $63,105 |
| 2021 | $1,761 | $97,697 | $35,829 | $61,868 |
| 2020 | $1,770 | $96,696 | $35,462 | $61,234 |
| 2019 | $1,748 | $94,801 | $34,767 | $60,034 |
| 2018 | $1,772 | $92,943 | $34,086 | $58,857 |
| 2017 | $1,729 | $91,121 | $33,418 | $57,703 |
| 2016 | $1,731 | $89,335 | $32,763 | $56,572 |
| 2015 | $1,729 | $87,994 | $32,271 | $55,723 |
| 2014 | $1,756 | $86,271 | $31,639 | $54,632 |
Agents Affiliated with this Home
-
Laura Lothian

Seller's Agent in 2022
Laura Lothian
eXp Realty of Southern California, Inc.
(619) 540-7744
101 Total Sales
-
Cathy Palme

Buyer's Agent in 2022
Cathy Palme
Berkshire Hathaway HomeServices California Properties
(619) 200-7518
48 Total Sales
Map
Source: San Diego MLS
MLS Number: 210033389
APN: 494-472-09
- 8535 Hillcrest Ave
- 4900 Rosehedge Dr Unit 210
- 4578 3rd St
- 8787 Washington Ave
- 8850 Fabienne Way
- 4874 Palm Ave
- 8907 Mariposa St
- 8899 Mariposa St
- 4294 Panorama Dr
- 0 Echo Dr Unit 46 250027823
- 4433 Date Ave
- 8105-19 Lemon Ave
- 4359 Date Ave
- 8140 Pasadena Ave
- 8060 Lemon Ave
- 4847 Marguerita Ln
- 4210 Black Mountain Rd
- 7651 University Ave Unit 104
- 4367 Summit Dr
- 4331 Summit Dr
- 8650 Chevy Chase Dr
- 8646 Chevy Chase Dr
- 8656 Chevy Chase Dr
- 8645 Chevy Chase Dr
- 8665 Chevy Chase Dr
- 8686 Chevy Chase Dr
- 8702 Chevy Chase Dr
- 8644 Springfield Ave
- 0 Chevy Chase Dr
- 8580 Chevy Chase Dr
- 8707 Chevy Chase Dr
- 8683 Lemon Ave
- 8623 Sunrise Ln
- 8655 Springfield Ave
- 8632 Sunrise Ln
- 8649 Springfield Ave
- 8660 Sunrise Ln
- 8595 Chevy Chase Dr
- 8737 Chevy Chase Dr
- 4784 Glen St
