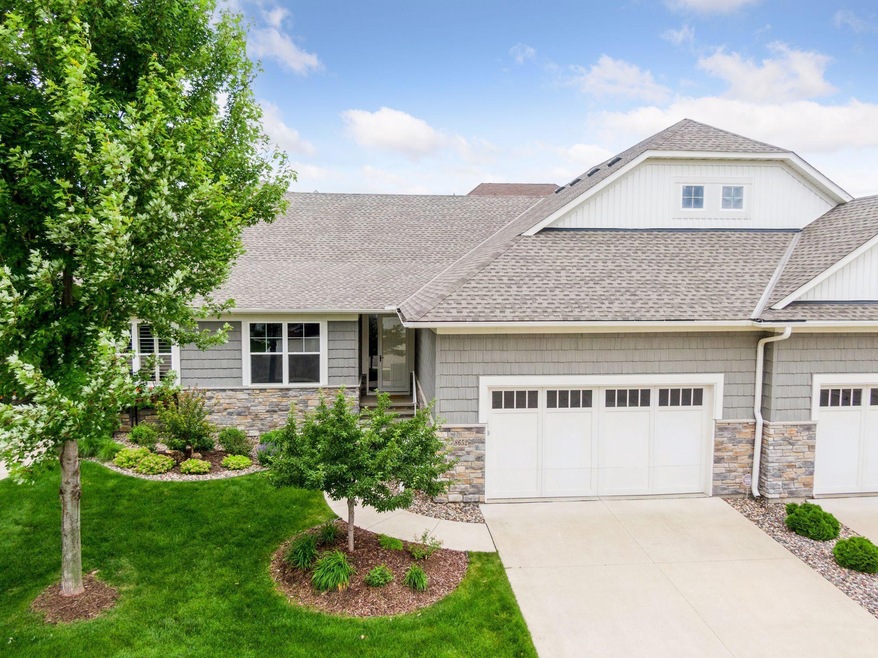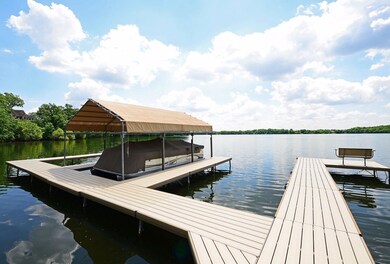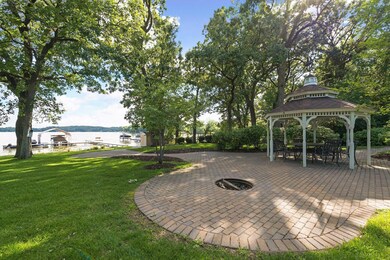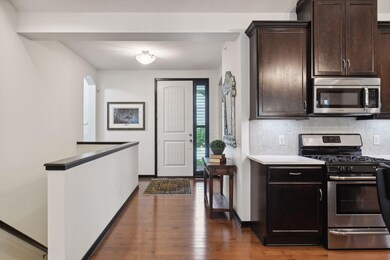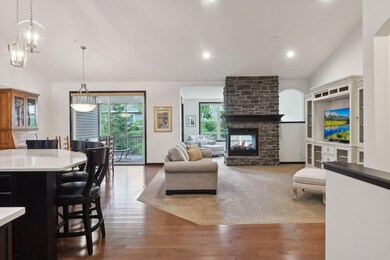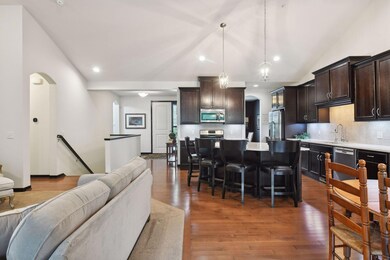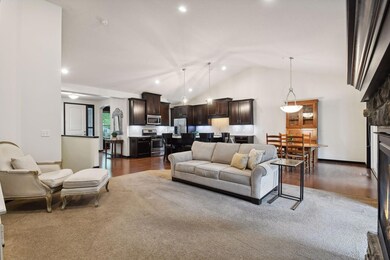
8652 Lake Riley Dr Chanhassen, MN 55317
Highlights
- Deeded Waterfront Access Rights
- 1,200 Feet of Waterfront
- Beach
- Chanhassen Elementary School Rated A
- Dock Facilities
- Heated In Ground Pool
About This Home
As of August 2024Introducing 8652 Lake Riley Drive in the highly desirable Lakeside neighborhood of Chanhassen. Experience luxury one-level living with resort-style amenities, including a private clubhouse, outdoor heated pool, party room, fitness center, beach, dock, lake access and pontoon rentals. This townhome boasts three bedrooms and three bathrooms across 3,160 finished square feet. Gorgeous hardwood floors guide you past the home office. The gourmet kitchen features a center island, designer tile backsplash and stainless-steel appliances. Entertain in the spacious dining room or in front of the living room fireplace. Completing the main floor is the sunroom, screened porch, primary bedroom with full bathroom, and laundry room. The walkout lower level showcases the family room, flex room, and two bedrooms with an adjacent three-quarter bathroom. Golf at neighboring Bearpath Country Club, explore the gardens at the Minnesota Landscape Arboretum, or dine and shop in charming Downtown Chanhassen.
Townhouse Details
Home Type
- Townhome
Est. Annual Taxes
- $7,114
Year Built
- Built in 2012
Lot Details
- 3,485 Sq Ft Lot
- 1,200 Feet of Waterfront
HOA Fees
- $657 Monthly HOA Fees
Parking
- 2 Car Attached Garage
Interior Spaces
- 1-Story Property
- Family Room
- Living Room with Fireplace
- Home Office
- Screened Porch
Kitchen
- Range<<rangeHoodToken>>
- <<microwave>>
- Dishwasher
- Disposal
Bedrooms and Bathrooms
- 3 Bedrooms
Laundry
- Dryer
- Washer
Finished Basement
- Walk-Out Basement
- Drain
- Natural lighting in basement
Outdoor Features
- Heated In Ground Pool
- Deeded Waterfront Access Rights
- Dock Facilities
- Shared Waterfront
- Patio
Utilities
- Forced Air Heating and Cooling System
Listing and Financial Details
- Assessor Parcel Number 254330090
Community Details
Overview
- Association fees include beach access, hazard insurance, lawn care, ground maintenance, professional mgmt, trash, shared amenities, snow removal
- Firstservice Residential Association, Phone Number (952) 277-2700
- Lakeside Sixth Add Subdivision
Recreation
- Beach
- Community Pool
Ownership History
Purchase Details
Home Financials for this Owner
Home Financials are based on the most recent Mortgage that was taken out on this home.Purchase Details
Purchase Details
Purchase Details
Home Financials for this Owner
Home Financials are based on the most recent Mortgage that was taken out on this home.Similar Homes in Chanhassen, MN
Home Values in the Area
Average Home Value in this Area
Purchase History
| Date | Type | Sale Price | Title Company |
|---|---|---|---|
| Deed | $715,000 | -- | |
| Trustee Deed | $431,000 | None Available | |
| Interfamily Deed Transfer | -- | Attorney | |
| Warranty Deed | $495,681 | Knight Barry Title Inc |
Mortgage History
| Date | Status | Loan Amount | Loan Type |
|---|---|---|---|
| Open | $715,000 | New Conventional | |
| Previous Owner | $200,000 | New Conventional |
Property History
| Date | Event | Price | Change | Sq Ft Price |
|---|---|---|---|---|
| 08/30/2024 08/30/24 | Sold | $715,000 | -4.7% | $226 / Sq Ft |
| 07/20/2024 07/20/24 | Pending | -- | -- | -- |
| 06/20/2024 06/20/24 | For Sale | $750,000 | +51.3% | $237 / Sq Ft |
| 10/11/2013 10/11/13 | Sold | $495,683 | +4.8% | $156 / Sq Ft |
| 08/25/2013 08/25/13 | Pending | -- | -- | -- |
| 01/10/2013 01/10/13 | For Sale | $473,010 | -- | $149 / Sq Ft |
Tax History Compared to Growth
Tax History
| Year | Tax Paid | Tax Assessment Tax Assessment Total Assessment is a certain percentage of the fair market value that is determined by local assessors to be the total taxable value of land and additions on the property. | Land | Improvement |
|---|---|---|---|---|
| 2025 | $7,182 | $688,600 | $218,500 | $470,100 |
| 2024 | $7,114 | $663,400 | $213,800 | $449,600 |
| 2023 | $6,848 | $659,300 | $213,800 | $445,500 |
| 2022 | $6,346 | $643,500 | $198,000 | $445,500 |
| 2021 | $5,584 | $491,100 | $150,000 | $341,100 |
| 2020 | $5,510 | $472,700 | $150,000 | $322,700 |
| 2019 | $5,466 | $448,200 | $142,900 | $305,300 |
| 2018 | $5,994 | $481,000 | $142,900 | $338,100 |
| 2017 | $5,972 | $477,900 | $142,900 | $335,000 |
| 2016 | $6,172 | $452,800 | $0 | $0 |
| 2015 | -- | $479,600 | $0 | $0 |
| 2014 | -- | $262,500 | $0 | $0 |
Agents Affiliated with this Home
-
Sarah Polovitz

Seller's Agent in 2024
Sarah Polovitz
Compass
(612) 743-6801
23 in this area
388 Total Sales
-
Al Anderson

Seller Co-Listing Agent in 2024
Al Anderson
Compass
(651) 802-0271
19 in this area
278 Total Sales
-
Svetlana Dahlgren
S
Buyer's Agent in 2024
Svetlana Dahlgren
Prudden & Company
(612) 799-0932
1 in this area
40 Total Sales
-
L
Seller's Agent in 2013
Linda Watson
Wooddale Realty, Inc
-
J
Buyer's Agent in 2013
Jane Hendrickson
Hendrickson Homes Real Estate
Map
Source: NorthstarMLS
MLS Number: 6551782
APN: 25.4330090
- 8784 Lake Riley Dr
- 8807 Lake Riley Dr
- 8755 N Bay Dr
- 30 Riley Curve
- 18778 Melrose Chase
- 8795 Bellevue Ct
- 18815 Bearpath Trail
- 8831 Reflections Rd
- 18844 Bearpath Trail
- 18688 Saint Mellion Place
- 9002 Riley Lake Rd
- 18371 Bearpath Trail
- 441 Lyman Blvd
- 535 Mission Hills Way W
- 429 Summerfield Dr
- 18313 Nicklaus Way
- 597 Mission Hills Way W
- 9235 Lake Riley Blvd
- 8945 SW Village Loop
- 8949 SW Village Loop
