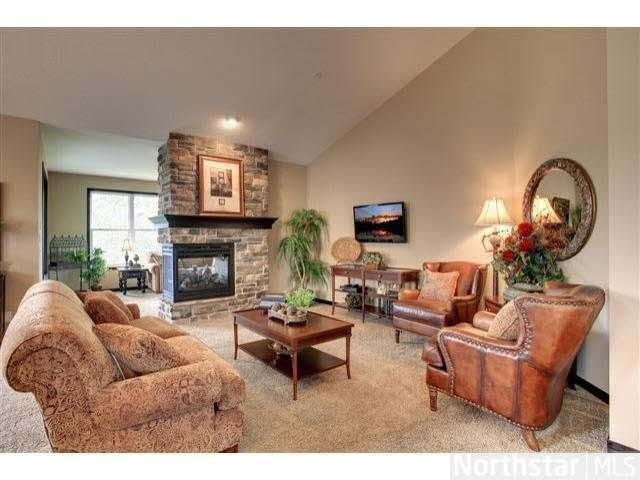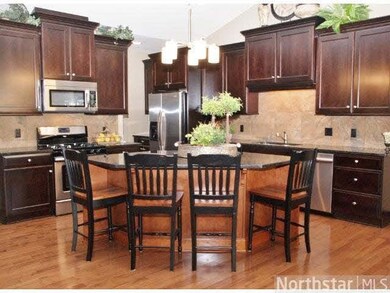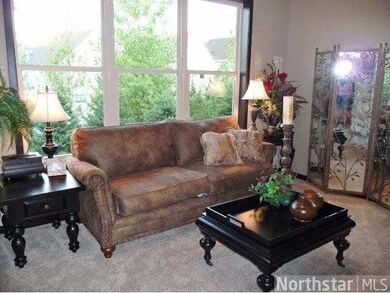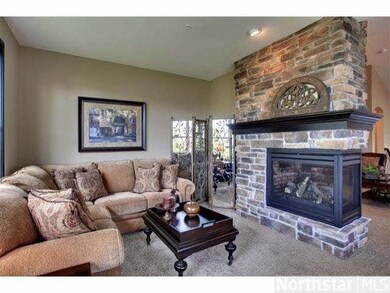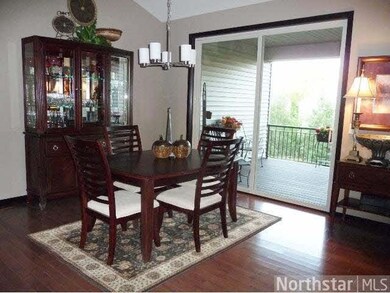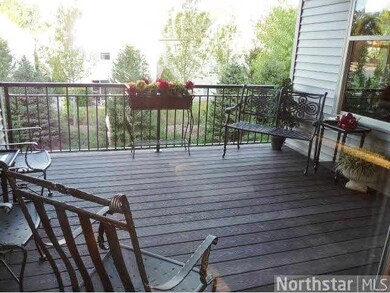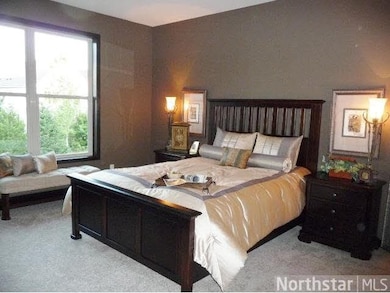
8652 Lake Riley Dr Chanhassen, MN 55317
Highlights
- Beach
- Newly Remodeled
- Deck
- Chanhassen Elementary School Rated A
- Heated In Ground Pool
- Vaulted Ceiling
About This Home
As of August 2024STUNNING CUSTOM BUILT TH MODEL. FEATURES: FLOOR TO CEILING C.STONE SEE-THROUGH FIREPLACE , WALK-IN-PANTRY, VAULTED CEILINGS AND L.L. WALKOUT. AMEITIES INCLUDE; PRIVATE CLUBHOUSE WITH POOL, FITNESS CENTER, PONTOON BOAT, DOCKS AND LAKE ACESS. A MUST SEE!!!
Last Agent to Sell the Property
Linda Watson
Wooddale Realty, Inc Listed on: 01/10/2013
Last Buyer's Agent
Jane Hendrickson
Hendrickson Homes Real Estate
Home Details
Home Type
- Single Family
Est. Annual Taxes
- $2,244
Year Built
- Built in 2013 | Newly Remodeled
Lot Details
- 4,356 Sq Ft Lot
- Sprinkler System
HOA Fees
- $380 Monthly HOA Fees
Home Design
- Brick Exterior Construction
- Poured Concrete
Interior Spaces
- Woodwork
- Vaulted Ceiling
- Gas Fireplace
- Formal Dining Room
- Home Security System
- Washer and Dryer Hookup
Kitchen
- Eat-In Kitchen
- Range
- Microwave
- Dishwasher
- Disposal
Flooring
- Wood
- Tile
Bedrooms and Bathrooms
- 3 Bedrooms
- Walk-In Closet
- Primary Bathroom is a Full Bathroom
- Bathroom on Main Level
- Bathtub With Separate Shower Stall
Finished Basement
- Walk-Out Basement
- Basement Fills Entire Space Under The House
- Sump Pump
Parking
- 2 Car Attached Garage
- Side by Side Parking
- Garage Door Opener
- Driveway
Outdoor Features
- Heated In Ground Pool
- Deck
- Patio
Utilities
- Forced Air Heating and Cooling System
Community Details
Overview
- Association fees include exterior maintenance, shared amenities, snow removal, trash
Amenities
- Community Deck or Porch
- Elevator
Recreation
- Beach
- Community Pool
Ownership History
Purchase Details
Home Financials for this Owner
Home Financials are based on the most recent Mortgage that was taken out on this home.Purchase Details
Purchase Details
Purchase Details
Home Financials for this Owner
Home Financials are based on the most recent Mortgage that was taken out on this home.Similar Homes in Chanhassen, MN
Home Values in the Area
Average Home Value in this Area
Purchase History
| Date | Type | Sale Price | Title Company |
|---|---|---|---|
| Deed | $715,000 | -- | |
| Trustee Deed | $431,000 | None Available | |
| Interfamily Deed Transfer | -- | Attorney | |
| Warranty Deed | $495,681 | Knight Barry Title Inc |
Mortgage History
| Date | Status | Loan Amount | Loan Type |
|---|---|---|---|
| Open | $715,000 | New Conventional | |
| Previous Owner | $200,000 | New Conventional |
Property History
| Date | Event | Price | Change | Sq Ft Price |
|---|---|---|---|---|
| 08/30/2024 08/30/24 | Sold | $715,000 | -4.7% | $226 / Sq Ft |
| 07/20/2024 07/20/24 | Pending | -- | -- | -- |
| 06/20/2024 06/20/24 | For Sale | $750,000 | +51.3% | $237 / Sq Ft |
| 10/11/2013 10/11/13 | Sold | $495,683 | +4.8% | $156 / Sq Ft |
| 08/25/2013 08/25/13 | Pending | -- | -- | -- |
| 01/10/2013 01/10/13 | For Sale | $473,010 | -- | $149 / Sq Ft |
Tax History Compared to Growth
Tax History
| Year | Tax Paid | Tax Assessment Tax Assessment Total Assessment is a certain percentage of the fair market value that is determined by local assessors to be the total taxable value of land and additions on the property. | Land | Improvement |
|---|---|---|---|---|
| 2025 | $7,182 | $688,600 | $218,500 | $470,100 |
| 2024 | $7,114 | $663,400 | $213,800 | $449,600 |
| 2023 | $6,848 | $659,300 | $213,800 | $445,500 |
| 2022 | $6,346 | $643,500 | $198,000 | $445,500 |
| 2021 | $5,584 | $491,100 | $150,000 | $341,100 |
| 2020 | $5,510 | $472,700 | $150,000 | $322,700 |
| 2019 | $5,466 | $448,200 | $142,900 | $305,300 |
| 2018 | $5,994 | $481,000 | $142,900 | $338,100 |
| 2017 | $5,972 | $477,900 | $142,900 | $335,000 |
| 2016 | $6,172 | $452,800 | $0 | $0 |
| 2015 | -- | $479,600 | $0 | $0 |
| 2014 | -- | $262,500 | $0 | $0 |
Agents Affiliated with this Home
-
Sarah Polovitz

Seller's Agent in 2024
Sarah Polovitz
Compass
(612) 743-6801
24 in this area
387 Total Sales
-
Al Anderson

Seller Co-Listing Agent in 2024
Al Anderson
Compass
(651) 802-0271
20 in this area
280 Total Sales
-
Svetlana Dahlgren
S
Buyer's Agent in 2024
Svetlana Dahlgren
Prudden & Company
(612) 799-0932
1 in this area
40 Total Sales
-
L
Seller's Agent in 2013
Linda Watson
Wooddale Realty, Inc
-
J
Buyer's Agent in 2013
Jane Hendrickson
Hendrickson Homes Real Estate
Map
Source: REALTOR® Association of Southern Minnesota
MLS Number: 4429432
APN: 25.4330090
- 30 Riley Curve
- 8807 Lake Riley Dr
- 8755 N Bay Dr
- 18778 Melrose Chase
- 18815 Bearpath Trail
- 8795 Bellevue Ct
- 18844 Bearpath Trail
- 18688 Saint Mellion Place
- 8831 Reflections Rd
- 18371 Bearpath Trail
- 9002 Riley Lake Rd
- 441 Lyman Blvd
- 535 Mission Hills Way W
- 18313 Nicklaus Way
- 429 Summerfield Dr
- 553 Mission Hills Dr
- 597 Mission Hills Way W
- 9235 Lake Riley Blvd
- 8945 SW Village Loop
- 8949 SW Village Loop
