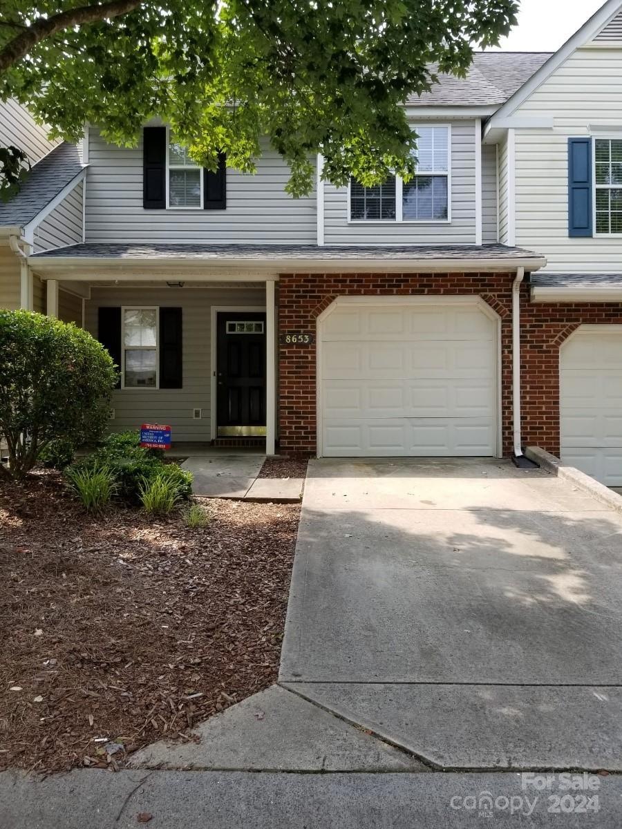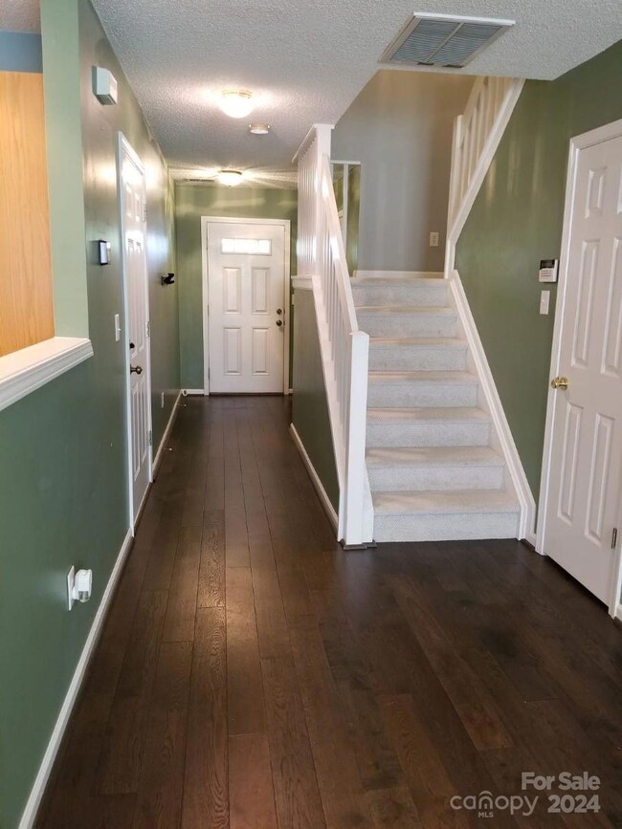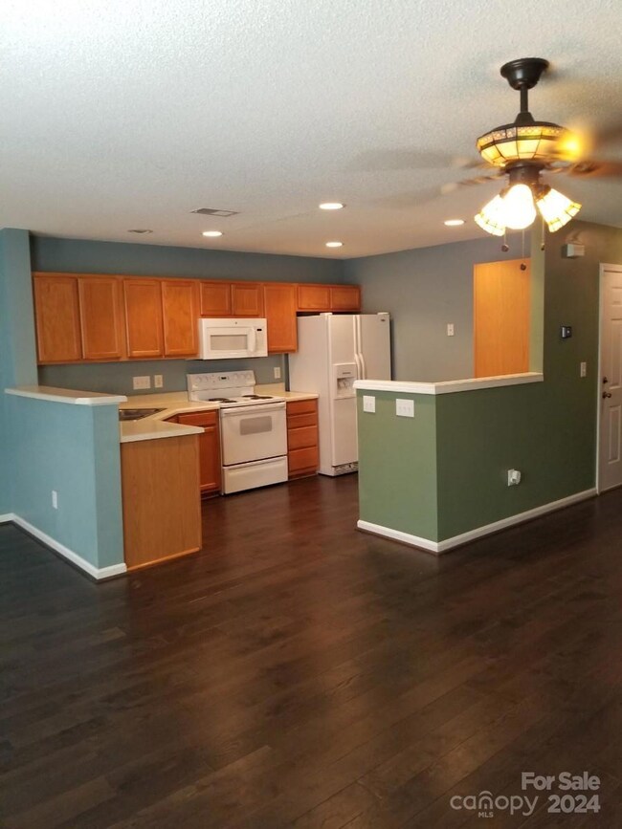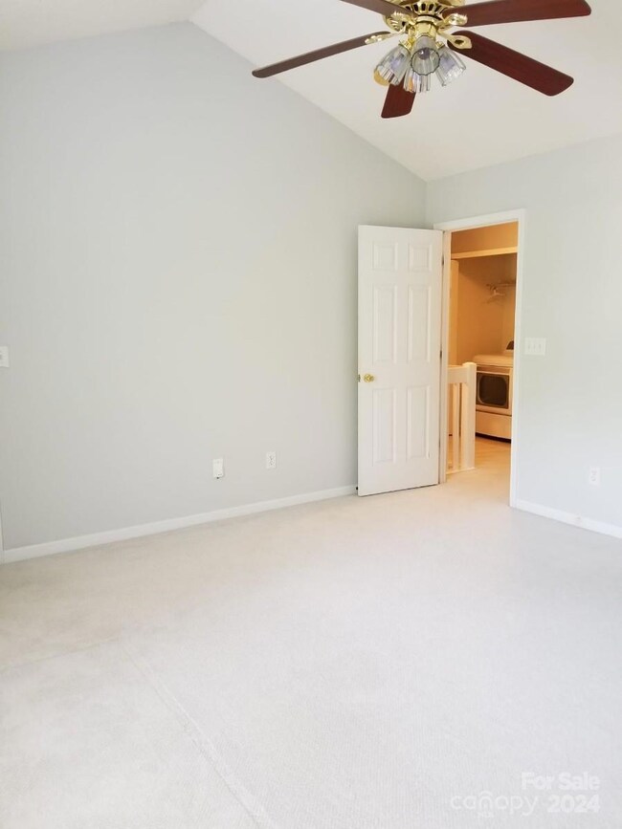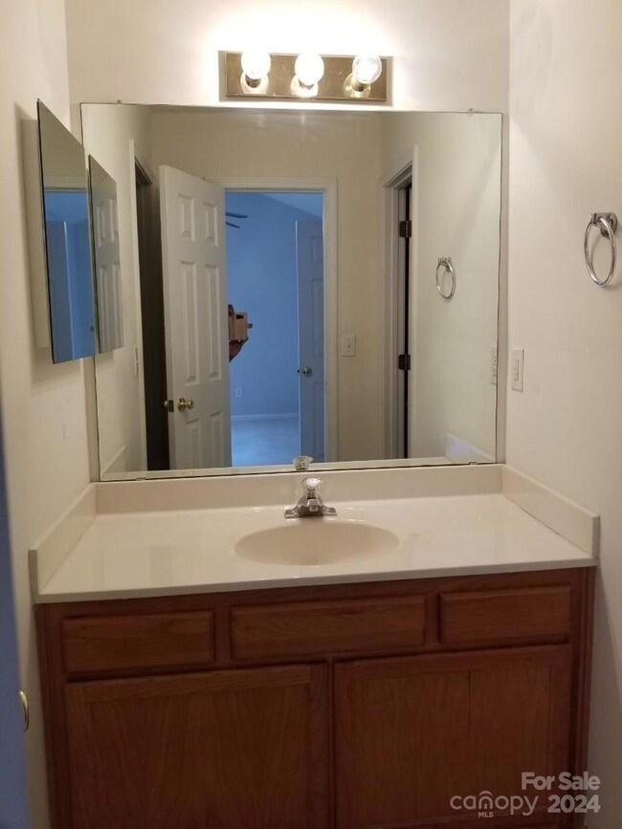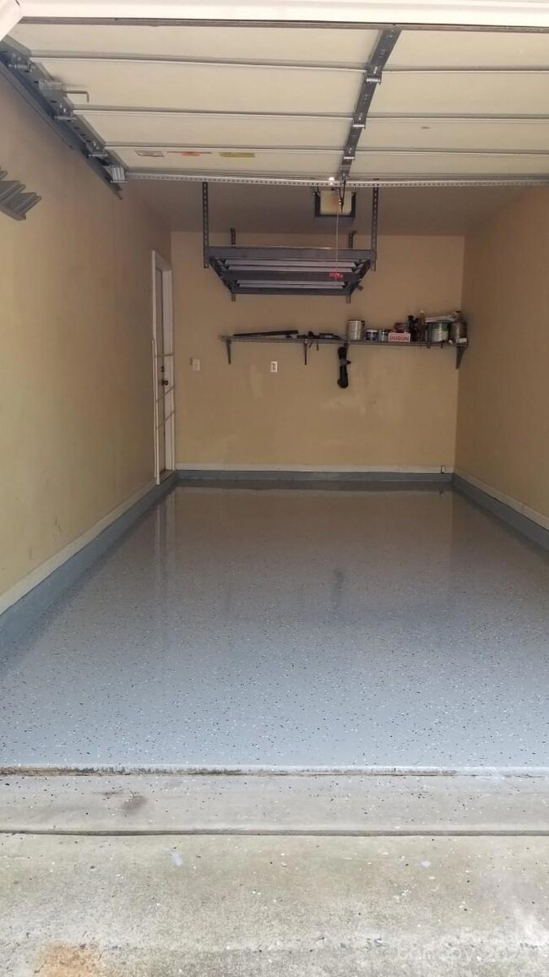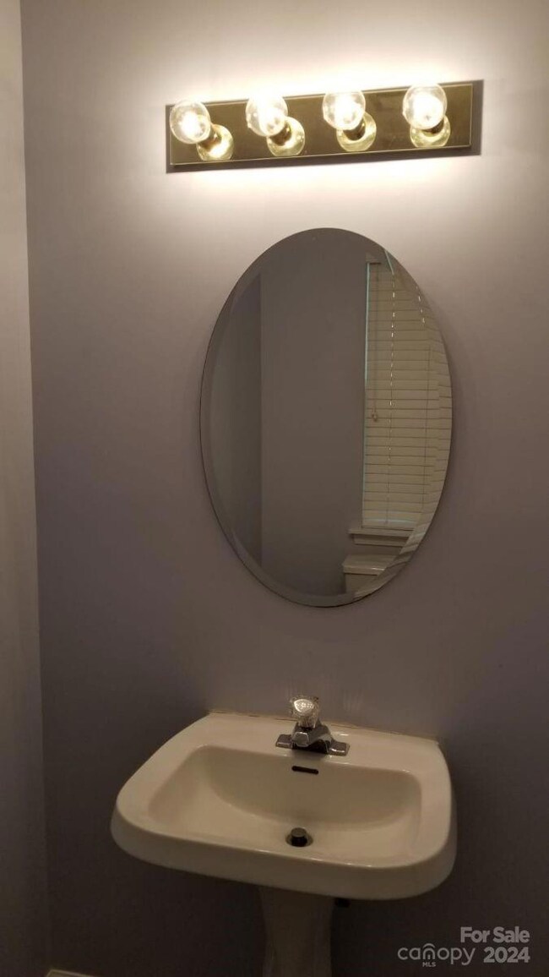
8653 Robinson Forest Dr Charlotte, NC 28277
Ballantyne NeighborhoodHighlights
- 1 Car Attached Garage
- Central Air
- Vinyl Flooring
- Hawk Ridge Elementary Rated A-
- Floor Furnace
About This Home
As of August 2024This townhome sitting in a desirable neighborhood close to Stonecrest, Blakeney, and I-485. Fabulous vinyl plank floors on the main level and in the bathrooms. Upper level has 2 spacious bedrooms with ceiling fans. Summer is here and enjoy the pool and clubhouse. Close to all shopping and entertainment Ballantyne has to offer.
Last Agent to Sell the Property
SJ Iyer Realty Inc. Brokerage Email: sjiyer.nc@gmail.com License #266710 Listed on: 06/08/2024
Townhouse Details
Home Type
- Townhome
Est. Annual Taxes
- $2,171
Year Built
- Built in 2001
HOA Fees
- $312 Monthly HOA Fees
Parking
- 1 Car Attached Garage
Home Design
- Brick Exterior Construction
- Slab Foundation
- Vinyl Siding
Interior Spaces
- 2-Story Property
- Vinyl Flooring
Kitchen
- Electric Cooktop
- Dishwasher
- Disposal
Bedrooms and Bathrooms
- 2 Bedrooms
Schools
- Hawk Ridge Elementary School
- J.M. Robinson Middle School
- Ardrey Kell High School
Utilities
- Central Air
- Floor Furnace
Community Details
- Tyler Woods Subdivision
- Mandatory home owners association
Listing and Financial Details
- Assessor Parcel Number 223-286-14
Ownership History
Purchase Details
Home Financials for this Owner
Home Financials are based on the most recent Mortgage that was taken out on this home.Purchase Details
Home Financials for this Owner
Home Financials are based on the most recent Mortgage that was taken out on this home.Purchase Details
Home Financials for this Owner
Home Financials are based on the most recent Mortgage that was taken out on this home.Purchase Details
Home Financials for this Owner
Home Financials are based on the most recent Mortgage that was taken out on this home.Similar Homes in Charlotte, NC
Home Values in the Area
Average Home Value in this Area
Purchase History
| Date | Type | Sale Price | Title Company |
|---|---|---|---|
| Warranty Deed | $326,500 | Morehead Title | |
| Warranty Deed | $198,000 | Investors Title | |
| Warranty Deed | $180,000 | None Available | |
| Warranty Deed | $137,000 | Investors Title Insurance Co |
Mortgage History
| Date | Status | Loan Amount | Loan Type |
|---|---|---|---|
| Open | $226,500 | New Conventional | |
| Previous Owner | $161,910 | New Conventional | |
| Previous Owner | $87,000 | Purchase Money Mortgage | |
| Previous Owner | $123,950 | FHA |
Property History
| Date | Event | Price | Change | Sq Ft Price |
|---|---|---|---|---|
| 08/01/2024 08/01/24 | Sold | $326,500 | +0.5% | $231 / Sq Ft |
| 06/11/2024 06/11/24 | Pending | -- | -- | -- |
| 06/08/2024 06/08/24 | For Sale | $325,000 | 0.0% | $230 / Sq Ft |
| 07/28/2018 07/28/18 | Rented | $1,360 | -2.2% | -- |
| 07/07/2018 07/07/18 | For Rent | $1,390 | 0.0% | -- |
| 07/02/2018 07/02/18 | Sold | $198,000 | -3.4% | $140 / Sq Ft |
| 06/04/2018 06/04/18 | Pending | -- | -- | -- |
| 05/30/2018 05/30/18 | For Sale | $205,000 | -- | $145 / Sq Ft |
Tax History Compared to Growth
Tax History
| Year | Tax Paid | Tax Assessment Tax Assessment Total Assessment is a certain percentage of the fair market value that is determined by local assessors to be the total taxable value of land and additions on the property. | Land | Improvement |
|---|---|---|---|---|
| 2023 | $2,171 | $280,200 | $65,000 | $215,200 |
| 2022 | $1,831 | $189,700 | $60,000 | $129,700 |
| 2021 | $1,870 | $189,700 | $60,000 | $129,700 |
| 2020 | $1,831 | $189,700 | $60,000 | $129,700 |
| 2019 | $1,864 | $189,700 | $60,000 | $129,700 |
| 2018 | $1,758 | $131,900 | $30,000 | $101,900 |
| 2017 | $1,731 | $131,900 | $30,000 | $101,900 |
| 2016 | $1,728 | $131,900 | $30,000 | $101,900 |
| 2015 | $1,724 | $131,900 | $30,000 | $101,900 |
| 2014 | $1,733 | $131,900 | $30,000 | $101,900 |
Agents Affiliated with this Home
-
Sridhar Janakiraman

Seller's Agent in 2024
Sridhar Janakiraman
SJ Iyer Realty Inc.
(704) 839-1265
2 in this area
59 Total Sales
-
Ripal Patel

Buyer's Agent in 2024
Ripal Patel
COMPASS
(510) 364-8043
2 in this area
58 Total Sales
-
Kristen Conner
K
Seller's Agent in 2018
Kristen Conner
Conner Property Group LLC
(704) 860-4227
120 Total Sales
Map
Source: Canopy MLS (Canopy Realtor® Association)
MLS Number: 4142372
APN: 223-286-14
- 11938 Fiddlers Roof Ln
- 12312 Landry Renee Place Unit 35
- 11712 Fiddlers Roof Ln
- 8500 Headford Rd
- 8534 Headford Rd
- 11531 Delores Ferguson Ln
- 8405 Olde Troon Dr Unit 4A
- 9327 Timothy Ct
- 8441 Olde Troon Dr
- 9730 Elizabeth Townes Ln
- 8465 Olde Troon Dr Unit 1D
- 11406 Olde Turnbury Ct Unit 17B
- 11311 Olde Turnbury Ct Unit 26D
- 11714 Harsworth Ln
- 8115 Wilburn Ct
- 9030 Gander Dr
- 8217 Lansford Rd
- 10207 Garmoyle St
- 9119 Gander Dr
- 8218 Houston Ridge Rd
