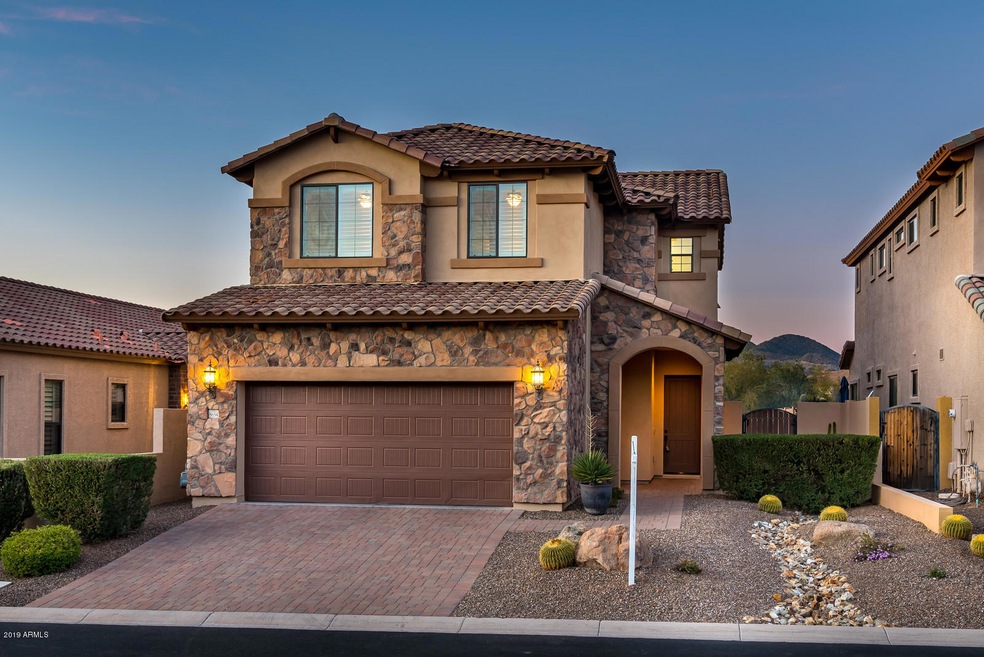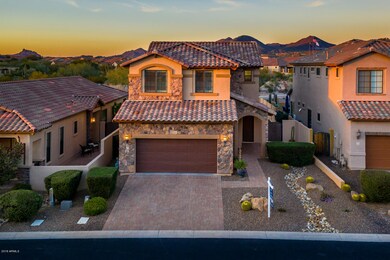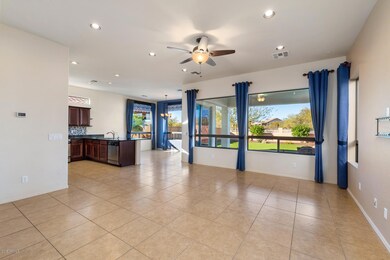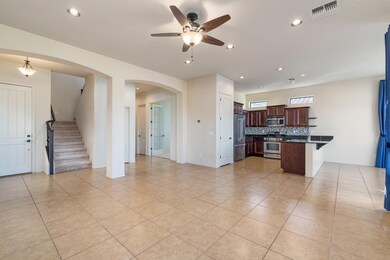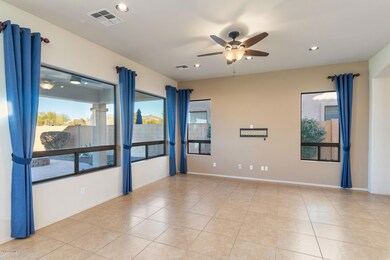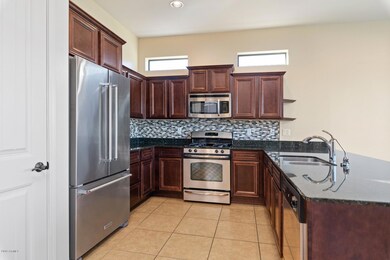
About This Home
As of February 2019RESORT-STYLE LIVING in Mountain Bridge GATED Community! THOUSANDS of $ in upgrades (see Features & Upgrades)! Meticulously maintained home on premium lot (view fence, no back neighbor & Mountain Views) offers 10' ceilings & open floor plan. MOVE-IN READY & great to entertain! Upgrades include granite counter tops, upgraded tile & carpet, plantation shutters, upgraded lighting & Kitchenaid Fridge. Master Bath even features oversized shower! Step out to Private Oasis yard w/ extended pavers & turf (low maintenance). Feel great pulling into extended depth 2-car garage. Walking Distance to Owner's Club: HEATED POOL w/ beach entrance, hot-tub, fitness center, function room & basketball/tennis/pickle ball courts. FANTASTIC LOCATION minutes to retail/shopping/restaurants/hiking/lakes/golf & 202!
Last Agent to Sell the Property
Russ Lyon Sotheby's International Realty License #BR662152000 Listed on: 01/25/2019

Home Details
Home Type
Single Family
Est. Annual Taxes
$3,166
Year Built
2009
Lot Details
0
HOA Fees
$165 per month
Parking
2
Listing Details
- Cross Street: Power & McKellips
- Legal Info Range: 7E
- Property Type: Residential
- Ownership: Fee Simple
- HOA #2: N
- Association Fees Land Lease Fee: N
- Recreation Center Fee 2: N
- Recreation Center Fee: N
- Total Monthly Fee Equivalent: 165.0
- Basement: N
- Updated Partial or Full Bathrooms: Partial
- Bathrooms Year Updated: 2017
- Updated Floors: Partial
- Items Updated Floor Yr Updated: 2015
- Updated Heating or Cooling Units: Partial
- Items Updated Ht Cool Yr Updated: 2018
- Updated Plumbing: Partial
- Items Updated Plmbg Yr Updated: 2018
- Parking Spaces Slab Parking Spaces: 2.0
- Parking Spaces Total Covered Spaces: 2.0
- Separate Den Office Sep Den Office: N
- Year Built: 2009
- Tax Year: 2018
- Directions: East on McKellips, over the 202 to Mountain Bridge, right on Mountain Bridge Rd, right on Estrada, through gate, Left on Ivy St to your new home on your left!
- Property Sub Type: Single Family Residence
- Horses: No
- Lot Size Acres: 0.13
- Subdivision Name: Mountain Bridge
- Architectural Style: Santa Barbara/Tuscan
- Efficiency: Multi-Zones
- Property Attached Yn: No
- Association Fees:HOA Fee2: 495.0
- Windows:Dual Pane: Yes
- Technology:Cable TV Avail: Yes
- Windows:Low-E: Yes
- Cooling:Central Air: Yes
- Windows:Solar Screens: Yes
- Water Source City Water: Yes
- Kitchen Features:Gas Cooktop: Yes
- Technology:High Speed Internet: Yes
- Special Features: None
Interior Features
- Flooring: Carpet, Tile
- Basement YN: No
- Possible Use: None
- Spa Features: None
- Appliances: Gas Cooktop
- Possible Bedrooms: 5
- Total Bedrooms: 4
- Fireplace Features: None
- Fireplace: No
- Interior Amenities: High Speed Internet, Granite Counters, Double Vanity, Upstairs, Eat-in Kitchen, 9+ Flat Ceilings, Soft Water Loop, Pantry, Full Bth Master Bdrm
- Living Area: 2357.0
- Stories: 2
- Window Features: Low-Emissivity Windows, Solar Screens, Dual Pane
- Community Features:ClubhouseRec Room: Yes
- Kitchen Features:RangeOven Gas: Yes
- Kitchen Features:Built-in Microwave: Yes
- Master Bathroom:Double Sinks: Yes
- Community Features:BikingWalking Path: Yes
- Community Features:Community Pool Htd: Yes
- Community Features:Community Spa Htd: Yes
- Kitchen Features Pantry: Yes
- Kitchen Features:Reverse Osmosis: Yes
- Community Features:Children_squote_s Playgrnd: Yes
- Other Rooms:Loft: Yes
- Kitchen Features:Gas Stub for Range: Yes
- KitchenFeatures:Refrigerator: Yes
- Community Features:Gated: Yes
- Kitchen Features:Granite Counters: Yes
Exterior Features
- Fencing: Block, Wrought Iron
- Exterior Features: Private Street(s)
- Lot Features: Sprinklers In Rear, Sprinklers In Front, Desert Front, Synthetic Grass Back, Auto Timer H2O Front, Auto Timer H2O Back
- Pool Features: None
- View: Mountain(s)
- Disclosures: Agency Discl Req, Seller Discl Avail
- Construction Type: Stucco, Wood Frame, Painted
- Patio And Porch Features: Covered Patio(s), Patio
- Roof: Tile
- Construction:Frame - Wood: Yes
- Exterior Features:Covered Patio(s): Yes
- Exterior Features:Patio: Yes
- Exterior Features:Private Street(s): Yes
Garage/Parking
- Total Covered Spaces: 2.0
- Parking Features: Garage Door Opener, Extended Length Garage, Direct Access
- Attached Garage: No
- Garage Spaces: 2.0
- Open Parking Spaces: 2.0
- Parking Features:Garage Door Opener: Yes
- Parking Features:Direct Access: Yes
- Parking Features:Extended Length Garage: Yes
Utilities
- Cooling: Central Air
- Heating: Electric
- Cooling Y N: Yes
- Heating Yn: Yes
- Water Source: City Water
- Heating:Electric: Yes
Condo/Co-op/Association
- Community Features: Gated, Community Spa Htd, Community Pool Htd, Playground, Biking/Walking Path
- Association Fee: 495.0
- Association Fee Frequency: Quarterly
- Association Name: Mountain Bridge Comm
- Phone: 480-284-4510
- Association: Yes
Association/Amenities
- Association Fees:HOA YN2: Y
- Association Fees:HOA Transfer Fee2: 125.0
- Association Fees:HOA Paid Frequency: Quarterly
- Association Fees:HOA Name4: Mountain Bridge Comm
- Association Fees:HOA Telephone4: 480-284-4510
- Association Fees:PAD Fee YN2: N
- Association Fees:Cap ImprovementImpact Fee _percent_: $
- Association Fee Incl:Common Area Maint3: Yes
- Association Fees:Cap ImprovementImpact Fee 2 _percent_: $
Fee Information
- Association Fee Includes: Maintenance Grounds
Schools
- Elementary School: Zaharis Elementary
- High School: Red Mountain High School
- Junior High Dist: Mesa Unified District
- Middle Or Junior School: Fremont Junior High School
Lot Info
- Land Lease: No
- Lot Size Sq Ft: 5851.0
- Parcel #: 219-31-721
Building Info
- Builder Name: Blandford Homes
Tax Info
- Tax Annual Amount: 2809.0
- Tax Book Number: 219.00
- Tax Lot: 111
- Tax Map Number: 31.00
Ownership History
Purchase Details
Purchase Details
Home Financials for this Owner
Home Financials are based on the most recent Mortgage that was taken out on this home.Purchase Details
Home Financials for this Owner
Home Financials are based on the most recent Mortgage that was taken out on this home.Purchase Details
Purchase Details
Similar Homes in Mesa, AZ
Home Values in the Area
Average Home Value in this Area
Purchase History
| Date | Type | Sale Price | Title Company |
|---|---|---|---|
| Interfamily Deed Transfer | -- | None Available | |
| Warranty Deed | $374,900 | First American Title Insuran | |
| Warranty Deed | $320,000 | Security Title Agency Inc | |
| Interfamily Deed Transfer | -- | None Available | |
| Cash Sale Deed | $312,415 | Old Republic Title Agency |
Mortgage History
| Date | Status | Loan Amount | Loan Type |
|---|---|---|---|
| Open | $220,500 | New Conventional | |
| Closed | $224,900 | New Conventional | |
| Previous Owner | $256,000 | New Conventional |
Property History
| Date | Event | Price | Change | Sq Ft Price |
|---|---|---|---|---|
| 02/28/2019 02/28/19 | Sold | $374,900 | 0.0% | $159 / Sq Ft |
| 01/29/2019 01/29/19 | Pending | -- | -- | -- |
| 01/20/2019 01/20/19 | For Sale | $374,900 | +17.2% | $159 / Sq Ft |
| 08/31/2015 08/31/15 | Sold | $320,000 | -2.7% | $136 / Sq Ft |
| 05/14/2015 05/14/15 | For Sale | $329,000 | -- | $140 / Sq Ft |
Tax History Compared to Growth
Tax History
| Year | Tax Paid | Tax Assessment Tax Assessment Total Assessment is a certain percentage of the fair market value that is determined by local assessors to be the total taxable value of land and additions on the property. | Land | Improvement |
|---|---|---|---|---|
| 2025 | $3,166 | $38,154 | -- | -- |
| 2024 | $3,203 | $36,337 | -- | -- |
| 2023 | $3,203 | $46,070 | $9,210 | $36,860 |
| 2022 | $3,133 | $34,200 | $6,840 | $27,360 |
| 2021 | $3,219 | $32,150 | $6,430 | $25,720 |
| 2020 | $3,176 | $30,510 | $6,100 | $24,410 |
| 2019 | $2,942 | $29,470 | $5,890 | $23,580 |
| 2018 | $2,809 | $29,670 | $5,930 | $23,740 |
| 2017 | $2,721 | $31,260 | $6,250 | $25,010 |
| 2016 | $2,672 | $32,350 | $6,470 | $25,880 |
| 2015 | $2,522 | $29,530 | $5,900 | $23,630 |
Agents Affiliated with this Home
-
David Arustamian

Seller's Agent in 2019
David Arustamian
Russ Lyon Sotheby's International Realty
(480) 331-0707
431 Total Sales
-
Beth Butner

Buyer's Agent in 2019
Beth Butner
Long Realty Jasper Associates
(602) 818-3981
42 Total Sales
-
Gus Palmisano

Seller's Agent in 2015
Gus Palmisano
Keller Williams Integrity First
(602) 565-1314
190 Total Sales
-
Vincent Panessa

Buyer's Agent in 2015
Vincent Panessa
Superlative Realty
(480) 251-0101
15 Total Sales
Map
Source: Arizona Regional Multiple Listing Service (ARMLS)
MLS Number: 5871065
APN: 219-31-721
- 8661 E Ivy St
- 8736 E Ivy St
- 8804 E Ivy St
- 1822 N Waverly
- 8820 E Ivy Cir
- 1644 N Lynch
- 8733 E Jacaranda St
- 1414 N Estrada
- 8348 E Indigo St
- 8359 E Ingram Cir
- 1829 N Atwood
- 8336 E Ingram St
- 8334 E Inca St
- 8304 E Inca St
- 9037 E Indigo St
- 9041 E Ivyglen Cir
- 2026 N Atwood
- 2041 N 88th St
- 1813 N Trowbridge
- 1659 N Channing
