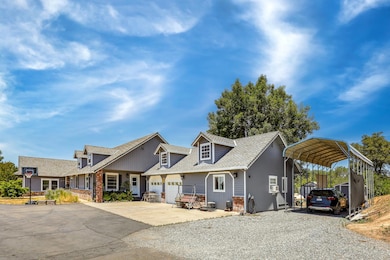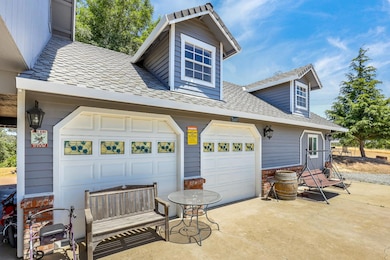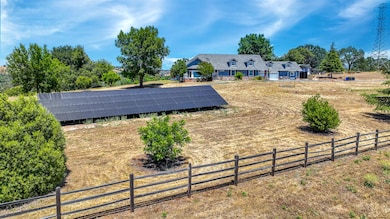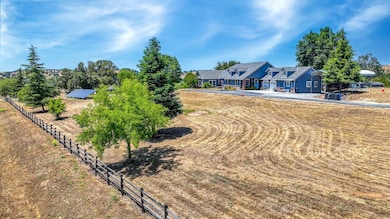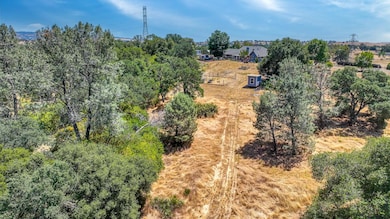
$695,000
- 3 Beds
- 2 Baths
- 3,679 Sq Ft
- 8099 Savage Way
- Valley Springs, CA
Charming Ranch Retreat on 10.4 acres Endless potential!! Discover the perfect blend of comfort, functionality, and opportunity on this expansive 10.4-acre ranch property. Featuring a 3 bedroom, 2 bathroom with fresh paint, new flooring, new well, new septic, this charming residence is ready for your personal finishing touches. The property boasts a large barn ideal for livestock, storage, or
Veronica Ceja Gold Associates

