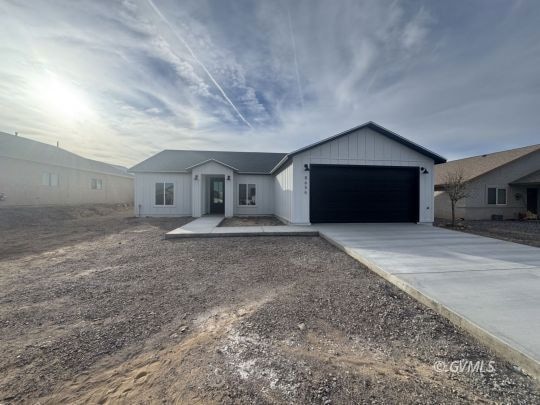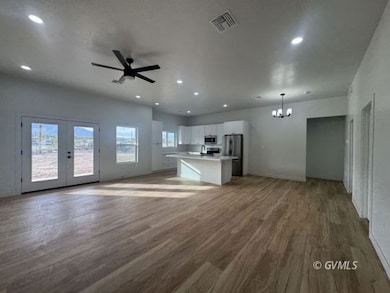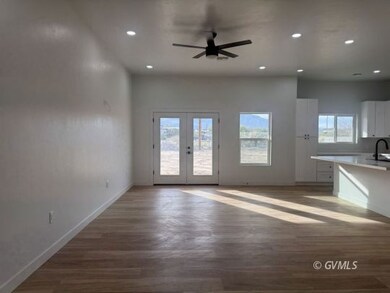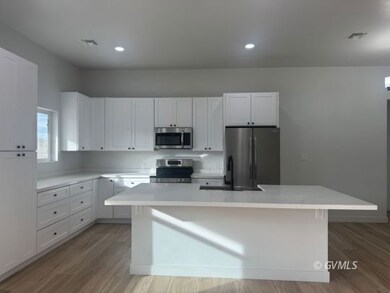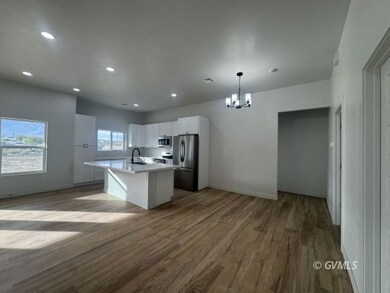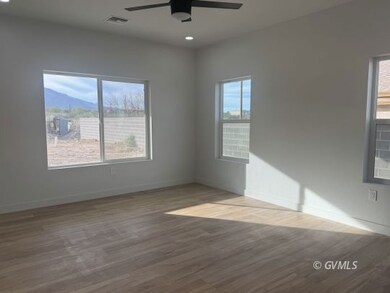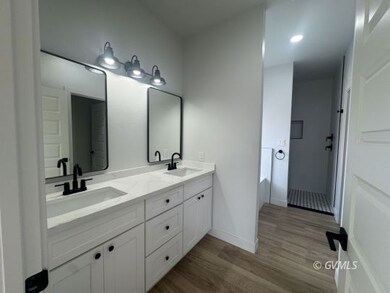8656 Yavapai Dr Safford, AZ 85546
Estimated payment $2,345/month
Highlights
- Mountain View
- 2 Car Attached Garage
- Garden Bath
- Covered Patio or Porch
- Soaking Tub
- 3-minute walk to Dankworth Pond State Park
About This Home
This beautiful 4-bedroom, 2-bath home is currently under construction with a projected completion date at the end of August. It features LVP flooring throughout and a bright, open layout. The kitchen showcases quartz countertops and a large island, perfect for entertaining or everyday living. The spacious primary suite offers a tiled walk-in shower, a relaxing garden tub, and a generous walk-in closet. Step outside to a covered back porch ideal for enjoying the outdoors. Quality finishes and thoughtful design make this home a must see!
Listing Agent
25/8 Real Estate and Management Brokerage Phone: (928) 322-5819 License #BR671253000 Listed on: 06/30/2025
Home Details
Home Type
- Single Family
Year Built
- Built in 2025
Lot Details
- 8,276 Sq Ft Lot
- Dirt Road
Parking
- 2 Car Attached Garage
Home Design
- Slab Foundation
- Shingle Roof
- Siding
Interior Spaces
- 1,650 Sq Ft Home
- 1-Story Property
- Ceiling Fan
- Vinyl Flooring
- Mountain Views
- Fire and Smoke Detector
- Washer and Dryer Hookup
Kitchen
- Oven or Range
- Microwave
- Dishwasher
Bedrooms and Bathrooms
- 4 Bedrooms
- 2 Full Bathrooms
- Soaking Tub
- Garden Bath
Outdoor Features
- Covered Patio or Porch
- Exterior Lighting
Utilities
- Forced Air Heating and Cooling System
- Septic Tank
- Sewer Assessments
Community Details
- Thunderbird Hills #2 Subdivision
Listing and Financial Details
- Assessor Parcel Number 106-20-195
Map
Home Values in the Area
Average Home Value in this Area
Property History
| Date | Event | Price | List to Sale | Price per Sq Ft |
|---|---|---|---|---|
| 10/28/2025 10/28/25 | Price Changed | $373,999 | -1.3% | $227 / Sq Ft |
| 09/16/2025 09/16/25 | For Sale | $379,000 | 0.0% | $230 / Sq Ft |
| 09/01/2025 09/01/25 | Pending | -- | -- | -- |
| 06/30/2025 06/30/25 | For Sale | $379,000 | -- | $230 / Sq Ft |
Source: Gila Valley Multiple Listing Service
MLS Number: 1721281
- 0.23ac Yavapai Dr Unit 272
- 8495 Navajo Dr
- 8615 S Thunderbird Dr
- 8583 S Thunderbird Dr
- 8420 S Ute Cir
- 8944 S Thomas Place
- 7910 U S 191
- tbd Pommel St Unit B
- TBD Dakota Dr
- 746 E 79th St
- TBD Quartz Ridge
- 639 E Bowler Ln
- 7577 S Pommel St
- 650 E Corto Senda Unit 5
- TBD Calle de Buena Vista Unit 6
- TBD #5 Tbd Hwy 191 Unit 5
- 0 Us Hwy 191 -- Unit 13 6846235
- 0 Us Hwy 191 Unit 13 22509576
- 9743 S Calle de Buena Vista
- 000 S Branding Iron Rd Unit 38
