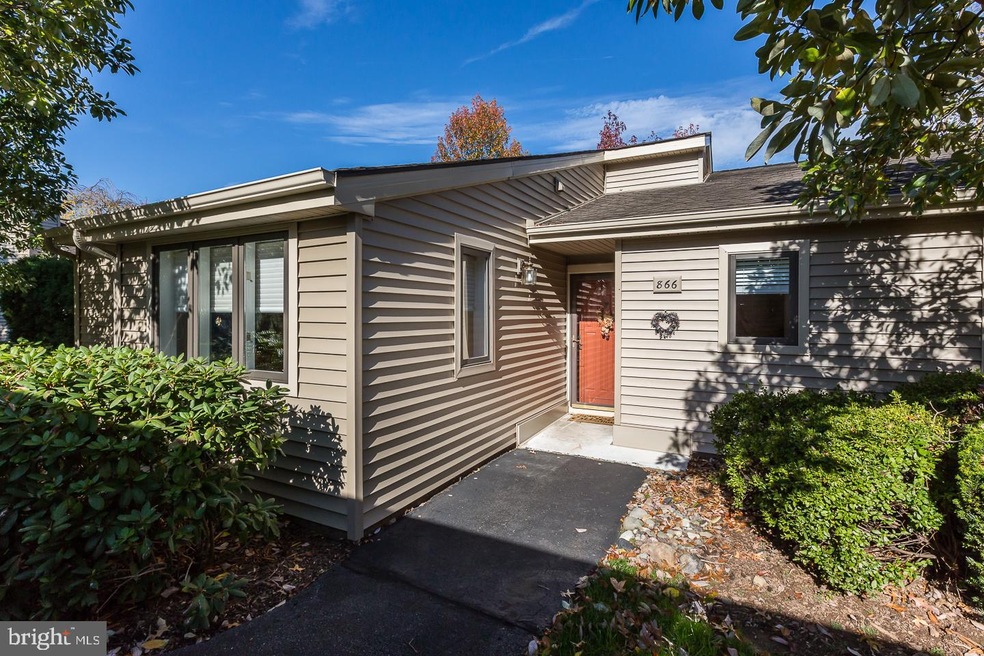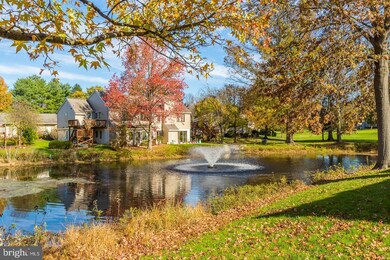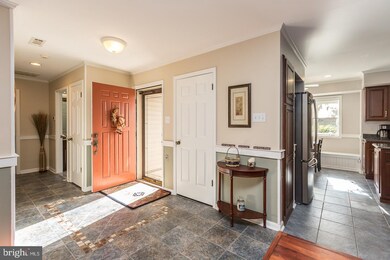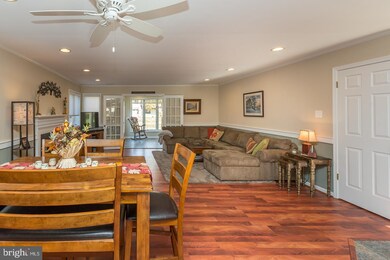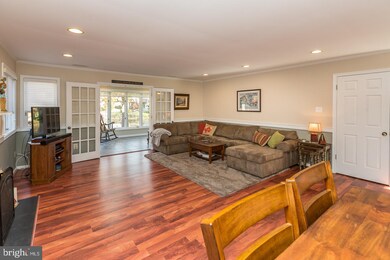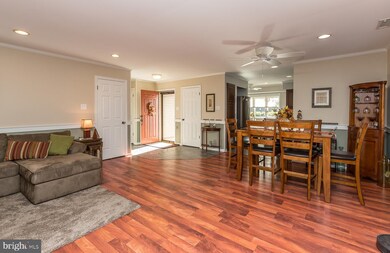
866 Jefferson Way West Chester, PA 19380
Estimated Value: $467,000 - $486,000
Highlights
- Senior Living
- Gated Community
- Open Floorplan
- Eat-In Gourmet Kitchen
- Golf Course View
- Deck
About This Home
As of January 2021SHOWINGS START SATURDAY 11/7. A Beautiful 2 Bedroom/2 Full Bath Plus Den Modified Donegal Model with a Superb Water View. This is an end unit in Jefferson Village in Hershey's Mill 55 Community. Abundant light as you enter the lovely tiled Foyer of this model. You will find many upgrades: New Paint, Silhouette Blinds throughout, 5 Hunter Ceiling Fans, New Stainless Steal Appliances, New HVAC and Water Heater, and New Full Size Stackable Washer and Dryer. It is an open floorplan with Fireplace to enjoy from your Living Room & Dining Room. You will enter the Sunroom through the French Doors with views of the POND, Fountain and Golf Course. Next, you have an updated bright Kitchen with Cherry Cabinets, Work Island, extended Bar with stools, Tile Floor, Granite Countertops, Window Seat to enjoy your coffee and all new Stainless Steel Appliances. There is Chair Rail and Crown Molding creating an elegant look for the Living/Dining Rooms, Hall and Master Bedroom. This is a beautifully appointed 2 Bedroom plus Den home. The Master Bedroom has a walk-in closet plus another closet for all your needs. The Master Bedroom has a very nice Master Bath with a stall Shower. The den is a generous size with a Full Hall Bath with a Tub/Shower tiled combination. The Second Bedroom is an enclosed Loft with skylights and a closet. This is a very well maintained home and it shows. Come see it before it goes!! Hershey's Mill is a Gated Community with 24 Hour Gatehouse Staff assuring safety and privacy, Tennis, Pickle, Pool and many more sports and Activities to enjoy. Even an 18 hole Golf Course available with membership. One Time Hershey's Mill Master Association Fee of $2216.00 and One Quarter Fee for Jefferson Village HOA of $1731.00 are due at Settlement From Buyer. ***SHOWINGS START SATURDAY 11/7***
Last Agent to Sell the Property
Linda Mozzone
Wagner Real Estate Listed on: 11/06/2020
Townhouse Details
Home Type
- Townhome
Est. Annual Taxes
- $3,941
Year Built
- Built in 1986
Lot Details
- 1,375 Sq Ft Lot
- Cul-De-Sac
- Property is in excellent condition
HOA Fees
- $577 Monthly HOA Fees
Parking
- 1 Car Detached Garage
- Lighted Parking
- Front Facing Garage
- Garage Door Opener
- Parking Lot
- Secure Parking
Property Views
- Pond
- Golf Course
Home Design
- Traditional Architecture
- Frame Construction
- Asphalt Roof
Interior Spaces
- 1,505 Sq Ft Home
- Property has 1 Level
- Open Floorplan
- Chair Railings
- Crown Molding
- Vaulted Ceiling
- Ceiling Fan
- Skylights
- Recessed Lighting
- Wood Burning Fireplace
- Insulated Windows
- Window Treatments
- Wood Frame Window
- Casement Windows
- Window Screens
- French Doors
- Insulated Doors
- Family Room Off Kitchen
- Combination Dining and Living Room
- Den
Kitchen
- Eat-In Gourmet Kitchen
- Breakfast Area or Nook
- Double Self-Cleaning Oven
- Electric Oven or Range
- Built-In Microwave
- Ice Maker
- Dishwasher
- Stainless Steel Appliances
- Kitchen Island
- Upgraded Countertops
- Disposal
Flooring
- Carpet
- Laminate
- Ceramic Tile
Bedrooms and Bathrooms
- En-Suite Primary Bedroom
- En-Suite Bathroom
- Walk-In Closet
- 2 Full Bathrooms
- Bathtub with Shower
- Walk-in Shower
Laundry
- Laundry on main level
- Stacked Electric Washer and Dryer
Home Security
Accessible Home Design
- No Interior Steps
- More Than Two Accessible Exits
Outdoor Features
- Pond
- Deck
- Exterior Lighting
Utilities
- Central Air
- Heat Pump System
- Vented Exhaust Fan
- 200+ Amp Service
- Electric Water Heater
- Septic Tank
- Community Sewer or Septic
Listing and Financial Details
- Tax Lot 0818
- Assessor Parcel Number 53-02 -0818
Community Details
Overview
- Senior Living
- $2,216 Capital Contribution Fee
- Association fees include cable TV, common area maintenance, lawn maintenance, management, road maintenance, security gate, sewer, snow removal, trash, water
- Senior Community | Residents must be 55 or older
- Jefferson Village HOA
- Built by Woodridge
- Hersheys Mill Subdivision, Donegal Floorplan
Amenities
- Common Area
- Community Center
Recreation
- Golf Course Membership Available
- Tennis Courts
- Shuffleboard Court
- Heated Community Pool
- Lap or Exercise Community Pool
Pet Policy
- Limit on the number of pets
- Dogs and Cats Allowed
Security
- Security Service
- Gated Community
- Storm Doors
Ownership History
Purchase Details
Home Financials for this Owner
Home Financials are based on the most recent Mortgage that was taken out on this home.Purchase Details
Home Financials for this Owner
Home Financials are based on the most recent Mortgage that was taken out on this home.Purchase Details
Similar Homes in West Chester, PA
Home Values in the Area
Average Home Value in this Area
Purchase History
| Date | Buyer | Sale Price | Title Company |
|---|---|---|---|
| Sullivan Patrici A | $359,000 | None Available | |
| Welk Stacey R | $302,000 | Weichert Closing Services | |
| Stong Florence A | $158,000 | -- |
Mortgage History
| Date | Status | Borrower | Loan Amount |
|---|---|---|---|
| Previous Owner | Sullivan Patrici A | $234,000 | |
| Previous Owner | Welk Stacey R | $145,000 |
Property History
| Date | Event | Price | Change | Sq Ft Price |
|---|---|---|---|---|
| 01/15/2021 01/15/21 | Sold | $359,000 | 0.0% | $239 / Sq Ft |
| 11/08/2020 11/08/20 | Pending | -- | -- | -- |
| 11/06/2020 11/06/20 | For Sale | $359,000 | +18.9% | $239 / Sq Ft |
| 11/30/2016 11/30/16 | Sold | $302,000 | -2.2% | $201 / Sq Ft |
| 11/11/2016 11/11/16 | Pending | -- | -- | -- |
| 10/21/2016 10/21/16 | For Sale | $308,900 | -- | $205 / Sq Ft |
Tax History Compared to Growth
Tax History
| Year | Tax Paid | Tax Assessment Tax Assessment Total Assessment is a certain percentage of the fair market value that is determined by local assessors to be the total taxable value of land and additions on the property. | Land | Improvement |
|---|---|---|---|---|
| 2024 | $4,151 | $144,450 | $41,250 | $103,200 |
| 2023 | $4,151 | $144,450 | $41,250 | $103,200 |
| 2022 | $4,025 | $144,450 | $41,250 | $103,200 |
| 2021 | $3,967 | $144,450 | $41,250 | $103,200 |
| 2020 | $3,941 | $144,450 | $41,250 | $103,200 |
| 2019 | $3,884 | $144,450 | $41,250 | $103,200 |
| 2018 | $3,799 | $144,450 | $41,250 | $103,200 |
| 2017 | $3,715 | $144,450 | $41,250 | $103,200 |
| 2016 | $3,266 | $144,450 | $41,250 | $103,200 |
| 2015 | $3,266 | $144,450 | $41,250 | $103,200 |
| 2014 | $3,266 | $144,450 | $41,250 | $103,200 |
Agents Affiliated with this Home
-
L
Seller's Agent in 2021
Linda Mozzone
Wagner Real Estate
-
Christine Becker-Brown

Buyer's Agent in 2021
Christine Becker-Brown
BHHS Fox & Roach
(610) 220-8734
26 Total Sales
-
Edward Klimas

Buyer Co-Listing Agent in 2021
Edward Klimas
BHHS Fox & Roach
(610) 350-7272
21 Total Sales
-
Jim Wagner

Seller's Agent in 2016
Jim Wagner
RE/MAX
(610) 888-2822
51 Total Sales
-
Jean Bruch
J
Buyer's Agent in 2016
Jean Bruch
Weichert, Realtors - Cornerstone
(610) 304-9167
7 Total Sales
Map
Source: Bright MLS
MLS Number: PACT518880
APN: 53-002-0818.0000
- 871 Jefferson Way
- 798 Jefferson Way
- 37 Ashton Way
- 362 Devon Way
- 49 Ashton Way
- 353 Devon Way
- 10 Hersheys Dr
- 417 Eaton Way
- 562 Franklin Way
- 936 Linda Vista Dr
- 773 Inverness Dr
- 551 Franklin Way
- 1752 Zephyr Glen Ct
- 491 Eaton Way
- 1201 Foxglove Ln
- 383 Eaton Way
- 535 Franklin Way
- 1300 Robynwood Ln
- 1061 Kennett Way
- 1310 Robynwood Ln
- 866 Jefferson Way
- 867 Jefferson Way Unit 867
- 865 Jefferson Way
- 868 Jefferson Way
- 864 Jefferson Way
- 869 Jefferson Way
- 863 Jefferson Way
- 870 Jefferson Way
- 862 Jefferson Way
- 874 Jefferson Way
- 876 Jefferson Way
- 875 Jefferson Way
- 855 Jefferson Way
- 853 Jefferson Way
- 857 Jefferson Way
- 856 Jefferson Way
- 851 Jefferson Way
- 873 Jefferson Way
- 872 Jefferson Way
- 877 Jefferson Way
