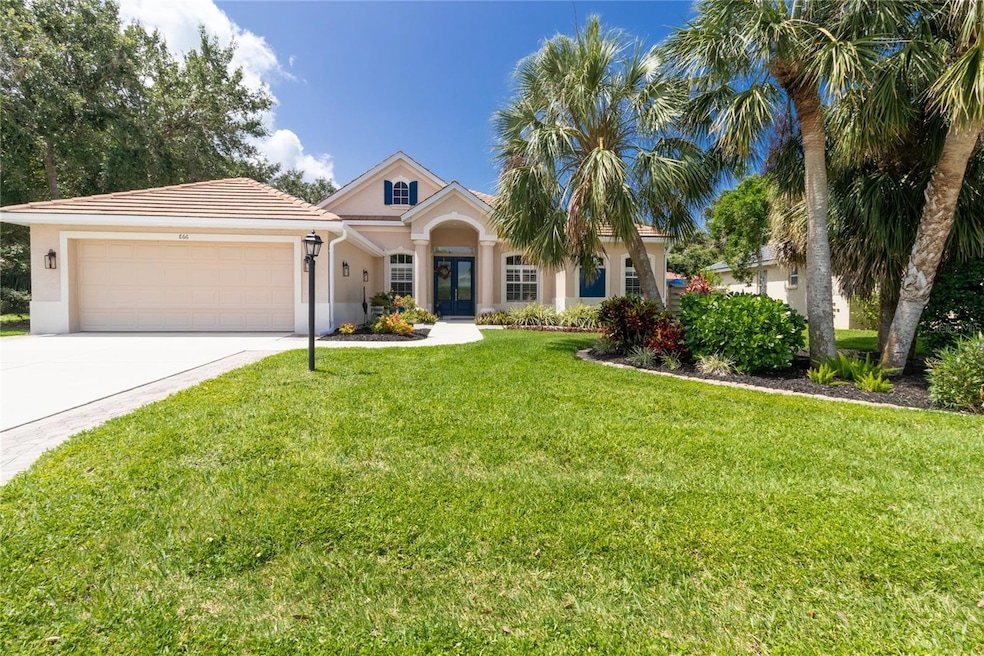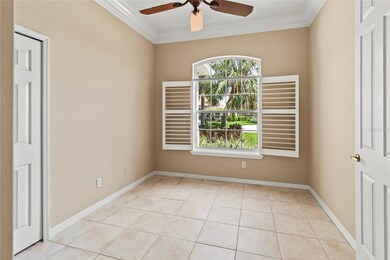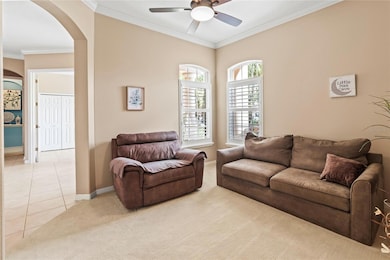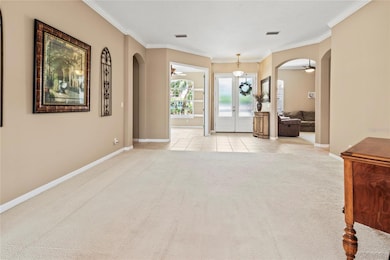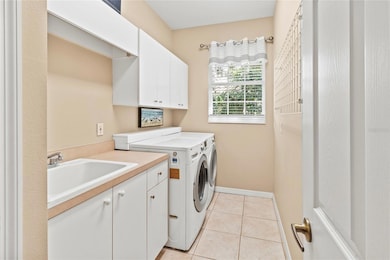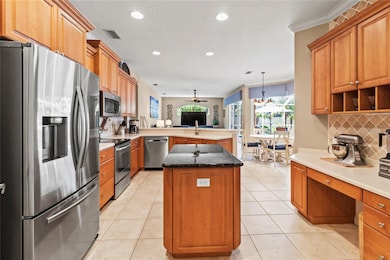
866 Oak Briar Ln Osprey, FL 34229
Estimated payment $4,354/month
Highlights
- Oak Trees
- Screened Pool
- Open Floorplan
- Laurel Nokomis School Rated A-
- Pond View
- Main Floor Primary Bedroom
About This Home
Welcome to the highly desirable Park Trace Estates where residents enjoy low HOA fees! This beautiful pool home is move-in ready and features a split floor plan with three bedrooms and a 4th-bedroom/office giving you lots of space and flexibility. Many upgrades include pool resurfacing and tile, solar pool heater, pool pump, pool filter, AC, tankless water heater, refrigerator and dishwasher. The large master bedroom features 2 walk-in closets and an spacious ensuite bathroom. The living and family rooms feature sliding glass doors that open completely to the pool and the full privacy backyard. If you love the outdoors, you’ll absolutely appreciate being close to the Legacy Trail. Osprey fishing pier and Oscar Scherer State Park are a 5-minute drive. Located between Venice and Sarasota, the gorgeous beaches of Venice, Siesta Key and Nokomis as well as the historic downtown areas of Venice and Sarasota are 15 minutes away. The highly desirable Pine View School is a bike ride away. Pristine condition and excellent location outside of flood zone makes this the perfect place where memories are waiting to be made. Schedule a visit today.
Listing Agent
COLDWELL BANKER REALTY Brokerage Phone: 941-366-8070 License #3267668 Listed on: 06/09/2025

Home Details
Home Type
- Single Family
Est. Annual Taxes
- $6,150
Year Built
- Built in 2001
Lot Details
- 10,084 Sq Ft Lot
- North Facing Home
- Fenced
- Well Sprinkler System
- Oak Trees
- Property is zoned RSF2
HOA Fees
- $58 Monthly HOA Fees
Parking
- 2 Car Attached Garage
- Garage Door Opener
- Driveway
Home Design
- Slab Foundation
- Tile Roof
- Block Exterior
- Stucco
Interior Spaces
- 2,434 Sq Ft Home
- Open Floorplan
- Crown Molding
- Ceiling Fan
- Blinds
- Sliding Doors
- Family Room Off Kitchen
- Separate Formal Living Room
- Dining Room
- Den
- Pond Views
- Laundry Room
Kitchen
- Eat-In Kitchen
- Range with Range Hood
- Microwave
- Dishwasher
- Solid Wood Cabinet
- Disposal
Flooring
- Carpet
- Ceramic Tile
Bedrooms and Bathrooms
- 4 Bedrooms
- Primary Bedroom on Main
- Walk-In Closet
- 2 Full Bathrooms
Home Security
- Fire and Smoke Detector
- In Wall Pest System
Pool
- Screened Pool
- Solar Heated In Ground Pool
- Fence Around Pool
- Pool Lighting
Outdoor Features
- Patio
- Porch
Schools
- Pine View Elementary And Middle School
- Pine View High School
Utilities
- Central Heating and Cooling System
- Humidity Control
- Heat Pump System
- Tankless Water Heater
- Cable TV Available
Community Details
- Realmanage Sarasota Association, Phone Number (941) 231-0050
- Park Trace Estates Community
- Park Trace Estates Subdivision
- The community has rules related to deed restrictions
Listing and Financial Details
- Visit Down Payment Resource Website
- Tax Lot 2421
- Assessor Parcel Number 0149010015
Map
Home Values in the Area
Average Home Value in this Area
Tax History
| Year | Tax Paid | Tax Assessment Tax Assessment Total Assessment is a certain percentage of the fair market value that is determined by local assessors to be the total taxable value of land and additions on the property. | Land | Improvement |
|---|---|---|---|---|
| 2024 | $6,190 | $532,678 | -- | -- |
| 2023 | $6,190 | $517,163 | $0 | $0 |
| 2022 | $6,014 | $502,100 | $111,500 | $390,600 |
| 2021 | $5,182 | $385,300 | $95,200 | $290,100 |
| 2020 | $3,744 | $298,660 | $0 | $0 |
| 2019 | $3,613 | $291,945 | $0 | $0 |
| 2018 | $3,526 | $286,501 | $0 | $0 |
| 2017 | $3,509 | $280,608 | $0 | $0 |
| 2016 | $3,496 | $319,800 | $86,900 | $232,900 |
| 2015 | $3,557 | $318,700 | $83,200 | $235,500 |
| 2014 | $3,543 | $266,759 | $0 | $0 |
Property History
| Date | Event | Price | Change | Sq Ft Price |
|---|---|---|---|---|
| 07/19/2025 07/19/25 | Price Changed | $684,900 | -2.1% | $281 / Sq Ft |
| 06/09/2025 06/09/25 | For Sale | $699,900 | +45.8% | $288 / Sq Ft |
| 08/26/2020 08/26/20 | Sold | $479,900 | +0.2% | $197 / Sq Ft |
| 07/14/2020 07/14/20 | Pending | -- | -- | -- |
| 07/08/2020 07/08/20 | Price Changed | $479,000 | -1.0% | $197 / Sq Ft |
| 06/24/2020 06/24/20 | For Sale | $484,000 | -- | $199 / Sq Ft |
Purchase History
| Date | Type | Sale Price | Title Company |
|---|---|---|---|
| Warranty Deed | $479,900 | Sunbelt Title Agency | |
| Warranty Deed | $55,000 | -- |
Mortgage History
| Date | Status | Loan Amount | Loan Type |
|---|---|---|---|
| Open | $383,920 | New Conventional | |
| Previous Owner | $206,000 | No Value Available |
Similar Homes in Osprey, FL
Source: Stellar MLS
MLS Number: A4655042
APN: 0149-01-0015
- 826 Oak Briar Ln
- 471 Park Trace Blvd
- 127 Park Trace Blvd
- 463 Park Trace Blvd
- 104 Park Trace Blvd
- 201 Eaglenook Way
- 866 Placid Lake Dr
- 851 Placid Lake Dr
- 296 Pine Ranch Trail
- 827 Placid Lake Dr
- 820 Placid Lake Dr
- 462 E MacEwen Dr
- 5469 Lampiasi St
- 5301 Bartolomeo St
- 1363 New Forest Ln
- 12405 Osorio Ct Unit 202
- 12410 Osorio Ct Unit 204
- 600 Eagle Watch Ln
- 5337 Popoli Way
- 5424 Cicerone St Unit 204
- 5305 Bartolomeo St
- 12410 Osorio Ct Unit 201
- 12410 Osorio Ct Unit 101
- 5364 Bartolomeo St
- 5420 Cicerone St Unit 101
- 600 Eagle Watch Ln
- 5825 Millennium Silver Ct
- 607 Oak River Ct
- 4209 Expedition Way Unit 102
- 184 Explorer Dr Unit 184
- 184 Explorer Dr
- 12533 Night View Dr
- 127 Explorer Dr Unit 127 Explorer Dr
- 152 Navigation Cir Unit 107
- 854 MacEwen Dr
- 5740 Woodland Sage Dr
- 852 MacEwen Dr
- 4000 Destination Dr
- 9480 Forest Hills Cir
- 234 Patterson Ave
