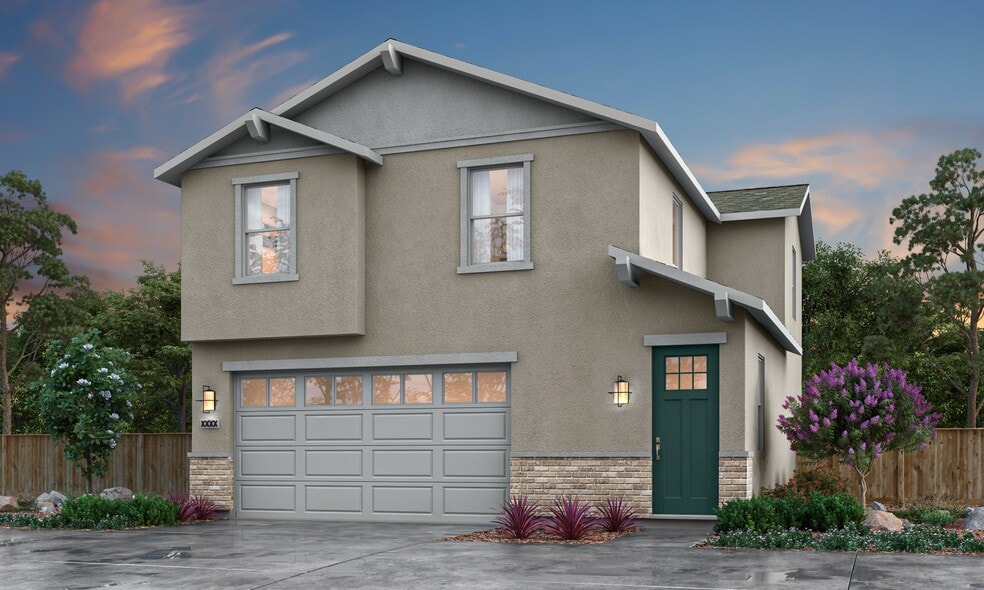
Estimated payment $3,016/month
Highlights
- New Construction
- Attic
- Park
- Gated Parking
- Living Room
- No Interior Steps
About This Home
Step into this beautiful two-story residence and find yourself greeted by a welcoming entryway that leads you down a hallway accented with windows toward the heart of the home. The main living area is a spacious open-concept design seamlessly connecting the great room, kitchen, and dining area, creating a relaxed and functional space for everyday living and entertaining. The great room offers tons of opportunity for personal design touches and cozy seating arrangements to fit your lifestyle. The adjacent kitchen is equipped with all the essentials for home cooking, including modern appliances and a pantry for storage. The dining space provides a casual setting for enjoying meals together, with a sliding glass door leading to a charming patio where you can enjoy a morning coffee or dine alfresco on warm days. Upstairs, you'll find the private quarters of the home. The primary suite and additional bedrooms, each offering ample space and natural light. The primary suite is a peaceful retreat, boasting a comfortable layout, a walk-in closet for storage, and a private bathroom for added convenience. With its relaxed vibe, practical layout, and comfortable amenities, this two-story home is the perfect place to kick back, unwind, and enjoy the simple pleasures of everyday life. Welcome home to comfort and convenience.
Home Details
Home Type
- Single Family
Lot Details
- Sprinkler System
Parking
- 2 Car Garage
- Gated Parking
Home Design
- New Construction
Interior Spaces
- 2-Story Property
- Ceiling Fan
- Gas Fireplace
- Living Room
- Dining Room
- Stone Flooring
- Attic
Kitchen
- Oven
- Dishwasher
- Disposal
Bedrooms and Bathrooms
- 3 Bedrooms
Accessible Home Design
- Accessibility Features
- No Interior Steps
Community Details
- Park
- Trails
Map
Move In Ready Homes with Creekside Plan 2
Other Move In Ready Homes in Parlin Oaks
About the Builder
- Parlin Oaks
- Cedar Glen at Summerfield
- Cedar Grove at Summerfield
- Greenwood - The Towns
- The Cottages at Greenwood
- Liberty Ranch - Monument at Liberty Ranch
- Liberty Ranch - Rushmore at Liberty Ranch
- Liberty Ranch - Vernon at Liberty Ranch
- Elliott Ranch - Willow
- Elliott Ranch - Sage
- 0 Midway Ave Unit 225140730
- 113 4th St
- Dry Creek Oaks
- 0 B St Unit 226013319
- Fairways Oaks - Cypress
- Fairways Oaks - Ironwood
- 26572 N Lower Sacramento Rd
- 26598 N Lower Sacramento Rd
- 0 Kost Rd Unit 226013161
- 0 Twin Cities Rd Unit 225119707
