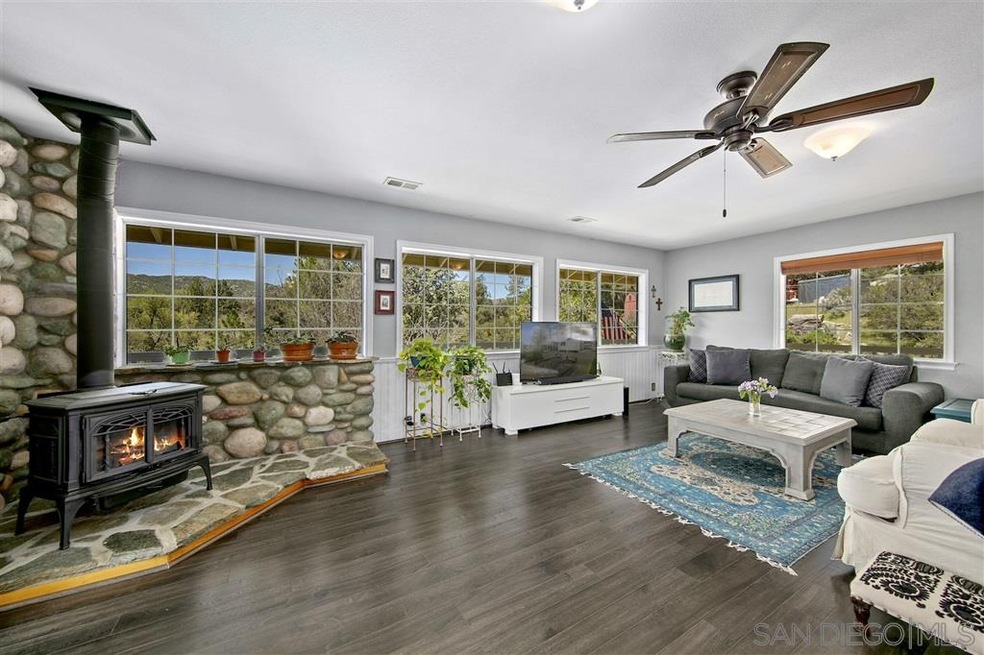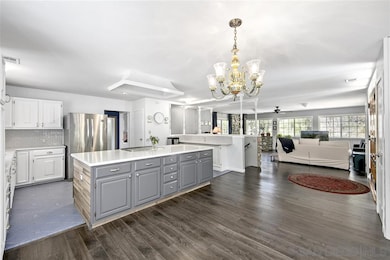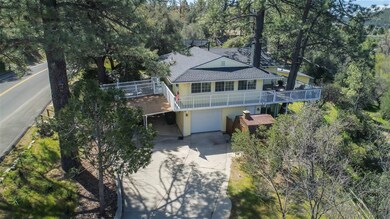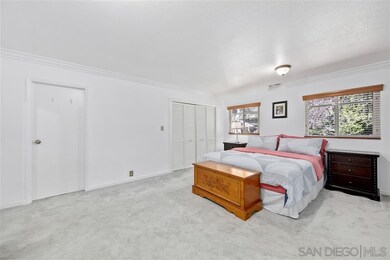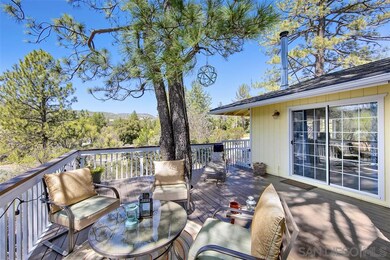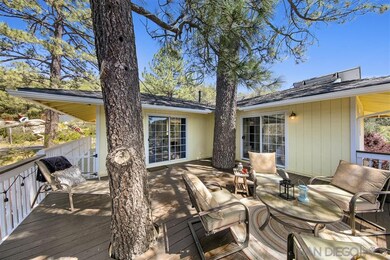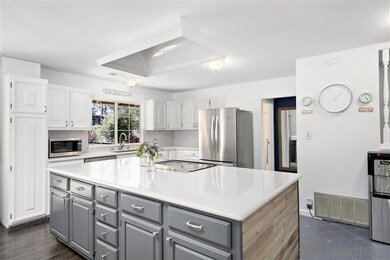
8662 Valley View Trail Pine Valley, CA 91962
Highlights
- Lake Front
- Near a National Forest
- Deck
- RV Access or Parking
- Maid or Guest Quarters
- Wood Burning Stove
About This Home
As of May 2023Overlooking the Cleveland Nat. Forest & seasonal stream, this 3 BR 2.5 BA pristine home awaits you! Open floor plan w/ tons of upgrades! Dual pane windows thru-out, laminate wood flooring, spacious kitchen w/huge island, new Bosch dishwasher, quartz countertops, double oven w/convection. New H20 heater, wood burning stove for winter weather. 3rd BR & BA Sq footage not included in county sq ft but submitted, permitted/documented!! Wrap around deck offers plenty of places to take in views! See supplement! OWNER MOTIVATED! JUST REDUCED! Best bang for your buck on the mountain! 1 car garage plus RV pad w/electric, 6 addtl parking spaces for your toys. 2 large outbuildings. One w/electric. Granny flat? Lots of storage. Owned propane tank. New insulated garage door. Almost fully fenced w/4 gates. Corner lot. Even all 3 baths have been updated! All the big $ stuff is done!
Last Agent to Sell the Property
Lori Sanchez
Glenn D Mitchel, REALTORS License #01917041 Listed on: 04/26/2019
Co-Listed By
York Heimerdinger
Glenn D Mitchel, REALTORS License #02041971
Last Buyer's Agent
York Heimerdinger
Glenn D Mitchel, REALTORS License #02041971
Home Details
Home Type
- Single Family
Est. Annual Taxes
- $8,374
Year Built
- Built in 1975
Lot Details
- Lake Front
- Partially Fenced Property
- Level Lot
Parking
- 1 Car Attached Garage
- Carport
- Front Facing Garage
- Driveway
- Off-Street Parking
- RV Access or Parking
Home Design
- Asphalt Roof
- Wood Siding
- Lap Siding
Interior Spaces
- 2,038 Sq Ft Home
- 2-Story Property
- Wood Burning Stove
- Formal Entry
- Great Room
- Family Room
- Living Room with Fireplace
- Formal Dining Room
- Home Office
- Bonus Room
- Home Gym
- Laminate Flooring
- Finished Attic
- Basement
Kitchen
- Breakfast Area or Nook
- Self-Cleaning Oven
- Disposal
Bedrooms and Bathrooms
- 3 Bedrooms
- Main Floor Bedroom
- Maid or Guest Quarters
Laundry
- Laundry Room
- Propane Dryer Hookup
Outdoor Features
- Balcony
- Deck
- Wood patio
- Shed
- Wrap Around Porch
Utilities
- Cooling System Powered By Gas
- Separate Water Meter
- Septic System
Community Details
- Near a National Forest
Listing and Financial Details
- Assessor Parcel Number 410-170-36-00
Ownership History
Purchase Details
Home Financials for this Owner
Home Financials are based on the most recent Mortgage that was taken out on this home.Purchase Details
Home Financials for this Owner
Home Financials are based on the most recent Mortgage that was taken out on this home.Purchase Details
Home Financials for this Owner
Home Financials are based on the most recent Mortgage that was taken out on this home.Purchase Details
Home Financials for this Owner
Home Financials are based on the most recent Mortgage that was taken out on this home.Purchase Details
Home Financials for this Owner
Home Financials are based on the most recent Mortgage that was taken out on this home.Purchase Details
Purchase Details
Home Financials for this Owner
Home Financials are based on the most recent Mortgage that was taken out on this home.Purchase Details
Home Financials for this Owner
Home Financials are based on the most recent Mortgage that was taken out on this home.Purchase Details
Similar Homes in Pine Valley, CA
Home Values in the Area
Average Home Value in this Area
Purchase History
| Date | Type | Sale Price | Title Company |
|---|---|---|---|
| Deed | -- | Chicago Title | |
| Grant Deed | $755,000 | Chicago Title | |
| Grant Deed | $520,000 | Ticor Ttl Co Of Ca Sd Branch | |
| Grant Deed | $285,000 | Ticor Title | |
| Interfamily Deed Transfer | -- | Ticor Title | |
| Interfamily Deed Transfer | -- | None Available | |
| Grant Deed | $485,000 | First American Title | |
| Grant Deed | $181,500 | Guardian Title Company | |
| Deed | $192,000 | -- |
Mortgage History
| Date | Status | Loan Amount | Loan Type |
|---|---|---|---|
| Open | $761,000 | VA | |
| Closed | $755,000 | VA | |
| Previous Owner | $530,024 | New Conventional | |
| Previous Owner | $531,180 | VA | |
| Previous Owner | $335,000 | New Conventional | |
| Previous Owner | $287,000 | New Conventional | |
| Previous Owner | $279,837 | FHA | |
| Previous Owner | $388,000 | Unknown | |
| Previous Owner | $154,000 | Unknown | |
| Previous Owner | $30,000 | Credit Line Revolving | |
| Previous Owner | $138,500 | No Value Available | |
| Closed | $72,750 | No Value Available |
Property History
| Date | Event | Price | Change | Sq Ft Price |
|---|---|---|---|---|
| 05/18/2023 05/18/23 | Sold | $755,000 | +0.7% | $372 / Sq Ft |
| 04/11/2023 04/11/23 | Pending | -- | -- | -- |
| 02/03/2023 02/03/23 | For Sale | $749,999 | +42.9% | $369 / Sq Ft |
| 07/17/2019 07/17/19 | Sold | $525,000 | +1.2% | $258 / Sq Ft |
| 06/03/2019 06/03/19 | Pending | -- | -- | -- |
| 05/22/2019 05/22/19 | Price Changed | $519,000 | -1.9% | $255 / Sq Ft |
| 04/26/2019 04/26/19 | For Sale | $529,000 | +85.6% | $260 / Sq Ft |
| 07/22/2013 07/22/13 | Sold | $285,000 | +10.0% | $159 / Sq Ft |
| 06/22/2013 06/22/13 | Pending | -- | -- | -- |
| 11/06/2012 11/06/12 | For Sale | $259,000 | -- | $145 / Sq Ft |
Tax History Compared to Growth
Tax History
| Year | Tax Paid | Tax Assessment Tax Assessment Total Assessment is a certain percentage of the fair market value that is determined by local assessors to be the total taxable value of land and additions on the property. | Land | Improvement |
|---|---|---|---|---|
| 2025 | $8,374 | $785,500 | $453,174 | $332,326 |
| 2024 | $8,374 | $770,099 | $444,289 | $325,810 |
| 2023 | $5,951 | $546,611 | $315,353 | $231,258 |
| 2022 | $6,040 | $535,894 | $309,170 | $226,724 |
| 2021 | $5,875 | $525,387 | $303,108 | $222,279 |
| 2020 | $5,824 | $520,000 | $300,000 | $220,000 |
| 2019 | $3,455 | $313,186 | $126,372 | $186,814 |
| 2018 | $3,265 | $307,046 | $123,895 | $183,151 |
| 2017 | $3,225 | $301,026 | $121,466 | $179,560 |
| 2016 | $3,140 | $295,125 | $119,085 | $176,040 |
| 2015 | $3,097 | $290,693 | $117,297 | $173,396 |
| 2014 | $3,032 | $285,000 | $115,000 | $170,000 |
Agents Affiliated with this Home
-
Randi Castle

Seller's Agent in 2023
Randi Castle
Real Broker
(619) 677-8854
61 Total Sales
-
Lili Patch

Buyer's Agent in 2023
Lili Patch
RE/MAX
(619) 507-8303
68 Total Sales
-
L
Seller's Agent in 2019
Lori Sanchez
Glenn D Mitchel, REALTORS
-
Y
Seller Co-Listing Agent in 2019
York Heimerdinger
Glenn D Mitchel, REALTORS
-
Russ & Dawn AUGUST

Seller's Agent in 2013
Russ & Dawn AUGUST
Alpine Premier Properties, Inc
(619) 988-5016
15 Total Sales
-
J
Buyer's Agent in 2013
Julie L. Wiseman
Glenn D Mitchel, REALTORS
Map
Source: San Diego MLS
MLS Number: 190022675
APN: 410-170-36
- 8648 Valley View Trail
- 8606 Valley View Trail
- 8637 Ponderosa Ln
- 8551 Foothill Blvd
- 8516 Valley View Trail
- 8438 Valley View Trail
- 28919 Deer Creek Trail
- 28831 Spruce Rd
- 28959 Deer Creek Trail
- 28988 Sequoia Rd
- 28721 Lebanon Rd
- 7627 Pine Blvd
- 7570 Corte Madera Rd
- 7531 Lookout Loop
- 29131 Half Moon Trail
- 28857 Old Highway 80 Unit 3
- 28857 Old Highway 80 Unit 9
- 28857 Old Highway 80
- 28967 Oak Ln
- 9295 Chris Ln
