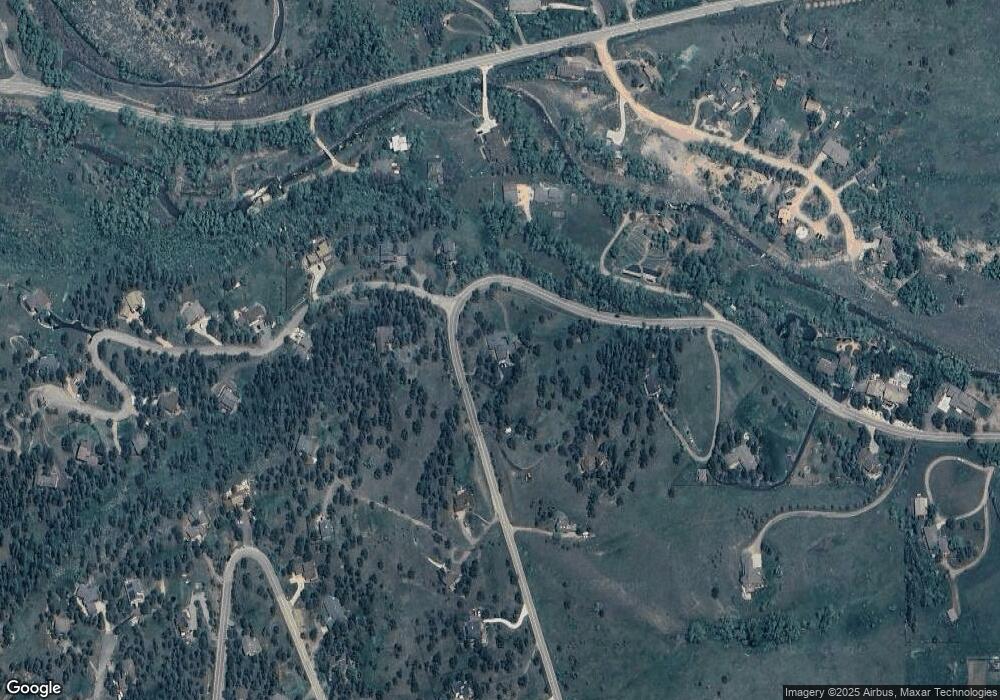8664 Middle Fork Rd Boulder, CO 80302
Altona NeighborhoodEstimated Value: $1,151,000 - $1,337,000
3
Beds
3
Baths
2,620
Sq Ft
$477/Sq Ft
Est. Value
About This Home
This home is located at 8664 Middle Fork Rd, Boulder, CO 80302 and is currently estimated at $1,250,668, approximately $477 per square foot. 8664 Middle Fork Rd is a home located in Boulder County with nearby schools including Blue Mountain Elementary School, Altona Middle School, and Silver Creek High School.
Ownership History
Date
Name
Owned For
Owner Type
Purchase Details
Closed on
Jul 3, 2002
Sold by
Wilkins Elsy A
Bought by
Wilkins Elsy A
Current Estimated Value
Home Financials for this Owner
Home Financials are based on the most recent Mortgage that was taken out on this home.
Original Mortgage
$149,800
Interest Rate
6.76%
Purchase Details
Closed on
Dec 10, 1996
Sold by
Wilkins James L and Wilkins Elsy A
Bought by
Wilkins Elsy A
Purchase Details
Closed on
Feb 24, 1995
Sold by
Miklowitz David J and Goehler Lisa E
Bought by
Wilkins James L
Home Financials for this Owner
Home Financials are based on the most recent Mortgage that was taken out on this home.
Original Mortgage
$120,000
Interest Rate
9.13%
Purchase Details
Closed on
May 11, 1989
Bought by
Wilkins Elsy A and Wilkins James L
Purchase Details
Closed on
Jul 31, 1986
Bought by
Wilkins Elsy A and Wilkins James L
Create a Home Valuation Report for This Property
The Home Valuation Report is an in-depth analysis detailing your home's value as well as a comparison with similar homes in the area
Home Values in the Area
Average Home Value in this Area
Purchase History
| Date | Buyer | Sale Price | Title Company |
|---|---|---|---|
| Wilkins Elsy A | -- | First Colorado Title | |
| Wilkins Elsy A | -- | -- | |
| Wilkins James L | $300,000 | Commonwealth Land Title | |
| Wilkins Elsy A | $221,000 | -- | |
| Wilkins Elsy A | $217,000 | -- |
Source: Public Records
Mortgage History
| Date | Status | Borrower | Loan Amount |
|---|---|---|---|
| Closed | Wilkins Elsy A | $149,800 | |
| Closed | Wilkins James L | $120,000 |
Source: Public Records
Tax History
| Year | Tax Paid | Tax Assessment Tax Assessment Total Assessment is a certain percentage of the fair market value that is determined by local assessors to be the total taxable value of land and additions on the property. | Land | Improvement |
|---|---|---|---|---|
| 2025 | $7,374 | $71,732 | $21,113 | $50,619 |
| 2024 | $7,374 | $71,732 | $21,113 | $50,619 |
| 2023 | $7,280 | $78,772 | $24,917 | $57,540 |
| 2022 | $4,959 | $53,793 | $17,577 | $36,216 |
| 2021 | $4,858 | $55,341 | $18,082 | $37,259 |
| 2020 | $4,646 | $53,353 | $19,305 | $34,048 |
| 2019 | $4,572 | $53,353 | $19,305 | $34,048 |
| 2018 | $4,192 | $49,853 | $21,384 | $28,469 |
| 2017 | $4,137 | $55,115 | $23,641 | $31,474 |
| 2016 | $3,708 | $45,404 | $24,915 | $20,489 |
| 2015 | $3,539 | $35,566 | $14,408 | $21,158 |
| 2014 | $3,154 | $35,566 | $14,408 | $21,158 |
Source: Public Records
Map
Nearby Homes
- 8775 Streamcrest Dr
- 314 Lefthand Canyon Dr
- 8400 Middle Fork Rd
- 2729 S Lakeridge Trail
- 8721 Sage Valley Rd
- 9578 Mountain Ridge Dr
- 9634 Mountain Ridge Dr
- 9657 Mountain Ridge Place Unit 8
- 9657 Mountain Ridge Place
- 3029 Foothills Ranch Dr
- 7979 N 41st St
- 8000 N 41st St
- 9231 Tollgate Dr
- 1426 Rembrandt Rd
- 1417 Rembrandt Rd
- 301 Valley Ln
- 1189 Rembrandt Rd
- 1440 Reed Ranch Rd
- 6365 Red Hill Rd
- 6668 Fairways Dr
- 2756 Crestridge Ct
- 2777 Middle Fork Rd
- 8624 Middle Fork Rd
- 2747 Crestridge Ct
- 2886 Middle Fork Rd
- 8593 Middle Fork Rd
- 8584 Middle Fork Rd
- 54 Middlefork Rd
- 2706 Crestridge Ct
- 375 Lefthand Canyon Dr
- 375 Lefthand Canyon Dr
- 2717 Crestridge Ct
- 2847 Middle Fork Rd
- 8785 Streamcrest Dr
- 8623 Middle Fork Rd
- 429 Lefthand Canyon Dr
- 8563 Middle Fork Rd
- 8674 Middle Fork Rd
- 2685 Crestridge Ct
- 2700 Crestridge Ct
