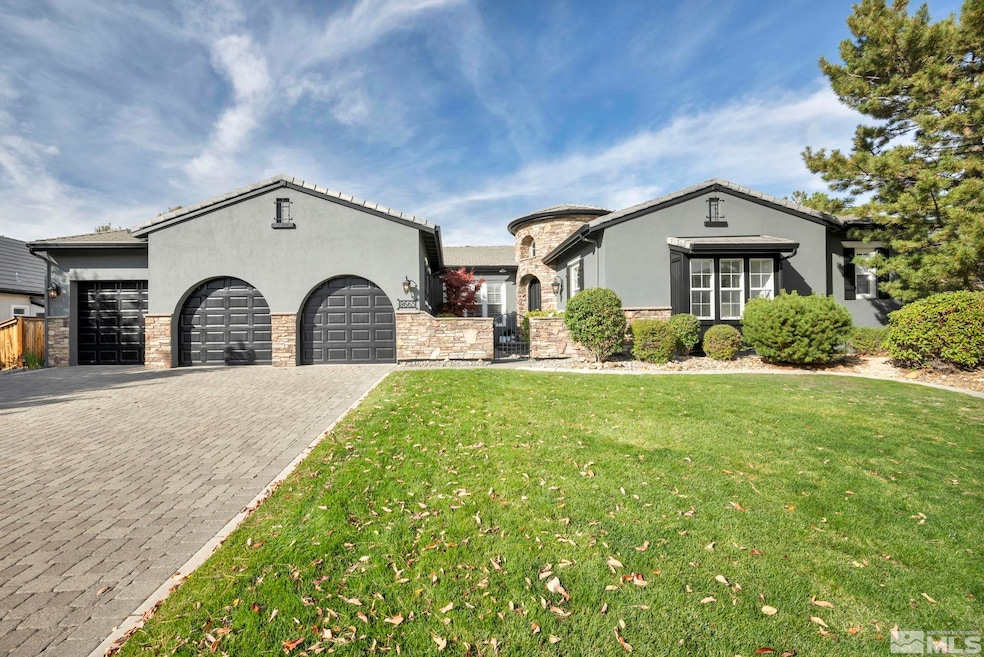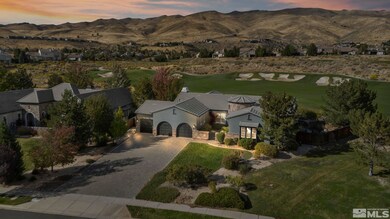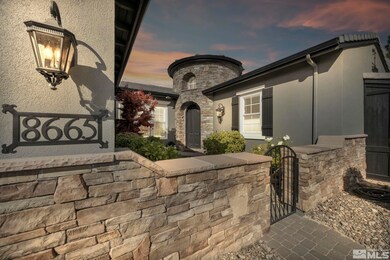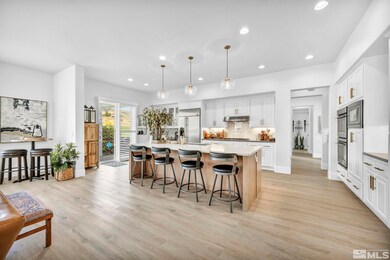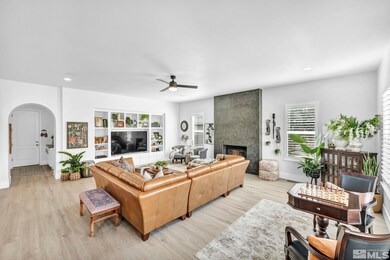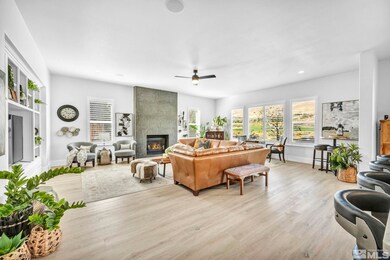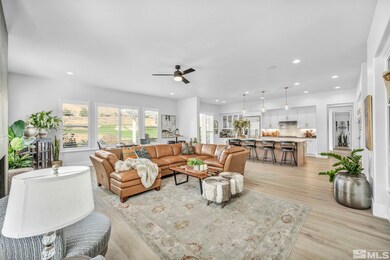
8665 Tom Kite Trail Reno, NV 89523
Somersett NeighborhoodEstimated payment $9,389/month
Highlights
- Golf Course View
- Double Oven
- Ceramic Tile Flooring
- 1 Fireplace
About This Home
Located on the 10th hole of the Tom Kite Championship Golf course, absolutely no detail has been spared, this home is the definition of Turn-Key! From the Calcutta quartz counter tops in the kitchen, luxury laminate wood flooring ,stainless steel appliances, Floor to ceiling porcelain fireplace, and plantation shutters throughout, this home is paradise the moment you step inside! Thats just the beginning! As you step inside the primary bedroom, you are greeted by an abundance of natural light!, Beyond that, the closet has been designed with gorgeous built-ins by California closets! Stepping into the bathroom you will be greeted by porcelain countertops, a frameless glass walk-in waterfall shower, and a free-standing soaking tub! The back yard is an entertainer's paradise, with a covered paver patio, a serene stone water-feature, Panoramic Mountain views, as well as incredible golf course views complete with a hot-tub to soak it all in while you enjoy a nice evening sunset! There is so much more to this home than can be described. Come see for yourself!!
Home Details
Home Type
- Single Family
Est. Annual Taxes
- $6,789
Year Built
- Built in 2005
Lot Details
- 0.33 Acre Lot
- Property is zoned PUD
HOA Fees
- $207 per month
Parking
- 3 Car Garage
Home Design
- Pitched Roof
- Tile Roof
Interior Spaces
- 3,169 Sq Ft Home
- 1 Fireplace
- Golf Course Views
Kitchen
- Double Oven
- Microwave
- Dishwasher
- Trash Compactor
- Disposal
Flooring
- Carpet
- Laminate
- Ceramic Tile
Bedrooms and Bathrooms
- 4 Bedrooms
Laundry
- Dryer
- Washer
Schools
- Westergard Elementary School
- Billinghurst Middle School
- Mc Queen High School
Listing and Financial Details
- Assessor Parcel Number 23241110
Map
Home Values in the Area
Average Home Value in this Area
Tax History
| Year | Tax Paid | Tax Assessment Tax Assessment Total Assessment is a certain percentage of the fair market value that is determined by local assessors to be the total taxable value of land and additions on the property. | Land | Improvement |
|---|---|---|---|---|
| 2025 | $6,991 | $295,391 | $100,538 | $194,854 |
| 2024 | $6,991 | $289,749 | $93,975 | $195,774 |
| 2023 | $5,084 | $281,281 | $96,338 | $184,944 |
| 2022 | $6,591 | $231,272 | $77,070 | $154,202 |
| 2021 | $6,604 | $210,400 | $57,173 | $153,227 |
| 2020 | $6,212 | $218,275 | $64,995 | $153,280 |
| 2019 | $6,032 | $211,519 | $63,158 | $148,361 |
| 2018 | $5,617 | $191,573 | $50,925 | $140,648 |
| 2017 | $5,392 | $186,653 | $46,095 | $140,558 |
| 2016 | $5,254 | $179,705 | $36,006 | $143,699 |
| 2015 | $5,242 | $177,188 | $33,145 | $144,043 |
| 2014 | $5,089 | $158,335 | $33,180 | $125,155 |
| 2013 | -- | $134,766 | $25,284 | $109,482 |
Property History
| Date | Event | Price | Change | Sq Ft Price |
|---|---|---|---|---|
| 01/14/2025 01/14/25 | For Sale | $1,550,000 | +8.8% | $489 / Sq Ft |
| 05/27/2022 05/27/22 | Sold | $1,425,000 | -1.7% | $450 / Sq Ft |
| 05/20/2022 05/20/22 | For Sale | $1,450,000 | 0.0% | $458 / Sq Ft |
| 04/18/2022 04/18/22 | Pending | -- | -- | -- |
| 04/09/2022 04/09/22 | For Sale | $1,450,000 | +74.7% | $458 / Sq Ft |
| 08/24/2020 08/24/20 | Sold | $830,000 | -4.0% | $262 / Sq Ft |
| 08/11/2020 08/11/20 | Pending | -- | -- | -- |
| 07/26/2020 07/26/20 | Price Changed | $865,000 | -3.4% | $273 / Sq Ft |
| 06/16/2020 06/16/20 | For Sale | $895,000 | 0.0% | $282 / Sq Ft |
| 06/14/2020 06/14/20 | Pending | -- | -- | -- |
| 05/29/2020 05/29/20 | Price Changed | $895,000 | -2.7% | $282 / Sq Ft |
| 05/09/2020 05/09/20 | For Sale | $920,000 | -- | $290 / Sq Ft |
Purchase History
| Date | Type | Sale Price | Title Company |
|---|---|---|---|
| Bargain Sale Deed | $1,425,000 | None Listed On Document | |
| Interfamily Deed Transfer | -- | None Available | |
| Bargain Sale Deed | $830,000 | First Centennial Reno | |
| Bargain Sale Deed | $420,000 | Western Title Company | |
| Bargain Sale Deed | $870,000 | Ticor Title Of Nevada Inc |
Mortgage History
| Date | Status | Loan Amount | Loan Type |
|---|---|---|---|
| Previous Owner | $688,200 | Unknown | |
| Previous Owner | $620,000 | Unknown |
Similar Homes in Reno, NV
Source: Northern Nevada Regional MLS
MLS Number: 250000499
APN: 232-411-10
- 1892 Laurel Ridge Dr
- 1980 Bechtol Ridge Cir
- 8830 Scott Valley Ct
- 1840 Laurel Ridge Dr
- 1845 Graysburg Dr
- 1820 Scott Valley Rd
- 8613 18th Hole Trail
- 8890 Chipshot Trail
- 1725 Verdi Vista Ct
- 1680 Verdi Vista Ct
- 8485 Fairway Chase Trail
- 2055 Back Nine Trail
- 8925 Chipshot Trail
- 1675 Verdi Vista Ct
- 8770 Lost Creek Ct
- 8455 Fairway Chase Trail
- 8532 Gypsy Hill Trail
- 8596 Timaru Trail
- 2390 Maple Leaf Trail
- 2370 Hickory Hill Way
