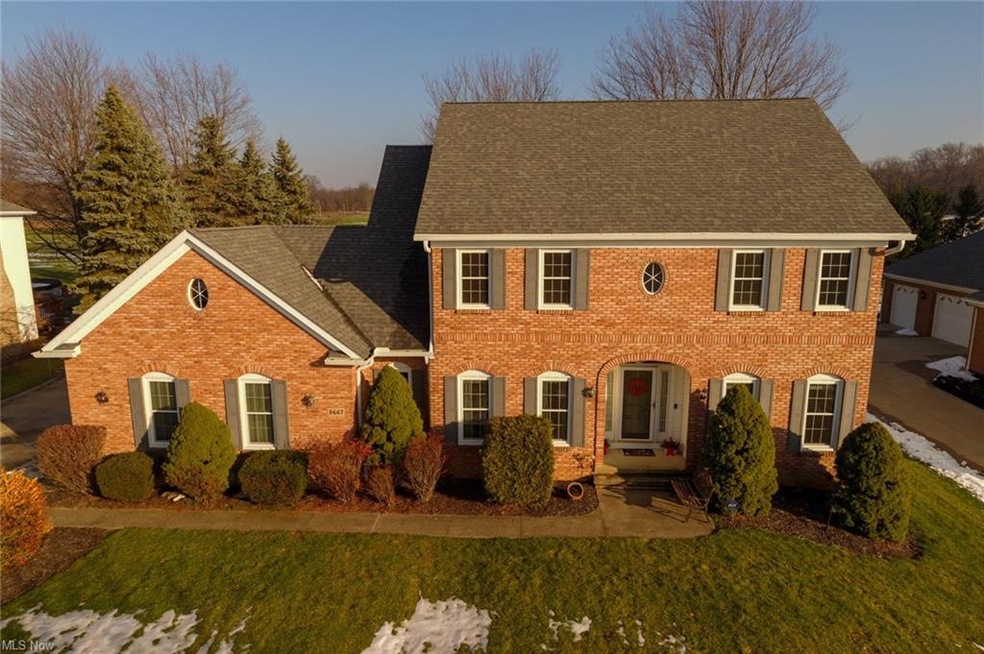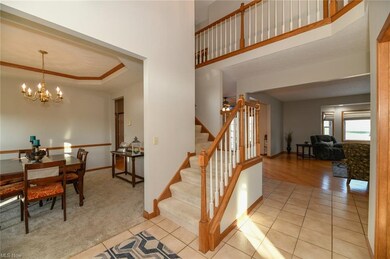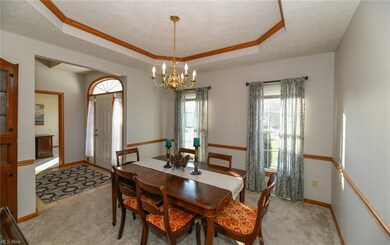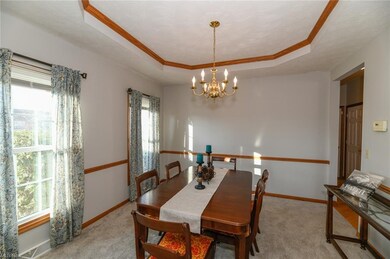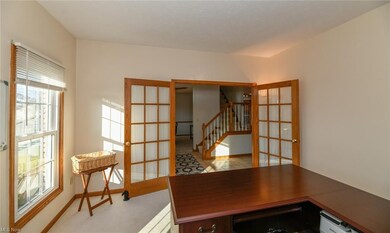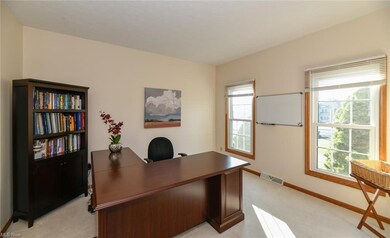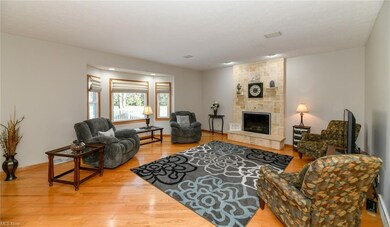
8667 Park Ridge Ln MacEdonia, OH 44056
Estimated Value: $483,535 - $542,000
Highlights
- Spa
- Colonial Architecture
- Wooded Lot
- Lee Eaton Elementary School Rated A
- Deck
- Park or Greenbelt View
About This Home
As of January 2021You will fall in love with this nicely appointed lovingly maintained 4 bedroom, 3.5 bath colonial in desirable Parkview Estates. Situated on a premium lot backing to Longwood Park, you will enjoy outdoor entertaining on the 900+ sq ft multi-level composite deck, or relaxing in the hot tub on the adjacent 350+ sq ft stamped concrete private patio. The 2-story foyer w/tile floor greets your guests in style and is highlighted by the view of the great room, turned staircase, office w/french door entry and formal dining room. The open flow of the main floor provides ample room for gatherings, yet is cozy and comfortable for the family. The great room boasts a walk-in bay window overlooking the back yard and Longwood Park, solid hardwood ash flooring and a beautiful full height stone fireplace. The ash flooring flows into the large kitchen featuring a center island, large eating area, sliding door to the deck, a reach-in pantry and newer SS appliances, which will remain with the property. Off the back hall is the laundry room and 2 car garage. Upstairs, the master suite boasts volume ceilings, his-n-hers closets and a large spa-style bathroom w/jetted tub, double vanity and separate w/c & shower room. The auxiliary bedrooms are generously sized with ample closet space. The finished lower level features a rec room w/surround sound, kitchenette, game area, playroom, full bath and large storage/mechanical room. Check out the VIDEO on YouTube: https://youtu.be/Wp1EsnmheQc
Last Agent to Sell the Property
Coldwell Banker Schmidt Realty License #414034 Listed on: 12/11/2020

Last Buyer's Agent
Ashten Barlow
Deleted Agent License #2018003338
Home Details
Home Type
- Single Family
Est. Annual Taxes
- $6,151
Year Built
- Built in 1995
Lot Details
- 0.53 Acre Lot
- Lot Dimensions are 100 x 230
- West Facing Home
- Wooded Lot
HOA Fees
- $17 Monthly HOA Fees
Home Design
- Colonial Architecture
- Brick Exterior Construction
- Asphalt Roof
- Vinyl Construction Material
Interior Spaces
- 2-Story Property
- Sound System
- 2 Fireplaces
- Park or Greenbelt Views
- Finished Basement
- Basement Fills Entire Space Under The House
Kitchen
- Range
- Dishwasher
- Disposal
Bedrooms and Bathrooms
- 4 Bedrooms
Laundry
- Dryer
- Washer
Parking
- 2 Car Attached Garage
- Garage Door Opener
Outdoor Features
- Spa
- Deck
- Patio
Utilities
- Forced Air Heating and Cooling System
- Heating System Uses Gas
Community Details
- Parkview Estates Sub Community
Listing and Financial Details
- Assessor Parcel Number 3310702
Ownership History
Purchase Details
Home Financials for this Owner
Home Financials are based on the most recent Mortgage that was taken out on this home.Purchase Details
Purchase Details
Home Financials for this Owner
Home Financials are based on the most recent Mortgage that was taken out on this home.Purchase Details
Home Financials for this Owner
Home Financials are based on the most recent Mortgage that was taken out on this home.Similar Homes in the area
Home Values in the Area
Average Home Value in this Area
Purchase History
| Date | Buyer | Sale Price | Title Company |
|---|---|---|---|
| Eggers Garrett G | $374,900 | First American Title Ins Co | |
| Bayley Dale A | -- | None Available | |
| Bayley Dale A | $283,000 | None Available | |
| Bucar Frank | $225,000 | -- |
Mortgage History
| Date | Status | Borrower | Loan Amount |
|---|---|---|---|
| Open | Eggers Garrett G | $318,665 | |
| Previous Owner | Bayley Family Revocable Trust | $228,000 | |
| Previous Owner | Bayley Dale A | $228,000 | |
| Previous Owner | Bayley Dale A | $273,760 | |
| Previous Owner | Bucar Frank | $264,000 | |
| Previous Owner | Bucar Frank | $16,500 | |
| Previous Owner | Bucar Frank | $256,000 | |
| Previous Owner | Bucar Frank | $256,000 | |
| Previous Owner | Bucar Frank | $33,400 | |
| Previous Owner | Bucar Frank | $264,000 | |
| Previous Owner | Bucar Frank | $252,000 | |
| Previous Owner | Bucar Frank | $231,500 | |
| Previous Owner | Bucar Frank | $215,000 | |
| Previous Owner | Bucar Frank | $43,000 | |
| Previous Owner | Bucar Frank | $180,000 |
Property History
| Date | Event | Price | Change | Sq Ft Price |
|---|---|---|---|---|
| 01/22/2021 01/22/21 | Sold | $374,900 | 0.0% | $110 / Sq Ft |
| 12/13/2020 12/13/20 | Pending | -- | -- | -- |
| 12/11/2020 12/11/20 | For Sale | $374,900 | +32.5% | $110 / Sq Ft |
| 01/19/2012 01/19/12 | Sold | $283,000 | -5.4% | $109 / Sq Ft |
| 11/22/2011 11/22/11 | Pending | -- | -- | -- |
| 09/15/2011 09/15/11 | For Sale | $299,000 | -- | $115 / Sq Ft |
Tax History Compared to Growth
Tax History
| Year | Tax Paid | Tax Assessment Tax Assessment Total Assessment is a certain percentage of the fair market value that is determined by local assessors to be the total taxable value of land and additions on the property. | Land | Improvement |
|---|---|---|---|---|
| 2025 | $5,715 | $129,091 | $32,876 | $96,215 |
| 2024 | $5,715 | $129,091 | $32,876 | $96,215 |
| 2023 | $5,715 | $129,091 | $32,876 | $96,215 |
| 2022 | $5,775 | $106,803 | $27,171 | $79,632 |
| 2021 | $5,753 | $106,054 | $27,171 | $78,883 |
| 2020 | $5,647 | $106,050 | $27,170 | $78,880 |
| 2019 | $6,151 | $104,340 | $25,810 | $78,530 |
| 2018 | $5,298 | $104,340 | $25,810 | $78,530 |
| 2017 | $5,045 | $104,340 | $25,810 | $78,530 |
| 2016 | $5,078 | $92,260 | $25,810 | $66,450 |
| 2015 | $5,045 | $92,260 | $25,810 | $66,450 |
| 2014 | $5,010 | $92,260 | $25,810 | $66,450 |
| 2013 | $4,987 | $92,680 | $25,810 | $66,870 |
Agents Affiliated with this Home
-
Wendell Ball
W
Seller's Agent in 2021
Wendell Ball
Coldwell Banker Schmidt Realty
4 in this area
20 Total Sales
-
A
Buyer's Agent in 2021
Ashten Barlow
Deleted Agent
(440) 724-5622
1 in this area
4 Total Sales
-

Seller's Agent in 2012
Lorna Tartabini
Deleted Agent
Map
Source: MLS Now
MLS Number: 4244656
APN: 33-10702
- 8654 Park Ridge Ln
- 8768 Merryvale Dr
- 34 E Aurora Rd
- LOT Valley View Rd
- 1710 Pinebark Place
- 8607 Alexis Dr
- 8396 Antonina Ct
- 1537 Driftwood Ln
- 0 Highland Valley View Rd E
- 1267 Berkshire Dr
- 9101 Chamberlin Rd
- 1547 Bruce Rd
- 0 Chamberlin Rd Unit 5110799
- 1042 Lancewood Dr
- 1300 Bridget Ln
- 9479 Concord Cir
- 475 Bluejay Trail
- V/L- Eton St
- 7894 English Oak Trail
- 856 Blackfeet Trail
- 8667 Park Ridge Ln
- 8677 Park Ridge Ln
- 8657 Park Ridge Ln
- 8647 Park Ridge Ln
- 8687 Park Ridge Ln
- 8676 Park Ridge Ln
- 8635 Park Ridge Ln
- 8664 Park Ridge Ln
- 8686 Park Ridge Ln
- 8699 Park Ridge Ln
- 8644 Park Ridge Ln
- 8625 Park Ridge Ln
- 8634 Park Ridge Ln
- 1344 Timber Ridge Dr
- 1373 Timber Ridge Dr
- 8624 Park Ridge Ln
- 1365 Timber Ridge Dr
- 8615 Park Ridge Ln
- 1355 Timber Ridge Dr
- 1334 Timber Ridge Dr
