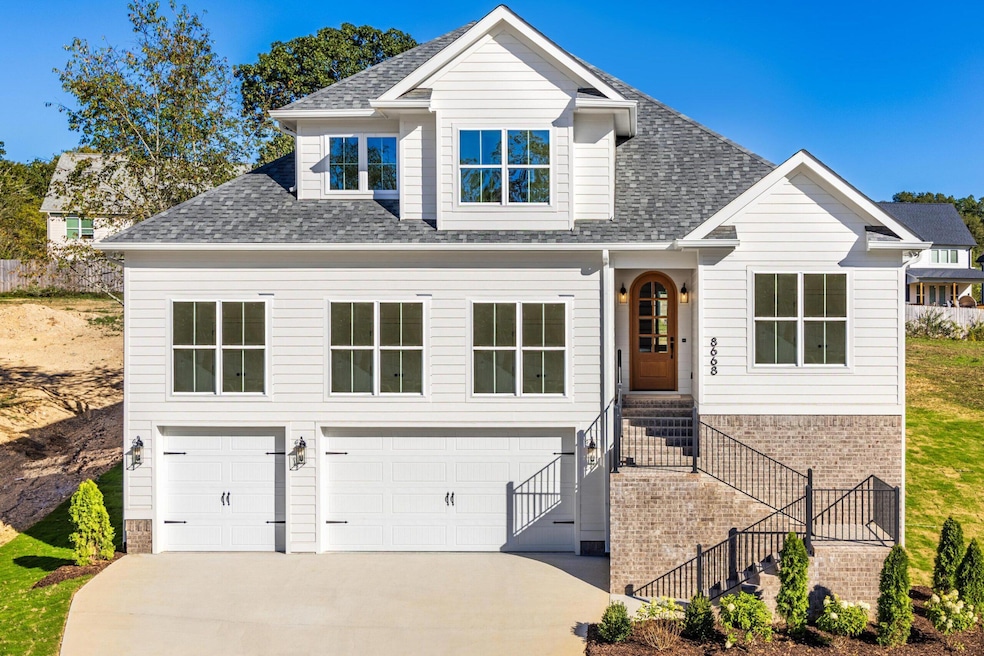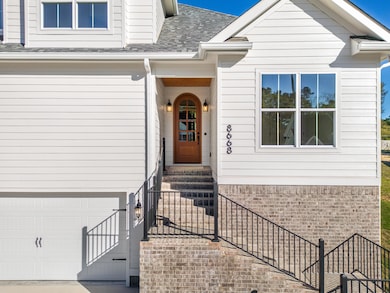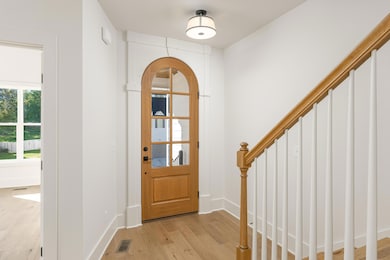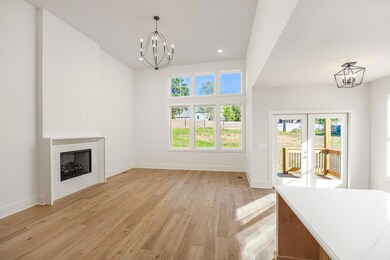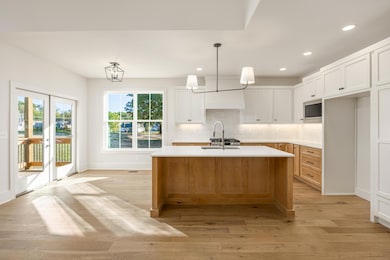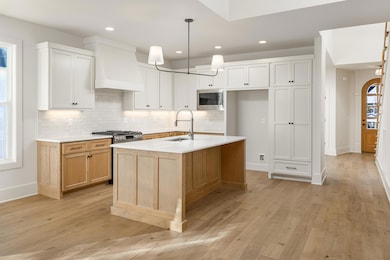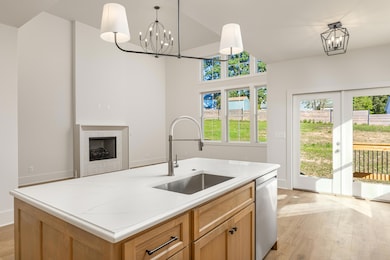
$579,000
- 3 Beds
- 3 Baths
- 2,754 Sq Ft
- 6253 River Stream Dr
- Harrison, TN
Greater Chattanooga home for sale! Classic Charm Meets Modern Functionality in Harrison's River Cove. Tucked away on a quiet cul-de-sac in the desirable River Cove subdivision, this beautifully maintained 3-bedroom, 3-bath brick home offers the perfect blend of comfort, space, and convenience—just minutes from Harrison Bay State Park and Bear Trace Golf Course. Step inside to discover an
Jay Hudson Keller Williams Realty
