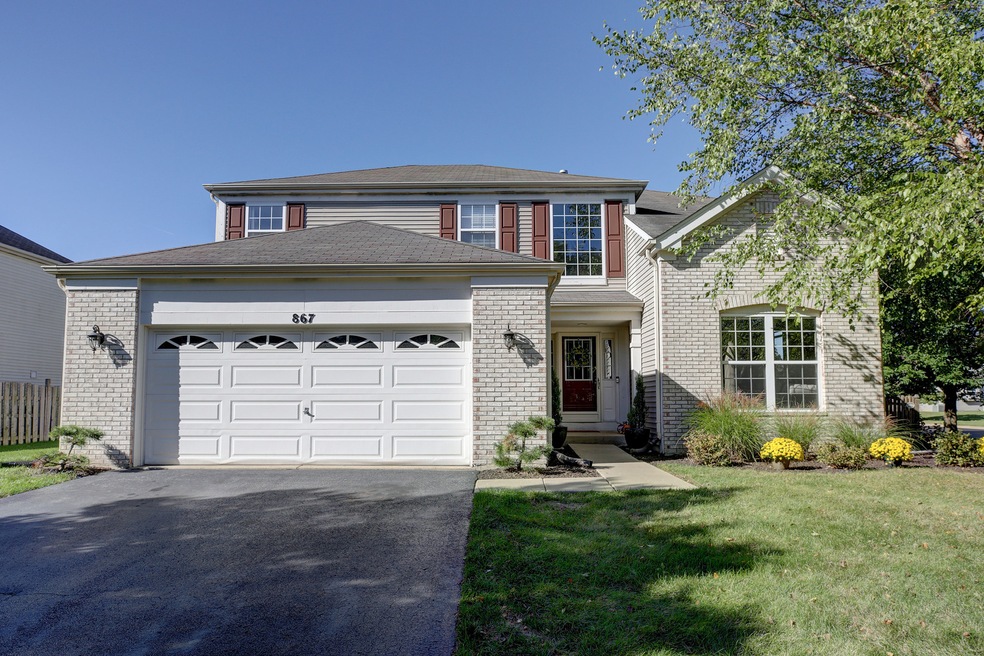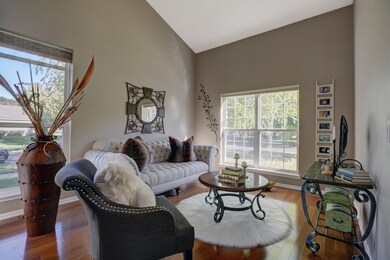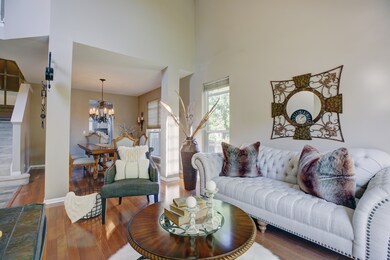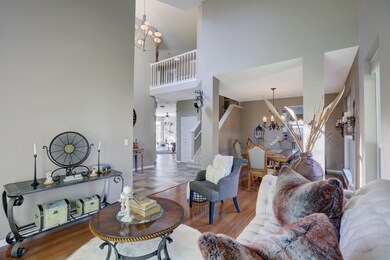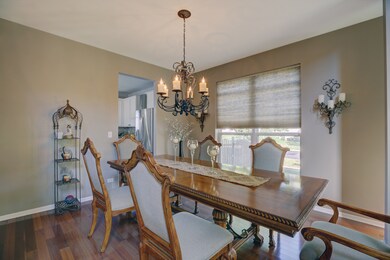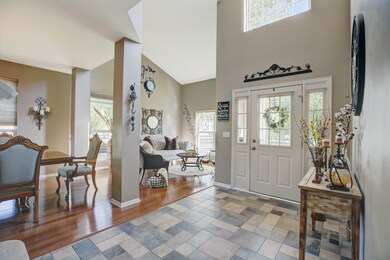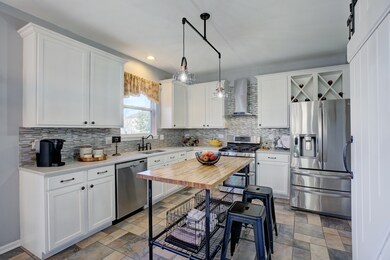
867 Audubon Ln Aurora, IL 60506
Blackberry Countryside NeighborhoodAbout This Home
As of November 2021You have found your dream home! This beautiful four bedroom, three bath single family home has plenty of space to entertain, create family time or perfect for a work at home professional. The recently remodeled kitchen will make a professional chef jealous. Kitchen features quartz countertops, butcher block island, stainless steel appliances and a wine cooler. Main floor features gleaming hardwood floors throughout, high vaulted ceilings, large dining and living room with a great office/den space. Upstairs has four large bedrooms with main featuring a walk-in closet and spa like bathroom. Home has plenty of closet space throughout including a two-car attached garage. The recently added finished basement is great for the family, gym, tv room or many other options. Home sits on a large fenced in lot with a beautiful brick paver patio and pergola. Above ground pool for those hot summer days makes this the perfect house to entertain!
Home Details
Home Type
- Single Family
Est. Annual Taxes
- $10,615
Year Built
- 2001
HOA Fees
- $10 per month
Parking
- Attached Garage
- Garage Transmitter
- Garage Door Opener
- Driveway
- Parking Included in Price
Interior Spaces
- Dual Sinks
- 3,660 Sq Ft Home
- 2-Story Property
- Unfinished Attic
- Partially Finished Basement
Community Details
- Holly Marek Association, Phone Number (815) 886-4604
- Property managed by Foster Premier
Listing and Financial Details
- Homeowner Tax Exemptions
Ownership History
Purchase Details
Purchase Details
Home Financials for this Owner
Home Financials are based on the most recent Mortgage that was taken out on this home.Purchase Details
Home Financials for this Owner
Home Financials are based on the most recent Mortgage that was taken out on this home.Purchase Details
Home Financials for this Owner
Home Financials are based on the most recent Mortgage that was taken out on this home.Purchase Details
Home Financials for this Owner
Home Financials are based on the most recent Mortgage that was taken out on this home.Similar Homes in Aurora, IL
Home Values in the Area
Average Home Value in this Area
Purchase History
| Date | Type | Sale Price | Title Company |
|---|---|---|---|
| Quit Claim Deed | -- | None Listed On Document | |
| Warranty Deed | $380,000 | Chicago Title Insurance Co | |
| Warranty Deed | $357,000 | Fidelity National Title | |
| Warranty Deed | $226,500 | Mt Freedom Title | |
| Warranty Deed | $222,500 | -- |
Mortgage History
| Date | Status | Loan Amount | Loan Type |
|---|---|---|---|
| Open | $20,000 | Credit Line Revolving | |
| Previous Owner | $323,000 | New Conventional | |
| Previous Owner | $6,803 | VA | |
| Previous Owner | $233,689 | FHA | |
| Previous Owner | $222,397 | FHA | |
| Previous Owner | $165,000 | New Conventional | |
| Previous Owner | $60,000 | Credit Line Revolving | |
| Previous Owner | $50,000 | Credit Line Revolving | |
| Previous Owner | $182,800 | Unknown | |
| Previous Owner | $177,728 | No Value Available |
Property History
| Date | Event | Price | Change | Sq Ft Price |
|---|---|---|---|---|
| 11/23/2021 11/23/21 | Sold | $380,000 | -1.3% | $104 / Sq Ft |
| 10/22/2021 10/22/21 | Pending | -- | -- | -- |
| 10/20/2021 10/20/21 | For Sale | $385,000 | +61.8% | $105 / Sq Ft |
| 01/27/2015 01/27/15 | Sold | $238,000 | -4.4% | $88 / Sq Ft |
| 12/15/2014 12/15/14 | Pending | -- | -- | -- |
| 11/17/2014 11/17/14 | For Sale | $249,000 | +9.9% | $92 / Sq Ft |
| 07/25/2012 07/25/12 | Sold | $226,500 | -3.6% | $83 / Sq Ft |
| 06/11/2012 06/11/12 | Pending | -- | -- | -- |
| 05/14/2012 05/14/12 | For Sale | $235,000 | -- | $86 / Sq Ft |
Tax History Compared to Growth
Tax History
| Year | Tax Paid | Tax Assessment Tax Assessment Total Assessment is a certain percentage of the fair market value that is determined by local assessors to be the total taxable value of land and additions on the property. | Land | Improvement |
|---|---|---|---|---|
| 2024 | $10,615 | $122,916 | $27,479 | $95,437 |
| 2023 | $10,237 | $110,855 | $24,783 | $86,072 |
| 2022 | $9,646 | $99,824 | $22,879 | $76,945 |
| 2021 | $8,977 | $91,491 | $21,773 | $69,718 |
| 2020 | $8,903 | $89,539 | $21,308 | $68,231 |
| 2019 | $8,807 | $86,611 | $20,611 | $66,000 |
| 2018 | $8,576 | $83,256 | $19,813 | $63,443 |
| 2017 | $8,356 | $79,511 | $18,922 | $60,589 |
| 2016 | $8,157 | $76,007 | $18,088 | $57,919 |
| 2015 | -- | $70,717 | $16,829 | $53,888 |
| 2014 | -- | $73,345 | $16,092 | $57,253 |
| 2013 | -- | $74,116 | $16,261 | $57,855 |
Agents Affiliated with this Home
-
David Mendez

Seller's Agent in 2021
David Mendez
Realproz, LLC
(773) 592-6925
1 in this area
56 Total Sales
-
Giovanna Schmieder

Buyer's Agent in 2021
Giovanna Schmieder
Keller Williams Infinity
(630) 333-2798
1 in this area
305 Total Sales
-
Daniel Firks

Seller's Agent in 2015
Daniel Firks
Coldwell Banker Real Estate Group
(630) 674-6547
194 Total Sales
-
R
Buyer's Agent in 2015
Roger Blomgren
Inland Real Estate Brokerage
-
Linda Hoss

Seller's Agent in 2012
Linda Hoss
Keller Williams Innovate - Aurora
(630) 606-7362
7 in this area
121 Total Sales
Map
Source: Midwest Real Estate Data (MRED)
MLS Number: 11250670
APN: 14-25-278-007
- 889 Honeysuckle Ln
- 2510 Little Creek Ln Unit 3
- 2259 Jericho Rd
- 645 Saint Christopher Ct
- 2812 Woodside Ct
- 390 Cottrell Ln
- 408 Cottrell Ln
- 422 Cottrell Ln
- 430 Cottrell Ln
- 399 S Constitution Dr
- Rutherford Plan at Prairie Meadows
- Napa Plan at Prairie Meadows
- Sonoma Plan at Prairie Meadows
- Siena Plan at Prairie Meadows
- 369 S Constitution Dr
- 369 Constitution Dr
- 2560 Surrey Ct
- 336 S Constitution Dr
- 342 S Constitution Dr
- 2091 Jericho Rd
