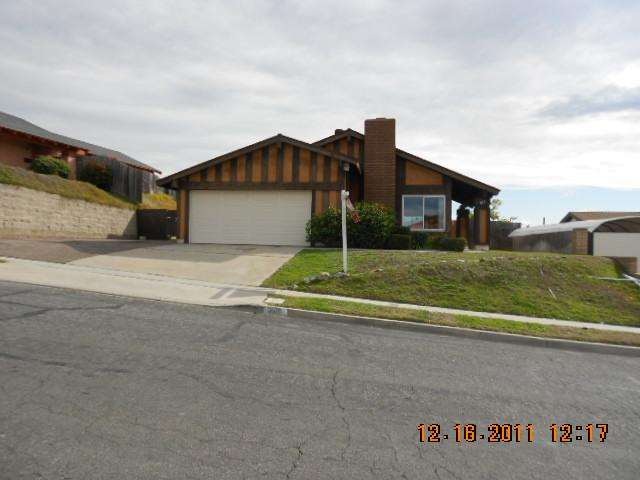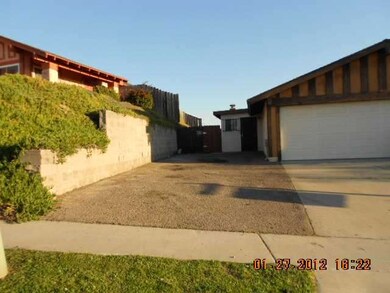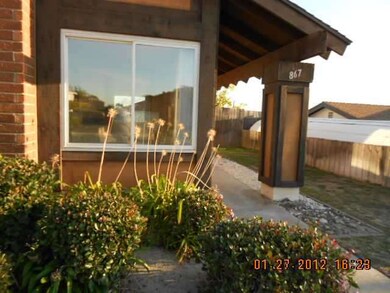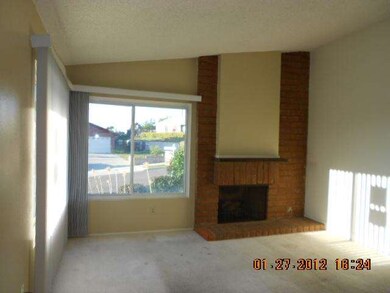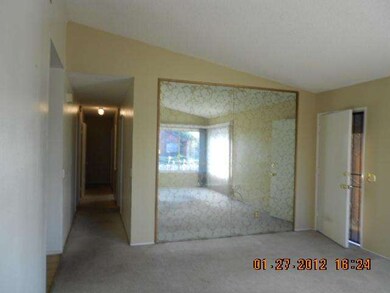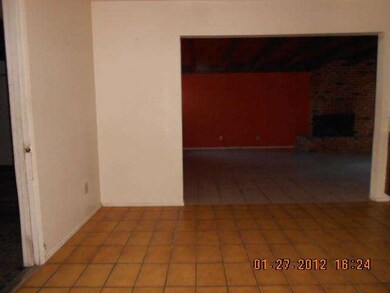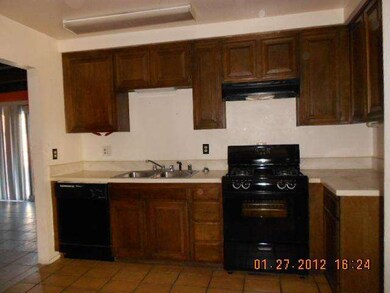
867 Marjorie Dr Unit 1 San Diego, CA 92114
Jamacha Lomita NeighborhoodEstimated Value: $758,000 - $843,000
Highlights
- City Lights View
- Family Room with Fireplace
- 2 Car Attached Garage
- A-Frame, Dome or Log Home
- Private Yard
- 5-minute walk to Keiller Park
About This Home
As of May 2012Fantastic opportunity for first time home owners to purchase single story, four bedrooms, extra large family room, two fireplaces and two car garage! Living room features large windows providing heaps of natural light, brick fireplace and vaulted ceilings! Open kitchen offers a brand NEW range! Spacious family room highlighted with open beams, brick fireplace and access to the front and back yards! New closet doors in every bedroom! Call now, this will go fast! The seller has never occupied the property and is exempt from supplying the buyer(s) with a Transfer Disclosure Statement. This property is being sold in its current "AS-IS" condition. All measurements are approximate. Buyer's and Buyer's Broker/Agent should verify measurements and complete thorough inspections and investigations prior to Close of Escrow to satisfy themselves with the current condition of the property. Buyer(s) and Buyer's Broker/Agent are advised that information contained herein is deemed reliable but is not guaranteed. It is strongly encouraged that an offer includes proof of funds (if cash offer), or pre-approval (if financing) and is a requirement for seller's final acceptance.
Last Agent to Sell the Property
Coronado Premier Properties License #01210853 Listed on: 02/04/2012
Home Details
Home Type
- Single Family
Est. Annual Taxes
- $5,110
Year Built
- Built in 1972
Lot Details
- 7,600 Sq Ft Lot
- Partially Fenced Property
- Gentle Sloping Lot
- Private Yard
Parking
- 2 Car Attached Garage
Home Design
- A-Frame, Dome or Log Home
- Composition Roof
- Wood Siding
- Stucco Exterior
Interior Spaces
- 1,467 Sq Ft Home
- 1-Story Property
- Family Room with Fireplace
- 2 Fireplaces
- Living Room with Fireplace
- Dining Area
- City Lights Views
- Laundry in Garage
Kitchen
- Oven or Range
- Dishwasher
- Disposal
Flooring
- Carpet
- Linoleum
- Tile
Bedrooms and Bathrooms
- 4 Bedrooms
- 2 Full Bathrooms
Schools
- Grossmont Union High School District
Additional Features
- Slab Porch or Patio
- Cable TV Available
Listing and Financial Details
- Assessor Parcel Number 576-742-03-00
Ownership History
Purchase Details
Home Financials for this Owner
Home Financials are based on the most recent Mortgage that was taken out on this home.Purchase Details
Home Financials for this Owner
Home Financials are based on the most recent Mortgage that was taken out on this home.Purchase Details
Similar Homes in the area
Home Values in the Area
Average Home Value in this Area
Purchase History
| Date | Buyer | Sale Price | Title Company |
|---|---|---|---|
| Sonesaksith Seuth | -- | North American Title Co Inc | |
| Sonesaksith Jerry | $231,000 | North American | |
| Deutsche Bank National Trust Company | $247,500 | None Available |
Mortgage History
| Date | Status | Borrower | Loan Amount |
|---|---|---|---|
| Open | Sonesaksith Seuth | $215,960 | |
| Previous Owner | Sonesaksith Jerry | $215,960 | |
| Previous Owner | Holloway Henry Lewis | $347,800 | |
| Previous Owner | Holloway Henry Lewis | $90,000 | |
| Previous Owner | Holloway Henry Lewis | $343,000 | |
| Previous Owner | Holloway Henry Lewis | $63,400 | |
| Previous Owner | Holloway Henry Lewis | $253,600 | |
| Previous Owner | Holloway Henry Lewis | $28,100 | |
| Previous Owner | Holloway Henry Lewis | $210,400 | |
| Previous Owner | Holloway Henry Lewis | $34,000 | |
| Previous Owner | Holloway Henry Lewis | $143,700 |
Property History
| Date | Event | Price | Change | Sq Ft Price |
|---|---|---|---|---|
| 05/11/2012 05/11/12 | Sold | $232,000 | +5.5% | $158 / Sq Ft |
| 02/14/2012 02/14/12 | Pending | -- | -- | -- |
| 02/03/2012 02/03/12 | For Sale | $219,900 | -- | $150 / Sq Ft |
Tax History Compared to Growth
Tax History
| Year | Tax Paid | Tax Assessment Tax Assessment Total Assessment is a certain percentage of the fair market value that is determined by local assessors to be the total taxable value of land and additions on the property. | Land | Improvement |
|---|---|---|---|---|
| 2024 | $5,110 | $429,009 | $247,673 | $181,336 |
| 2023 | $4,865 | $273,355 | $115,416 | $157,939 |
| 2022 | $3,272 | $273,355 | $115,416 | $157,939 |
| 2021 | $3,223 | $267,996 | $113,153 | $154,843 |
| 2020 | $3,193 | $265,249 | $111,993 | $153,256 |
| 2019 | $3,149 | $260,049 | $109,798 | $150,251 |
| 2018 | $3,085 | $254,951 | $107,646 | $147,305 |
| 2017 | $82 | $249,953 | $105,536 | $144,417 |
| 2016 | $2,947 | $245,053 | $103,467 | $141,586 |
| 2015 | $2,927 | $241,373 | $101,913 | $139,460 |
| 2014 | $2,813 | $236,646 | $99,917 | $136,729 |
Agents Affiliated with this Home
-
Herlinda Sandoval

Seller's Agent in 2012
Herlinda Sandoval
Coronado Premier Properties
(619) 917-8888
22 Total Sales
-
Amie Nguyen

Buyer's Agent in 2012
Amie Nguyen
Blukey Real Estate
(619) 677-4440
1 in this area
87 Total Sales
Map
Source: San Diego MLS
MLS Number: 120006552
APN: 576-742-03
- 7362 Marmil Place
- 7517 Jamacha Rd
- 663 Cadman St
- 7420 Jamacha Rd
- 7355 Jamacha Rd
- 7550 Deville Dr
- 1324 Glencoe Dr
- 8083 Anza Dr
- 7495 San Vicente St
- 1277 Glencoe Dr
- 7977 Pala St
- 730 Pidgeon St
- 620 Flicker St
- 1629 Primera St
- 1850 Bakersfield St
- 7358 Gribble St
- 6859 Broadway Unit 1
- 348 San Felipe Place
- 7417 Gribble St
- 252 Middlebush Dr
- 867 Marjorie Dr Unit 1
- 855 Marjorie Dr
- 881 Marjorie Dr
- 766 Peggy Dr
- 760 Peggy Dr
- 841 Marjorie Dr
- 7505 Viewcrest Dr
- 772 Peggy Dr
- 870 Marjorie Dr
- 890 Marjorie Dr
- 754 Peggy Dr
- 854 Marjorie Dr
- 7517 Viewcrest Dr
- 904 Marjorie Dr
- 748 Peggy Dr
- 840 Marjorie Dr
- 7516 Easthill Dr
- 825 Marjorie Dr
- 7512 Easthill Dr
- 7529 Viewcrest Dr
