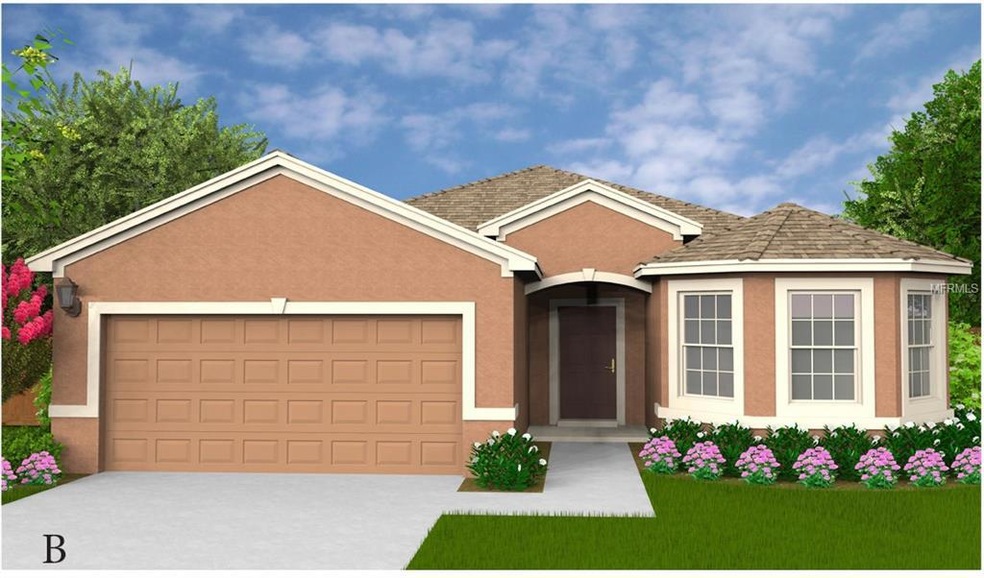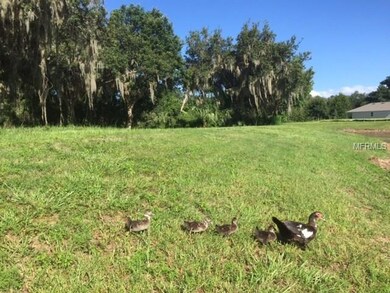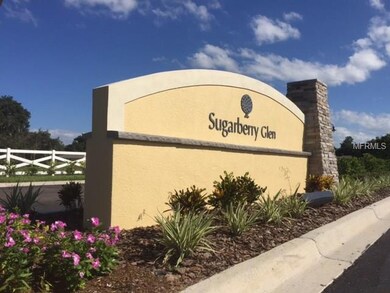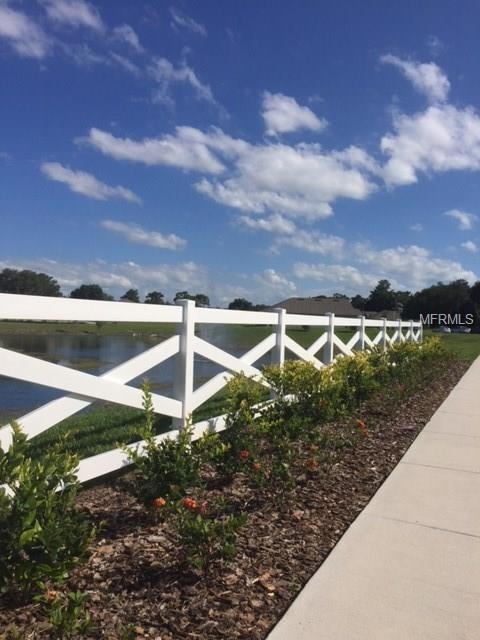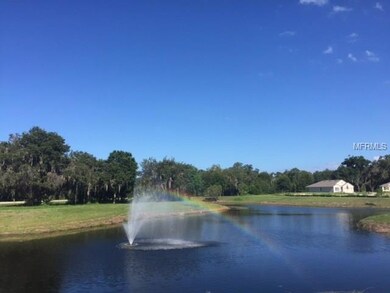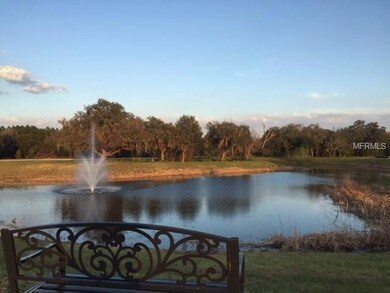
867 Oak Hollow Loop Deland, FL 32724
Highlights
- Under Construction
- Deck
- Attic
- Open Floorplan
- Ranch Style House
- Great Room
About This Home
As of February 2020UNDER CONSTRUCTION: Rare brand new construction in the heart of Deland. This hidden gem is tucked away in a quaint little community surround by mature oaks, wildlife and pond with fountain. You'll be wowed when you enter into this airy, great room plan! Featuring a distinctive bay window in your eat-in kitchen nook with a large open kitchen that is a dream for the cook in the family. The open great room overlooks the spacious covered patio making entertaining easy! Your master bedroom is tucked at the back of the home for extra privacy. All you need to bring is your furniture as this home comes with all the extras including refrigerator, washer/dryer and blinds. Save money with the highly energy efficient 15 SEER AC, dual pane low E windows, radiant barrier and builder warranty. This home won't last long!
Last Agent to Sell the Property
D R HORTON REALTY INC License #3443826 Listed on: 08/04/2017

Home Details
Home Type
- Single Family
Est. Annual Taxes
- $552
Year Built
- Built in 2017 | Under Construction
Lot Details
- 8,030 Sq Ft Lot
- Lot Dimensions are 73x110
- South Facing Home
- Native Plants
- Oversized Lot
- Irregular Lot
- Well Sprinkler System
- Landscaped with Trees
HOA Fees
- $50 Monthly HOA Fees
Parking
- 2 Car Attached Garage
Home Design
- Ranch Style House
- Traditional Architecture
- Slab Foundation
- Shingle Roof
- Block Exterior
- Stucco
Interior Spaces
- 1,753 Sq Ft Home
- Open Floorplan
- Sliding Doors
- Entrance Foyer
- Great Room
- Inside Utility
- Attic
Kitchen
- Eat-In Kitchen
- <<OvenToken>>
- Range Hood
- Dishwasher
- Disposal
Flooring
- Carpet
- Ceramic Tile
Bedrooms and Bathrooms
- 3 Bedrooms
- Walk-In Closet
- 2 Full Bathrooms
Laundry
- Laundry in unit
- Dryer
- Washer
Eco-Friendly Details
- Energy-Efficient HVAC
- Energy-Efficient Insulation
- Energy-Efficient Thermostat
- Ventilation
Outdoor Features
- Deck
- Covered patio or porch
Schools
- Blue Lake Elementary School
- Deland Middle School
- Deland High School
Mobile Home
- Mobile Home Model is Eastham
Utilities
- Central Heating and Cooling System
- Electric Water Heater
- Cable TV Available
Listing and Financial Details
- Home warranty included in the sale of the property
- Visit Down Payment Resource Website
- Legal Lot and Block 20 / 643363
- Assessor Parcel Number 10-17-30-41-00-0200
Community Details
Overview
- Sugarberry Glen Subdivision
- The community has rules related to deed restrictions
Recreation
- Park
Ownership History
Purchase Details
Home Financials for this Owner
Home Financials are based on the most recent Mortgage that was taken out on this home.Purchase Details
Home Financials for this Owner
Home Financials are based on the most recent Mortgage that was taken out on this home.Similar Homes in Deland, FL
Home Values in the Area
Average Home Value in this Area
Purchase History
| Date | Type | Sale Price | Title Company |
|---|---|---|---|
| Warranty Deed | $220,000 | Reliant Title Group Inc | |
| Corporate Deed | $203,990 | Dhi Title Of Florida Inc |
Mortgage History
| Date | Status | Loan Amount | Loan Type |
|---|---|---|---|
| Open | $209,000 | New Conventional | |
| Previous Owner | $203,990 | VA |
Property History
| Date | Event | Price | Change | Sq Ft Price |
|---|---|---|---|---|
| 02/13/2020 02/13/20 | Sold | $220,000 | 0.0% | $130 / Sq Ft |
| 01/02/2020 01/02/20 | Pending | -- | -- | -- |
| 12/30/2019 12/30/19 | For Sale | $220,000 | +7.8% | $130 / Sq Ft |
| 12/18/2017 12/18/17 | Off Market | $203,990 | -- | -- |
| 09/15/2017 09/15/17 | Sold | $203,990 | 0.0% | $116 / Sq Ft |
| 08/06/2017 08/06/17 | Pending | -- | -- | -- |
| 08/04/2017 08/04/17 | For Sale | $203,990 | -- | $116 / Sq Ft |
Tax History Compared to Growth
Tax History
| Year | Tax Paid | Tax Assessment Tax Assessment Total Assessment is a certain percentage of the fair market value that is determined by local assessors to be the total taxable value of land and additions on the property. | Land | Improvement |
|---|---|---|---|---|
| 2025 | $4,619 | $285,465 | -- | -- |
| 2024 | $4,619 | $277,420 | $50,000 | $227,420 |
| 2023 | $4,619 | $283,528 | $45,000 | $238,528 |
| 2022 | $4,312 | $264,854 | $45,000 | $219,854 |
| 2021 | $3,925 | $191,079 | $30,000 | $161,079 |
| 2020 | $2,737 | $180,668 | $0 | $0 |
| 2019 | $2,777 | $176,606 | $0 | $0 |
| 2018 | $2,820 | $173,313 | $25,000 | $148,313 |
| 2017 | $583 | $25,000 | $25,000 | $0 |
| 2016 | $574 | $25,000 | $0 | $0 |
Agents Affiliated with this Home
-
Virginia Clifton

Seller's Agent in 2020
Virginia Clifton
CHARLES RUTENBERG REALTY ORLANDO
(386) 804-3447
23 Total Sales
-
John MacDonald

Buyer's Agent in 2020
John MacDonald
SWANN REAL ESTATE INC
(407) 333-4400
26 Total Sales
-
Tim Hultgren
T
Seller's Agent in 2017
Tim Hultgren
D R HORTON REALTY INC
(866) 476-2601
3,722 Total Sales
Map
Source: Stellar MLS
MLS Number: O5528642
APN: 7010-41-00-0200
- 811 Grand Park Ct
- 514 Land O Lakes Ct
- 1005 Crescent Pkwy
- 1103 Lindley Cove Cir
- 931 Azalea Walk Cir
- 416 N Blue Lake Terrace
- 831 Lindley Blvd
- 1131 Lemonwood Ave
- 1294 E Ohio Ave
- 738 Lindley Blvd
- 715 Eastover Cir
- 405 N McDonald Ave
- 613 John Thomas Ave
- 612 E Plymouth Ave
- 1215 N Boston Ave
- 141 N Hill Ave Unit 141
- 167 N Hill Ave Unit 60
- 201 N Hill Ave Unit 150
- 217 N Hill Ave Unit 20
- 241 N Hill Ave
