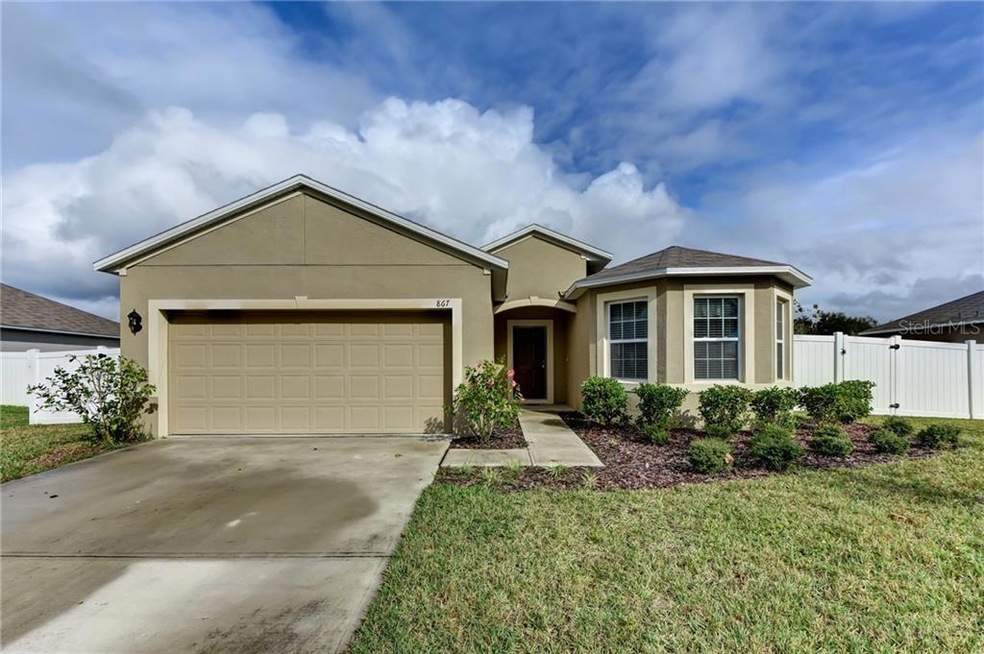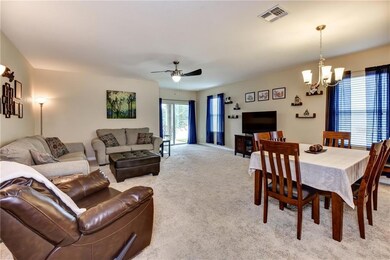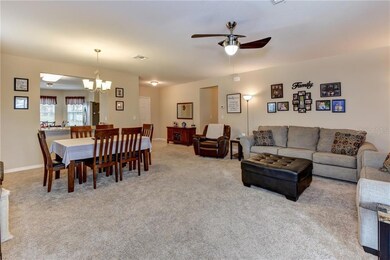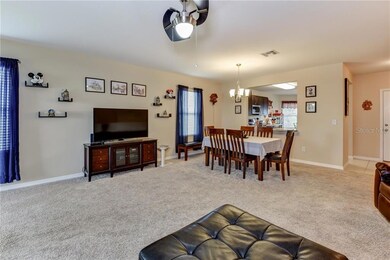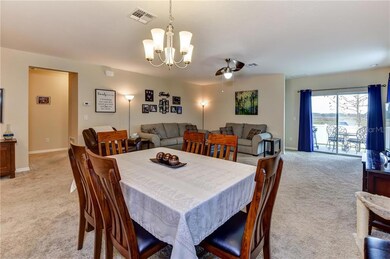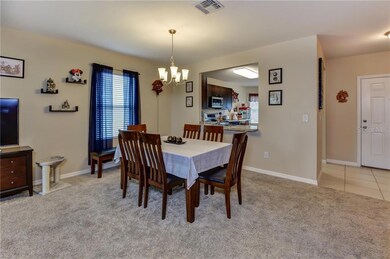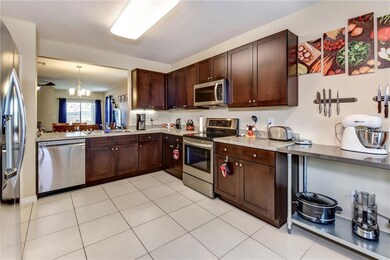
867 Oak Hollow Loop Deland, FL 32724
Highlights
- Open Floorplan
- Cathedral Ceiling
- Covered patio or porch
- Contemporary Architecture
- Main Floor Primary Bedroom
- 2 Car Attached Garage
About This Home
As of February 2020Like new 3 bedroom, 2 bath home in Parkmore, near I-4, schools and shopping at our award winning historic downtown. Great open floor plan with large ceramic tiled eat-in kitchen with stainless steel appliances and beautiful Espresso wood cabinets and a lovely bay window area. APPLIANCES INCLUDE REFRIGERATOR, RANGE, MICROWAVE, AND DISHWASHER. Split bedroom plan with sliders onto the covered 9 x 10 porch and fenced in backyard, safe for pets and giving privacy for your enjoyment of family, and friends. There is also a reclaimed water irrigation system installed to help with maintaining the lawn and plants. The master bedroom easily accommodates a king size bed with en suite bath featuring a double vanity, large shower and spacious walk-in closet. Green area directly across the street offering a play area or additional on street parking. Don't miss this move in ready home!
Last Agent to Sell the Property
CHARLES RUTENBERG REALTY ORLANDO License #637045 Listed on: 12/30/2019

Home Details
Home Type
- Single Family
Est. Annual Taxes
- $2,820
Year Built
- Built in 2017
Lot Details
- 8,030 Sq Ft Lot
- Lot Dimensions are 73x110
- South Facing Home
- Fenced
- Irrigation
- Property is zoned PUD
HOA Fees
- $47 Monthly HOA Fees
Parking
- 2 Car Attached Garage
Home Design
- Contemporary Architecture
- Slab Foundation
- Shingle Roof
- Block Exterior
Interior Spaces
- 1,692 Sq Ft Home
- Open Floorplan
- Cathedral Ceiling
- Ceiling Fan
- Blinds
- Combination Dining and Living Room
- Inside Utility
- Laundry Room
Kitchen
- Eat-In Kitchen
- Range<<rangeHoodToken>>
- <<microwave>>
- Dishwasher
- Solid Wood Cabinet
- Disposal
Flooring
- Carpet
- Ceramic Tile
Bedrooms and Bathrooms
- 3 Bedrooms
- Primary Bedroom on Main
- Split Bedroom Floorplan
- Walk-In Closet
- 2 Full Bathrooms
Schools
- Blue Lake Elementary School
- Deland Middle School
- Deland High School
Additional Features
- Covered patio or porch
- Central Heating and Cooling System
Community Details
- Kathleen Crammer Association, Phone Number (386) 848-1411
- Parkmore Manor Subdivision
Listing and Financial Details
- Down Payment Assistance Available
- Homestead Exemption
- Visit Down Payment Resource Website
- Tax Lot 20
- Assessor Parcel Number 10-17-30-41-00-0200
Ownership History
Purchase Details
Home Financials for this Owner
Home Financials are based on the most recent Mortgage that was taken out on this home.Purchase Details
Home Financials for this Owner
Home Financials are based on the most recent Mortgage that was taken out on this home.Similar Homes in Deland, FL
Home Values in the Area
Average Home Value in this Area
Purchase History
| Date | Type | Sale Price | Title Company |
|---|---|---|---|
| Warranty Deed | $220,000 | Reliant Title Group Inc | |
| Corporate Deed | $203,990 | Dhi Title Of Florida Inc |
Mortgage History
| Date | Status | Loan Amount | Loan Type |
|---|---|---|---|
| Open | $209,000 | New Conventional | |
| Previous Owner | $203,990 | VA |
Property History
| Date | Event | Price | Change | Sq Ft Price |
|---|---|---|---|---|
| 02/13/2020 02/13/20 | Sold | $220,000 | 0.0% | $130 / Sq Ft |
| 01/02/2020 01/02/20 | Pending | -- | -- | -- |
| 12/30/2019 12/30/19 | For Sale | $220,000 | +7.8% | $130 / Sq Ft |
| 12/18/2017 12/18/17 | Off Market | $203,990 | -- | -- |
| 09/15/2017 09/15/17 | Sold | $203,990 | 0.0% | $116 / Sq Ft |
| 08/06/2017 08/06/17 | Pending | -- | -- | -- |
| 08/04/2017 08/04/17 | For Sale | $203,990 | -- | $116 / Sq Ft |
Tax History Compared to Growth
Tax History
| Year | Tax Paid | Tax Assessment Tax Assessment Total Assessment is a certain percentage of the fair market value that is determined by local assessors to be the total taxable value of land and additions on the property. | Land | Improvement |
|---|---|---|---|---|
| 2025 | $4,619 | $285,465 | -- | -- |
| 2024 | $4,619 | $277,420 | $50,000 | $227,420 |
| 2023 | $4,619 | $283,528 | $45,000 | $238,528 |
| 2022 | $4,312 | $264,854 | $45,000 | $219,854 |
| 2021 | $3,925 | $191,079 | $30,000 | $161,079 |
| 2020 | $2,737 | $180,668 | $0 | $0 |
| 2019 | $2,777 | $176,606 | $0 | $0 |
| 2018 | $2,820 | $173,313 | $25,000 | $148,313 |
| 2017 | $583 | $25,000 | $25,000 | $0 |
| 2016 | $574 | $25,000 | $0 | $0 |
Agents Affiliated with this Home
-
Virginia Clifton

Seller's Agent in 2020
Virginia Clifton
CHARLES RUTENBERG REALTY ORLANDO
(386) 804-3447
23 Total Sales
-
John MacDonald

Buyer's Agent in 2020
John MacDonald
SWANN REAL ESTATE INC
(407) 333-4400
26 Total Sales
-
Tim Hultgren
T
Seller's Agent in 2017
Tim Hultgren
D R HORTON REALTY INC
(866) 476-2601
3,722 Total Sales
Map
Source: Stellar MLS
MLS Number: V4911278
APN: 7010-41-00-0200
- 811 Grand Park Ct
- 514 Land O Lakes Ct
- 1005 Crescent Pkwy
- 1103 Lindley Cove Cir
- 931 Azalea Walk Cir
- 416 N Blue Lake Terrace
- 831 Lindley Blvd
- 1131 Lemonwood Ave
- 1294 E Ohio Ave
- 738 Lindley Blvd
- 715 Eastover Cir
- 405 N McDonald Ave
- 613 John Thomas Ave
- 612 E Plymouth Ave
- 1215 N Boston Ave
- 141 N Hill Ave Unit 141
- 167 N Hill Ave Unit 60
- 201 N Hill Ave Unit 150
- 217 N Hill Ave Unit 20
- 241 N Hill Ave
