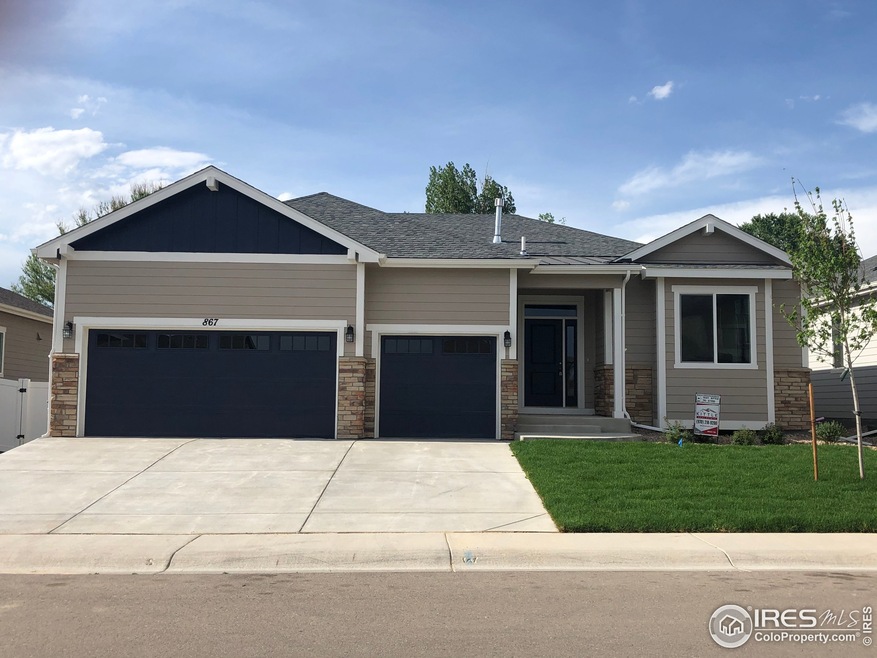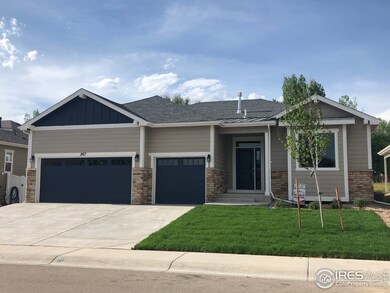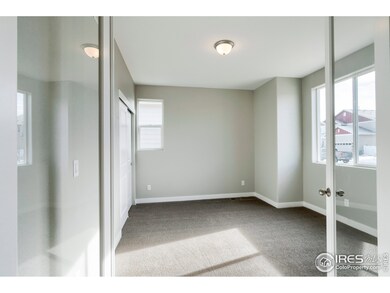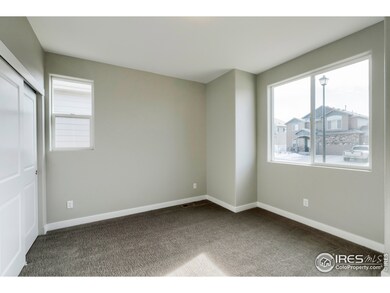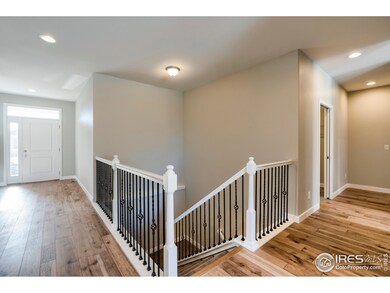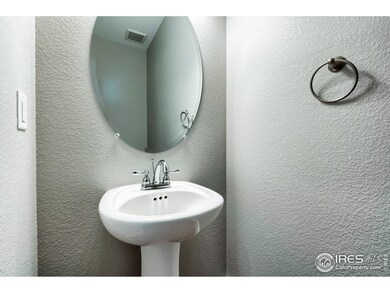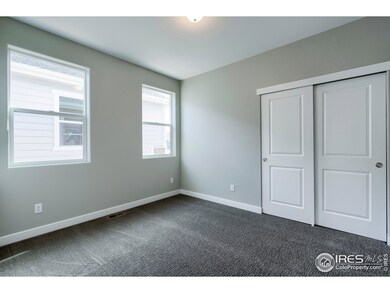
867 Shirttail Peak Dr Windsor, CO 80550
Estimated Value: $618,484 - $662,000
Highlights
- New Construction
- Contemporary Architecture
- 3 Car Attached Garage
- Open Floorplan
- Wood Flooring
- Eat-In Kitchen
About This Home
As of August 2020READY AND WAITING FOR YOU! This spacious ranch plan is a great fit for many different lifestyles. The front room can be an office or 4th bedroom. Kitchen, dining and great room w/ gas fireplace are all open. Master suite features coffered ceilings, 5 piece bath, & large walk-in closet. Two large secondary bedrooms with bath are on the other side of the house from the master for privacy. Laundry room with tile floor has lots of storage. A/C, huge windows throughout, 42" soft close cabinets, gas stove, upgraded flooring and tile, front yard landscaping already in! Brokers can show our models anytime by appointment or the sales office is staffed for private showings with our sales team Fri-Sun 12-5pm at 855 Shirttail Peak Dr. 970-325-6150
Home Details
Home Type
- Single Family
Est. Annual Taxes
- $3,849
Year Built
- Built in 2020 | New Construction
Lot Details
- 6,600 Sq Ft Lot
- Sprinkler System
HOA Fees
- $25 Monthly HOA Fees
Parking
- 3 Car Attached Garage
Home Design
- Contemporary Architecture
- Wood Frame Construction
- Composition Roof
- Stone
Interior Spaces
- 2,113 Sq Ft Home
- 1-Story Property
- Open Floorplan
- Ceiling height of 9 feet or more
- Ceiling Fan
- Gas Log Fireplace
- Double Pane Windows
- Bay Window
- Great Room with Fireplace
- Dining Room
- Unfinished Basement
- Basement Fills Entire Space Under The House
Kitchen
- Eat-In Kitchen
- Gas Oven or Range
- Microwave
- Dishwasher
- Kitchen Island
- Disposal
Flooring
- Wood
- Carpet
Bedrooms and Bathrooms
- 4 Bedrooms
- Walk-In Closet
- Primary Bathroom is a Full Bathroom
- Primary bathroom on main floor
- Bathtub and Shower Combination in Primary Bathroom
- Walk-in Shower
Laundry
- Laundry on main level
- Washer and Dryer Hookup
Eco-Friendly Details
- Energy-Efficient HVAC
- Energy-Efficient Thermostat
Schools
- Tozer Elementary School
- Severance Middle School
- Severance High School
Additional Features
- Exterior Lighting
- Forced Air Heating and Cooling System
Community Details
- Built by Midian Home, LLC
- Winter Farm Subdivision
Listing and Financial Details
- Assessor Parcel Number R8941327
Ownership History
Purchase Details
Home Financials for this Owner
Home Financials are based on the most recent Mortgage that was taken out on this home.Purchase Details
Home Financials for this Owner
Home Financials are based on the most recent Mortgage that was taken out on this home.Similar Homes in Windsor, CO
Home Values in the Area
Average Home Value in this Area
Purchase History
| Date | Buyer | Sale Price | Title Company |
|---|---|---|---|
| Dick Peter J | -- | Servicelink | |
| Dick Peter J | $455,650 | Heritage Title Co |
Mortgage History
| Date | Status | Borrower | Loan Amount |
|---|---|---|---|
| Previous Owner | Rearden Minerals Llc | $500,000,000 | |
| Previous Owner | Dick Peter J | $211,100 | |
| Previous Owner | Dick Peter J | $155,650 | |
| Previous Owner | Midian Home Llc | $4,500,000 |
Property History
| Date | Event | Price | Change | Sq Ft Price |
|---|---|---|---|---|
| 11/19/2021 11/19/21 | Off Market | $455,650 | -- | -- |
| 08/21/2020 08/21/20 | Sold | $455,650 | +0.1% | $216 / Sq Ft |
| 06/02/2020 06/02/20 | Price Changed | $455,000 | -1.1% | $215 / Sq Ft |
| 02/17/2020 02/17/20 | Price Changed | $460,000 | -0.6% | $218 / Sq Ft |
| 10/21/2019 10/21/19 | Price Changed | $462,900 | +2.2% | $219 / Sq Ft |
| 10/03/2019 10/03/19 | Price Changed | $452,900 | -2.2% | $214 / Sq Ft |
| 09/10/2019 09/10/19 | Price Changed | $462,900 | -13.6% | $219 / Sq Ft |
| 05/20/2019 05/20/19 | Price Changed | $535,750 | +15.7% | $254 / Sq Ft |
| 03/05/2019 03/05/19 | For Sale | $462,900 | -- | $219 / Sq Ft |
Tax History Compared to Growth
Tax History
| Year | Tax Paid | Tax Assessment Tax Assessment Total Assessment is a certain percentage of the fair market value that is determined by local assessors to be the total taxable value of land and additions on the property. | Land | Improvement |
|---|---|---|---|---|
| 2024 | $3,849 | $45,580 | $7,500 | $38,080 |
| 2023 | $3,617 | $40,760 | $6,770 | $33,990 |
| 2022 | $3,300 | $31,300 | $6,320 | $24,980 |
| 2021 | $3,166 | $32,210 | $6,510 | $25,700 |
| 2020 | $3,906 | $30,330 | $5,720 | $24,610 |
| 2019 | $2,990 | $23,200 | $23,200 | $0 |
| 2018 | $711 | $5,050 | $5,050 | $0 |
| 2017 | $705 | $4,900 | $4,900 | $0 |
| 2016 | $437 | $3,010 | $3,010 | $0 |
| 2015 | $11 | $0 | $0 | $0 |
Agents Affiliated with this Home
-
Rob Kittle

Seller's Agent in 2020
Rob Kittle
Kittle Real Estate
(970) 329-2008
1,024 Total Sales
-
Michelle Nelson

Buyer's Agent in 2020
Michelle Nelson
Coldwell Banker Realty- Fort Collins
(303) 748-5247
39 Total Sales
Map
Source: IRES MLS
MLS Number: 873907
APN: R8941327
- 426 Gannet Peak Dr
- 891 Shirttail Peak Dr
- 34178 County Road 19
- 480 Boxwood Dr
- 346 Blue Fortune Dr
- 336 Blue Star Dr
- 833 Canoe Birch Dr
- 743 Little Leaf Dr
- 524 Vermilion Peak Dr
- 862 Canoe Birch Dr
- 853 Clydesdale Dr
- 264 Hillspire Dr
- 813 Clydesdale Dr
- 641 Denali Ct
- 641 Yukon Ct
- 244 Hillspire Dr
- 741 Clydesdale Dr
- 602 Yukon Ct
- 27 Snowcap Dr
- 607 Red Jewel Dr
- 867 Shirttail Peak Dr
- 871 Shirttail Peak Dr
- 861 Shirttail Peak Dr
- 873 Shirttail Peak Dr
- 868 Shirttail Peak Dr
- 874 Shirttail Peak Dr
- 859 Shirttail Peak Dr
- 860 Shirttail Peak Dr
- 875 Shirttail Peak Dr
- 858 Shirttail Peak Dr
- 855 Shirttail Peak Dr
- 854 Shirttail Peak Dr
- 884 Shirttail Peak Dr
- 853 Shirttail Peak Dr
- 881 Shirttail Peak Dr
- 9067 County Road 70
- 493 Gannet Peak Dr
- 886 Shirttail Peak Dr
- 851 Shirttail Peak Dr
- 883 Shirttail Peak Dr
