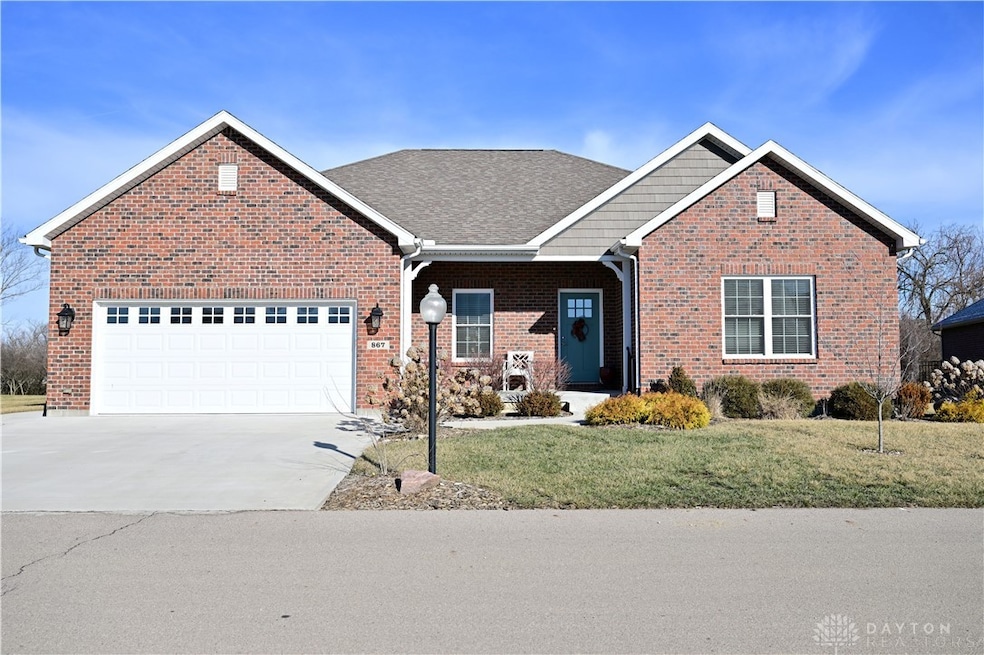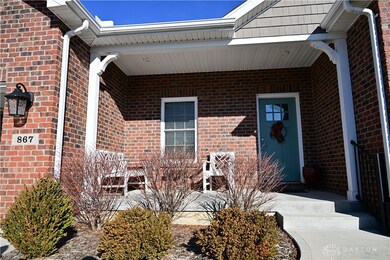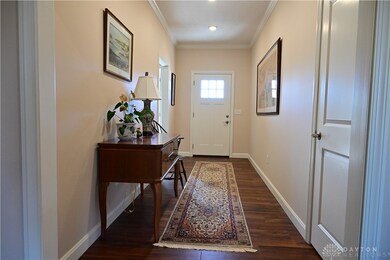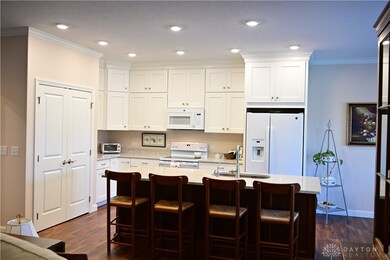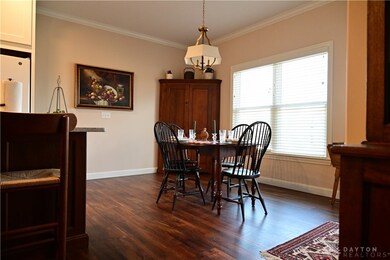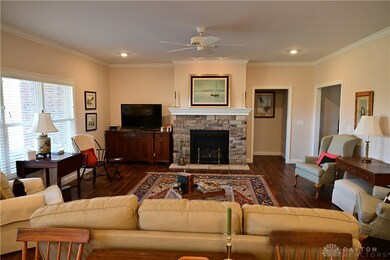This beautifully crafted and well maintained newer Harlow build offers an inviting and spacious layout with an open floor plan that ensures seamless flow throughout. With 5 bedrooms and 3 bathrooms, this home is perfect for both entertaining and comfortable everyday living. The heart of the home is the gourmet kitchen featuring sleek quartz countertops and plenty of space for meal prep and casual dining. The main floor boasts 9 foot ceilings and a gorgeous gas fireplace, creating a warm and inviting atmosphere. The primary bedroom suite offers a private retreat with a luxurious feel. The open finished basement allows for an additional entertaining area and could allow for overnight guests with the extra bedrooms. The tree line property lot allows for privacy while sitting on your making it the perfect spot for outdoor relaxation, while the nicely finished 2 car garage and space for a golf cart provides both ample parking and convenience. The clubhouse features many benefits to the HOA members. Party space that can be reserved, exercise room, 2 pickleball courts, inground pool and a shuffleboard area. This home blends modern luxury with functional design--schedule a tour today to experience all it has to offer!

