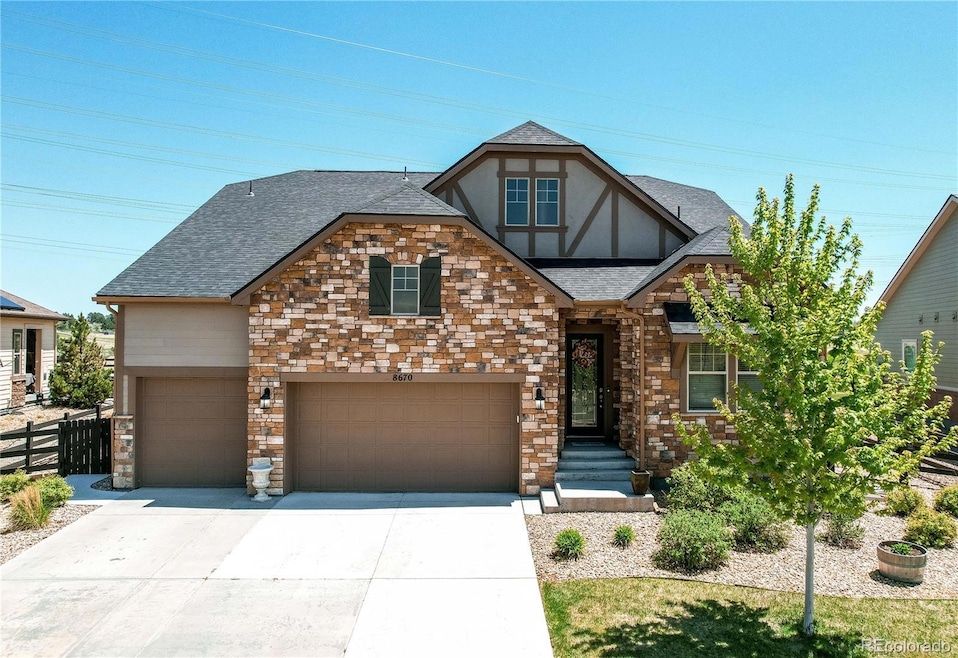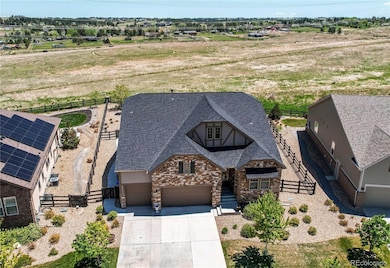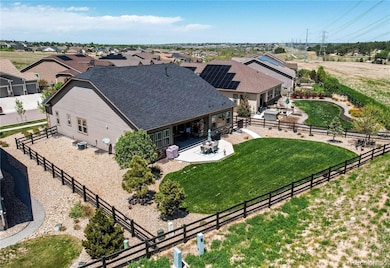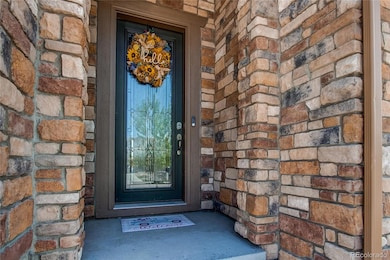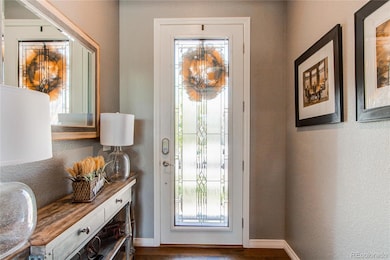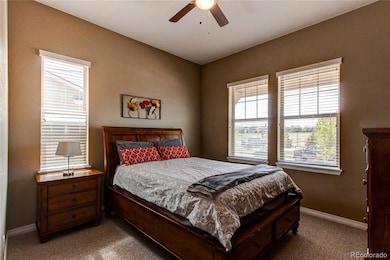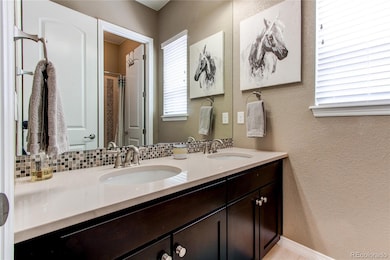8670 S de Gaulle Ct Aurora, CO 80016
Inspiration NeighborhoodEstimated payment $5,893/month
Highlights
- Media Room
- Deck
- View of Meadow
- Sierra Middle School Rated A-
- Contemporary Architecture
- 4-minute walk to Bark Park at Inspiration
About This Home
Exquisite home backs to open space, many upgrades in this gem. New roof 2019, some new carpet, gourmet kitchen has 5 burning gas stove, Corian counters, huge island, stainless appliances including new refrigerator and dishwasher, main floor primary bed is an oasis with huge walk-in shower and granite counters, tons of space, study on main could be a bedroom (just add doors). Upgraded plantation shutter plus electric blinds in the family room, newly finished basement has great room. 2nd kitchen, 3rd and 4th bedrooms plus baths. Soft close barn door for privacy, basement has own heating/cooling system. Oversized storage area. No detail overlooked, 10' doors, engineered hardwood floors.
Listing Agent
RE/MAX Professionals Brokerage Email: melisahatfield@gmail.com,303-905-3335 License #100104624 Listed on: 05/27/2024

Co-Listing Agent
RE/MAX Professionals Brokerage Email: melisahatfield@gmail.com,303-905-3335
Home Details
Home Type
- Single Family
Est. Annual Taxes
- $6,598
Year Built
- Built in 2017 | Remodeled
Lot Details
- 0.28 Acre Lot
- Open Space
- Northwest Facing Home
- Partially Fenced Property
- Landscaped
- Level Lot
- Front and Back Yard Sprinklers
- Private Yard
HOA Fees
- $98 Monthly HOA Fees
Parking
- 3 Car Attached Garage
Home Design
- Contemporary Architecture
- Traditional Architecture
- Brick Exterior Construction
- Slab Foundation
- Frame Construction
- Composition Roof
- Stone Siding
- Concrete Block And Stucco Construction
Interior Spaces
- 1-Story Property
- Wet Bar
- Built-In Features
- Vaulted Ceiling
- Gas Log Fireplace
- Double Pane Windows
- Plantation Shutters
- Family Room with Fireplace
- 2 Fireplaces
- Great Room
- Dining Room
- Media Room
- Home Office
- Views of Meadow
- Carbon Monoxide Detectors
- Laundry Room
Kitchen
- Eat-In Kitchen
- Double Self-Cleaning Oven
- Warming Drawer
- Dishwasher
- Kitchen Island
- Corian Countertops
- Disposal
Flooring
- Wood
- Carpet
Bedrooms and Bathrooms
- 4 Bedrooms | 2 Main Level Bedrooms
- Walk-In Closet
Finished Basement
- Basement Fills Entire Space Under The House
- Sump Pump
- 2 Bedrooms in Basement
Eco-Friendly Details
- Smoke Free Home
Outdoor Features
- Deck
- Covered Patio or Porch
- Outdoor Fireplace
- Exterior Lighting
- Outdoor Gas Grill
Schools
- Pine Lane Prim/Inter Elementary School
- Sierra Middle School
- Chaparral High School
Utilities
- Forced Air Heating and Cooling System
- Natural Gas Connected
- Phone Available
- Cable TV Available
Listing and Financial Details
- Exclusions: All other tv brackets (not above fireplaces), all televisions throughout home, standalone refrigerator in basement bar, standalone freezer in garage, all personal items, gun safe in garage.
- Assessor Parcel Number R0488192
Community Details
Overview
- Association fees include ground maintenance, trash
- Inspiration Association, Phone Number (303) 627-2632
- Rockinghorse Subdivision
- Greenbelt
Recreation
- Community Playground
- Community Pool
- Trails
Map
Home Values in the Area
Average Home Value in this Area
Tax History
| Year | Tax Paid | Tax Assessment Tax Assessment Total Assessment is a certain percentage of the fair market value that is determined by local assessors to be the total taxable value of land and additions on the property. | Land | Improvement |
|---|---|---|---|---|
| 2024 | $6,447 | $65,230 | $12,170 | $53,060 |
| 2023 | $6,598 | $65,230 | $12,170 | $53,060 |
| 2022 | $4,494 | $41,840 | $8,030 | $33,810 |
| 2021 | $5,161 | $41,840 | $8,030 | $33,810 |
| 2020 | $5,052 | $42,170 | $8,420 | $33,750 |
| 2019 | $6,119 | $42,170 | $8,420 | $33,750 |
| 2018 | $5,149 | $35,250 | $7,580 | $27,670 |
| 2017 | $2,896 | $20,710 | $7,580 | $13,130 |
| 2016 | $2,748 | $9,550 | $9,550 | $0 |
Property History
| Date | Event | Price | List to Sale | Price per Sq Ft |
|---|---|---|---|---|
| 05/27/2024 05/27/24 | For Sale | $999,999 | -- | $244 / Sq Ft |
Purchase History
| Date | Type | Sale Price | Title Company |
|---|---|---|---|
| Quit Claim Deed | -- | -- | |
| Special Warranty Deed | $621,000 | -- | |
| Warranty Deed | $621,000 | None Available | |
| Special Warranty Deed | $5,703,500 | -- | |
| Quit Claim Deed | -- | -- |
Mortgage History
| Date | Status | Loan Amount | Loan Type |
|---|---|---|---|
| Previous Owner | $521,000 | VA | |
| Previous Owner | $521,000 | VA |
Source: REcolorado®
MLS Number: 4724216
APN: 2235-062-17-008
- 8688 S Addison Way
- 23564 E Minnow Dr
- 23451 E Rockinghorse Pkwy
- 23562 E Phillips Place
- 23130 E Del Norte Cir
- 8131 S Coolidge Way
- 13171 Frannys Way Unit 1
- 8772 S Wenatchee Ct
- 8107 S Catawba Ct
- 10201 Inspiration Dr
- Plan C555 - 62 at Inspiration - Hilltop 55+ 62s
- Plan C551 - 62 at Inspiration - Hilltop 55+ 62s
- Plan C655 - 75 at Inspiration - Hilltop 55+ 75s
- Plan C451 - 55 at Inspiration - Hilltop 55+ 55s
- Plan C455 - 55 at Inspiration - Hilltop 55+ 55s
- Plan C553 - 62 at Inspiration - Hilltop 55+ 62s
- Plan C552 - 62 at Inspiration - Hilltop 55+ 62s
- Plan C555 - 75 at Inspiration - Hilltop 55+ 75s
- Plan C554 - 62 at Inspiration - Hilltop 55+ 62s
- Plan C551 - 75 at Inspiration - Hilltop 55+ 75s
- 8781 S Wenatchee Ct
- 7969 S Buchanan Way
- 7700 S Winnipeg St
- 7400 S Addison Ct
- 22030 E Aurora Pkwy
- 12331 N Antelope Trail
- 23680 E Easter Dr
- 7514 S Quatar Way
- 22920 E Roxbury Dr Unit C
- 22920 E Roxbury Dr
- 7255 S Millbrook Ct
- 27335 E Alder Dr
- 7149 S Little River Ct
- 25959 E Frost Cir
- 6891 S Algonquian Ct
- 7330 S Old Hammer Way
- 22898 E Ottawa Place
- 25140 E Ottawa Dr
- 6850 S Versailles Way
- 6855 S Langdale St
