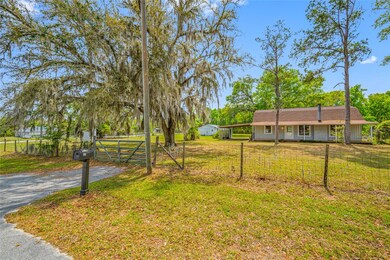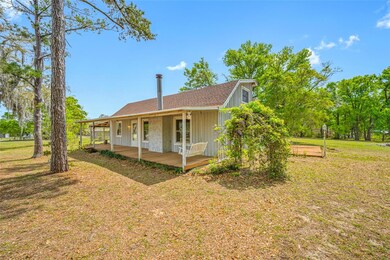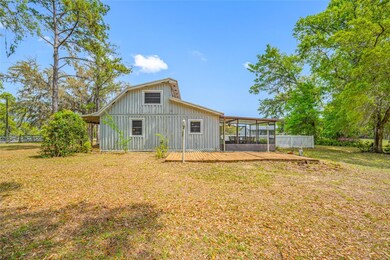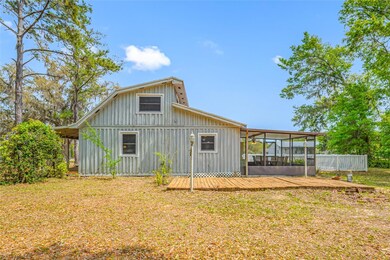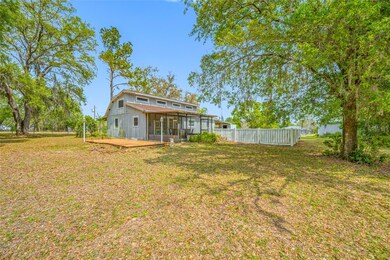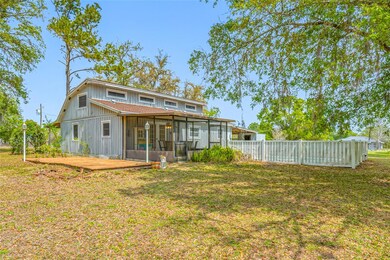
8671 S Vision Cir Inverness, FL 34452
Estimated payment $1,684/month
Highlights
- In Ground Pool
- Vaulted Ceiling
- No HOA
- Open Floorplan
- Main Floor Primary Bedroom
- Mature Landscaping
About This Home
Investor Special! 3 Bedroom 2 Bath Pool Home Fixer Upper with 2 Car Garage In Inverness, Florida (Citrus County). This Project Home is Located on Nearly a Full Acre Lot In A Rural Subdivision Neighborhood of Homes Priced in the Mid 300’s to Low 600’s. What’s More, The Adjacent 1.17 Acre Lot South Of This Property Is Included In The Sale, Makes This a Total of 2.16 Acres of Land! The Home Itself Provides 1600 Square Feet of Living Space, with Other Structures Adding Another 1300 Square Feet, This Home Has LOTS of Potential. Walk Up to the Front Porch with Swing. Enter The House Through The Front Door. The Living Room Is Spacious. Wide Open Floorplan with Fireplace. Kitchen Has Lots Of Room, Big Family Room with Fireplace. Master Bedroom Has an En-suite Garden Bath. Another Full Bath Serves the Rest of the Home. Spiral Staircase Takes You Upstairs to the Loft and Two More Bedrooms. Downstairs Again, Go On Out to the Back Lanai for Fresh Country Air! Overlooks Your Big Back Yard. Utility Area and Storage Aplenty. Does This House Need Work? Yes Indeed. HVAC, Appliances All Strictly As Is...But You Can Clearly See There’s Potential Here! Bring Your Tools and Imagination and Make This a Dream House Once Again! You May be Out in the Country, But You’re Close to Highway 41; 15 Minutes to Downtown Inverness with Restaurants and Shops. 15-20 Minutes to Home Improvement Stores. Check This One Out Soon!
Listing Agent
CHARLES RUTENBERG REALTY INC Brokerage Phone: 866-580-6402 License #337842 Listed on: 04/02/2025

Home Details
Home Type
- Single Family
Est. Annual Taxes
- $2,993
Year Built
- Built in 1983
Lot Details
- 2.16 Acre Lot
- Lot Dimensions are 306x311
- North Facing Home
- Mature Landscaping
- Additional Parcels
- Property is zoned RURMH
Parking
- 2 Car Garage
- 2 Carport Spaces
Home Design
- Fixer Upper
- Slab Foundation
- Stem Wall Foundation
- Shingle Roof
- Wood Siding
Interior Spaces
- 1,600 Sq Ft Home
- 2-Story Property
- Open Floorplan
- Vaulted Ceiling
- Ceiling Fan
- Wood Burning Fireplace
- Living Room
- Dining Room
- Concrete Flooring
- Laundry in Garage
Kitchen
- Eat-In Kitchen
- Range
- Microwave
- Dishwasher
Bedrooms and Bathrooms
- 3 Bedrooms
- Primary Bedroom on Main
- 2 Full Bathrooms
- Bathtub with Shower
- Shower Only
- Garden Bath
Pool
- In Ground Pool
- Fiberglass Pool
Outdoor Features
- Shed
Schools
- Floral City Elementary School
- Inverness Middle School
- Citrus High School
Utilities
- Central Heating and Cooling System
- Well
- Septic Tank
Community Details
- No Home Owners Association
- Heatherwood Unit 03 Subdivision
Listing and Financial Details
- Visit Down Payment Resource Website
- Tax Lot 144
- Assessor Parcel Number 19E-20S-23-0030-00000-1440
Map
Home Values in the Area
Average Home Value in this Area
Tax History
| Year | Tax Paid | Tax Assessment Tax Assessment Total Assessment is a certain percentage of the fair market value that is determined by local assessors to be the total taxable value of land and additions on the property. | Land | Improvement |
|---|---|---|---|---|
| 2024 | $2,708 | $212,266 | $23,000 | $189,266 |
| 2023 | $2,708 | $165,095 | $0 | $0 |
| 2022 | $2,370 | $162,673 | $20,000 | $142,673 |
| 2021 | $2,082 | $136,442 | $12,000 | $124,442 |
| 2020 | $1,916 | $124,645 | $11,500 | $113,145 |
| 2019 | $716 | $114,478 | $11,500 | $102,978 |
| 2018 | $684 | $100,686 | $7,700 | $92,986 |
| 2017 | $675 | $77,997 | $7,700 | $70,297 |
| 2016 | $675 | $76,393 | $7,700 | $68,693 |
| 2015 | $679 | $75,862 | $7,420 | $68,442 |
| 2014 | $1,000 | $75,260 | $8,031 | $67,229 |
Property History
| Date | Event | Price | Change | Sq Ft Price |
|---|---|---|---|---|
| 05/05/2025 05/05/25 | Pending | -- | -- | -- |
| 05/05/2025 05/05/25 | Pending | -- | -- | -- |
| 05/01/2025 05/01/25 | For Sale | $259,000 | 0.0% | -- |
| 04/02/2025 04/02/25 | For Sale | $259,000 | +57.0% | $162 / Sq Ft |
| 04/22/2019 04/22/19 | Sold | $165,000 | -5.7% | $103 / Sq Ft |
| 03/23/2019 03/23/19 | Pending | -- | -- | -- |
| 10/29/2018 10/29/18 | For Sale | $175,000 | -- | $109 / Sq Ft |
Purchase History
| Date | Type | Sale Price | Title Company |
|---|---|---|---|
| Warranty Deed | $175,000 | Title Exchange | |
| Warranty Deed | $165,000 | Compass Title Llc | |
| Interfamily Deed Transfer | -- | None Available | |
| Deed | $100 | -- | |
| Deed | $100 | -- | |
| Deed | $100 | -- | |
| Deed | $22,500 | -- | |
| Deed | $1,000 | -- | |
| Deed | $3,500 | -- | |
| Deed | $3,200 | -- |
Mortgage History
| Date | Status | Loan Amount | Loan Type |
|---|---|---|---|
| Previous Owner | $178,500 | Credit Line Revolving | |
| Previous Owner | $50,000 | Credit Line Revolving |
Similar Homes in Inverness, FL
Source: Stellar MLS
MLS Number: TB8368626
APN: 19E-20S-23-0030-00000-1440
- 4181 E Carl Ramm Ln
- 9088 S Berkshire Ave
- 8851 S Brittany Path
- 9078 S Hammock Ave
- 9406 S Berkshire Ave
- 3980 E Portland Ln
- 8921 S Thoroughbred Point
- 10271 S Evans Point
- 5419 E Stage Coach Trail
- 3261 E Stage Coach Trail
- 3491 E Stage Coach Trail
- 0 S Old Jones Rd
- 11230 S Brightstar Ave
- 5580 S Ashley Terrace
- 4694 E Donora
- 5761 S Eaton Terrace
- 5477 S Burr Terrace
- 8701 S Fruition Ave
- 2980 E Vernon Ct
- 7231 E Stage Coach Trail

