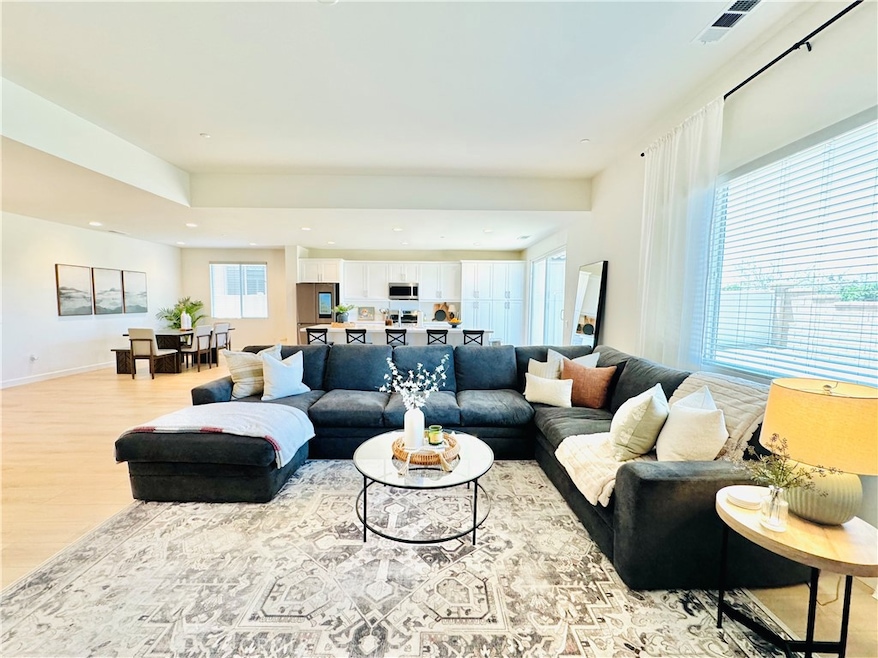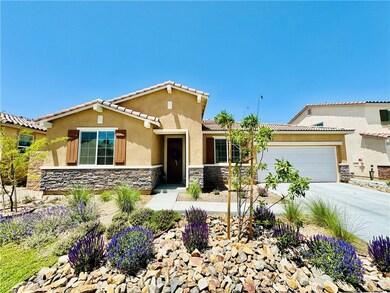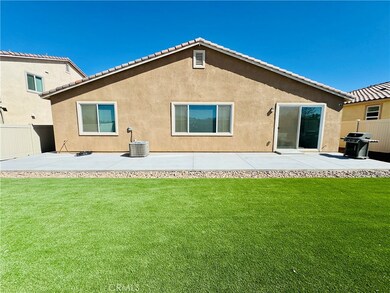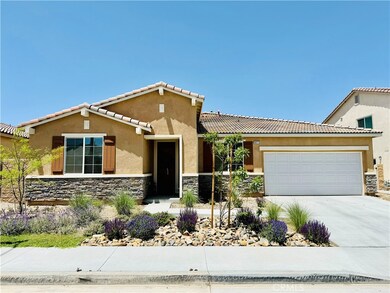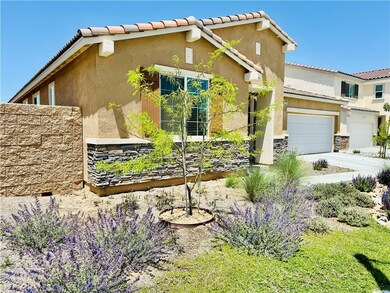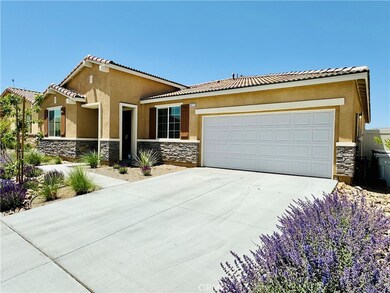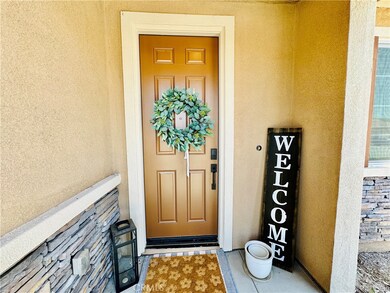
8672 Chester Ave Hesperia, CA 92344
High Country NeighborhoodHighlights
- Solar Power System
- Primary Bedroom Suite
- Open Floorplan
- Oak Hills High School Rated A-
- Peek-A-Boo Views
- Contemporary Architecture
About This Home
As of December 2024Welcome to this beautifully designed modern home located in the desirable High Country area of Hesperia. This exquisite property, built in 2022 by Pacific Crest, offers 4 spacious bedrooms and 2 luxurious bathrooms, all within a generous 2,239 square feet of living space. Elegant upgraded vinyl flooring is featured throughout the home. No HOA!
As you enter, a long hall connects the secondary bedrooms, laundry room, and guest bathroom. At the end of the hall you'll be greeted by an open-concept floor plan that seamlessly blends the living, dining, and kitchen areas, perfect for both entertaining and everyday living. The contemporary kitchen is a chef's dream, featuring high-end stainless steel appliances, elegant countertops, and ample cabinet space.
The master suite is a true retreat, complete with a walk-in closet and a spa-like en-suite bathroom boasting dual sinks, and a large shower. The additional bedrooms are equally inviting, providing plenty of space for family, guests, or a home office.
Situated on a sizable lot, the backyard offers endless possibilities for outdoor activities and relaxation. Whether you envision a serene garden, a play area, or a barbecue space, this backyard can accommodate your dreams.
This home is conveniently located near top-rated schools, including Mission Crest Elementary, Cedar Middle School, and Oak Hills High School. You'll also enjoy easy access to nearby shopping, dining, and recreational facilities.
Don't miss the opportunity to make 8672 Chester Avenue your new home. It's the perfect blend of modern living, comfort, and convenience.
Last Agent to Sell the Property
Prado Realty Group Brokerage Phone: 949-910-6833 License #01421791 Listed on: 05/22/2024
Last Buyer's Agent
ROBERT VILLANUEVA
REAL BROKER License #01305360
Home Details
Home Type
- Single Family
Est. Annual Taxes
- $7,879
Year Built
- Built in 2022
Lot Details
- 6,399 Sq Ft Lot
- East Facing Home
- Vinyl Fence
- Block Wall Fence
- Rectangular Lot
- Level Lot
- Backyard Sprinklers
- Back and Front Yard
Parking
- 2 Car Attached Garage
- 2 Open Parking Spaces
- Front Facing Garage
- Driveway Level
- On-Street Parking
Property Views
- Peek-A-Boo
- Mountain
Home Design
- Contemporary Architecture
- Turnkey
- Slab Foundation
- Fire Rated Drywall
- Spanish Tile Roof
- Concrete Roof
- Stucco
Interior Spaces
- 2,239 Sq Ft Home
- 1-Story Property
- Open Floorplan
- Coffered Ceiling
- High Ceiling
- Ceiling Fan
- Recessed Lighting
- Double Pane Windows
- ENERGY STAR Qualified Windows
- Insulated Windows
- Blinds
- ENERGY STAR Qualified Doors
- Great Room
- Family Room Off Kitchen
- Living Room
- Dining Room
- Center Hall
- Vinyl Flooring
- Attic Fan
Kitchen
- Open to Family Room
- Eat-In Kitchen
- Breakfast Bar
- Self-Cleaning Oven
- Built-In Range
- Range Hood
- Microwave
- Dishwasher
- Kitchen Island
- Quartz Countertops
- Disposal
Bedrooms and Bathrooms
- 4 Main Level Bedrooms
- Primary Bedroom Suite
- Walk-In Closet
- Mirrored Closets Doors
- Quartz Bathroom Countertops
- Dual Vanity Sinks in Primary Bathroom
- Private Water Closet
- Bathtub with Shower
- Walk-in Shower
- Exhaust Fan In Bathroom
Laundry
- Laundry Room
- Washer and Gas Dryer Hookup
Home Security
- Carbon Monoxide Detectors
- Fire and Smoke Detector
- Fire Sprinkler System
Accessible Home Design
- Halls are 36 inches wide or more
- Lowered Light Switches
- Doors swing in
- No Interior Steps
Eco-Friendly Details
- ENERGY STAR Qualified Appliances
- Energy-Efficient HVAC
- Energy-Efficient Lighting
- ENERGY STAR Qualified Equipment for Heating
- Solar Power System
- Solar owned by a third party
- Water-Smart Landscaping
Outdoor Features
- Covered Patio or Porch
- Exterior Lighting
Location
- Property is near a park
- Suburban Location
Utilities
- Whole House Fan
- Central Heating and Cooling System
- Vented Exhaust Fan
- Underground Utilities
- Natural Gas Connected
- Tankless Water Heater
- Gas Water Heater
- Cable TV Available
Community Details
- No Home Owners Association
Listing and Financial Details
- Tax Lot 586
- Tax Tract Number 166
- Assessor Parcel Number 3046301320000
- $2,360 per year additional tax assessments
Ownership History
Purchase Details
Home Financials for this Owner
Home Financials are based on the most recent Mortgage that was taken out on this home.Purchase Details
Home Financials for this Owner
Home Financials are based on the most recent Mortgage that was taken out on this home.Purchase Details
Similar Homes in Hesperia, CA
Home Values in the Area
Average Home Value in this Area
Purchase History
| Date | Type | Sale Price | Title Company |
|---|---|---|---|
| Grant Deed | $550,000 | Wfg National Title | |
| Grant Deed | $550,000 | Wfg National Title | |
| Grant Deed | $535,000 | Fidelity National Title | |
| Grant Deed | -- | First American Title Company |
Mortgage History
| Date | Status | Loan Amount | Loan Type |
|---|---|---|---|
| Open | $550,000 | VA | |
| Closed | $550,000 | VA | |
| Previous Owner | $525,299 | FHA |
Property History
| Date | Event | Price | Change | Sq Ft Price |
|---|---|---|---|---|
| 12/30/2024 12/30/24 | Sold | $550,000 | +2.4% | $246 / Sq Ft |
| 11/15/2024 11/15/24 | Pending | -- | -- | -- |
| 10/25/2024 10/25/24 | Price Changed | $536,888 | -0.6% | $240 / Sq Ft |
| 10/10/2024 10/10/24 | Price Changed | $539,888 | 0.0% | $241 / Sq Ft |
| 10/10/2024 10/10/24 | For Sale | $539,888 | -1.8% | $241 / Sq Ft |
| 06/06/2024 06/06/24 | Off Market | $550,000 | -- | -- |
| 06/05/2024 06/05/24 | Price Changed | $534,800 | 0.0% | $239 / Sq Ft |
| 05/22/2024 05/22/24 | For Sale | $534,900 | -- | $239 / Sq Ft |
Tax History Compared to Growth
Tax History
| Year | Tax Paid | Tax Assessment Tax Assessment Total Assessment is a certain percentage of the fair market value that is determined by local assessors to be the total taxable value of land and additions on the property. | Land | Improvement |
|---|---|---|---|---|
| 2025 | $7,879 | $550,000 | $110,000 | $440,000 |
| 2024 | $7,879 | $534,990 | $110,000 | $424,990 |
| 2023 | $5,842 | $348,222 | $57,222 | $291,000 |
| 2022 | $2,635 | $56,100 | $56,100 | $0 |
| 2021 | $907 | $55,000 | $55,000 | $0 |
| 2020 | $366 | $9,528 | $9,528 | $0 |
| 2019 | $433 | $9,341 | $9,341 | $0 |
| 2018 | $431 | $9,158 | $9,158 | $0 |
| 2017 | $429 | $8,978 | $8,978 | $0 |
| 2016 | $427 | $8,802 | $8,802 | $0 |
| 2015 | $420 | $8,670 | $8,670 | $0 |
| 2014 | $822 | $8,500 | $8,500 | $0 |
Agents Affiliated with this Home
-
Danny Talamantes

Seller's Agent in 2024
Danny Talamantes
Prado Realty Group
(949) 910-6833
1 in this area
42 Total Sales
-
R
Buyer's Agent in 2024
ROBERT VILLANUEVA
REAL BROKER
Map
Source: California Regional Multiple Listing Service (CRMLS)
MLS Number: IG24102836
APN: 3046-301-32
- 12973 Newport St
- 12912 Newport St
- 12936 Tehachapi St
- 13023 Tehachapi St
- Plan 2 (3 Homes Remain) at Pacific Point
- Plan 3 at Pacific Point
- Plan 1 at Pacific Point
- Plan 1 at Pacific Crest
- Plan 3 at Pacific Crest
- Plan 2 at Pacific Crest
- 12771 Elm St
- 8720 Alturas Ave
- 12920 La Costa Ct
- 8575 Stockton Ave
- 8534 Stockton Ave
- 8507 Stockton Ave
- 13110 Rosamond Ct
- 13097 Lancaster St
- 8743 Redondo Ave
- 12972 Fawnskin St
