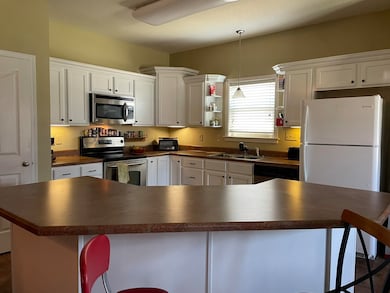
8675 Thunder Ridge Dr Millington, TN 38053
Highlights
- Water Views
- Traditional Architecture
- Whirlpool Bathtub
- Vaulted Ceiling
- Wood Flooring
- 1 Fireplace
About This Home
As of June 2025Motivated Seller! Highly sought neighborhood in Millington! Home has one of the most desirable locations in the neighborhood, directly across from the neighborhood pond in a beautiful park like setting. Schedule an appt to see this split floorplan 3 bedroom, 2 bath. It has open kitchen and living room, with a sunroom off the back
Last Agent to Sell the Property
Crye-Leike, Inc., REALTORS License #226170 Listed on: 04/28/2025

Home Details
Home Type
- Single Family
Est. Annual Taxes
- $2,306
Year Built
- Built in 2007
Lot Details
- 6,098 Sq Ft Lot
- Lot Dimensions are 62.09 x 95.52
- Level Lot
Home Design
- Traditional Architecture
- Slab Foundation
- Composition Shingle Roof
Interior Spaces
- 1,400-1,599 Sq Ft Home
- 1,531 Sq Ft Home
- 1-Story Property
- Smooth Ceilings
- Vaulted Ceiling
- 1 Fireplace
- Entrance Foyer
- Separate Formal Living Room
- Sun or Florida Room
- Screened Porch
- Water Views
- Laundry closet
Kitchen
- Eat-In Kitchen
- Breakfast Bar
- Oven or Range
- Microwave
- Dishwasher
- Kitchen Island
Flooring
- Wood
- Partially Carpeted
- Laminate
- Tile
Bedrooms and Bathrooms
- 3 Main Level Bedrooms
- Split Bedroom Floorplan
- Walk-In Closet
- 2 Full Bathrooms
- Dual Vanity Sinks in Primary Bathroom
- Whirlpool Bathtub
- Bathtub With Separate Shower Stall
Parking
- 2 Car Garage
- Rear-Facing Garage
- Driveway
Additional Features
- Ground Level
- Central Heating and Cooling System
Community Details
- Jordans Crossing At Millington Phase 3 Subdivision
- Mandatory Home Owners Association
Listing and Financial Details
- Assessor Parcel Number M0115U C00004
Ownership History
Purchase Details
Purchase Details
Home Financials for this Owner
Home Financials are based on the most recent Mortgage that was taken out on this home.Purchase Details
Purchase Details
Similar Homes in Millington, TN
Home Values in the Area
Average Home Value in this Area
Purchase History
| Date | Type | Sale Price | Title Company |
|---|---|---|---|
| Quit Claim Deed | -- | None Available | |
| Warranty Deed | $136,000 | None Available | |
| Quit Claim Deed | $158,300 | None Available | |
| Warranty Deed | $178,900 | None Available | |
| Quit Claim Deed | -- | None Available |
Mortgage History
| Date | Status | Loan Amount | Loan Type |
|---|---|---|---|
| Previous Owner | $91,000 | New Conventional |
Property History
| Date | Event | Price | Change | Sq Ft Price |
|---|---|---|---|---|
| 06/18/2025 06/18/25 | Sold | $245,000 | -2.0% | $175 / Sq Ft |
| 05/12/2025 05/12/25 | Pending | -- | -- | -- |
| 04/28/2025 04/28/25 | For Sale | $249,900 | +83.8% | $179 / Sq Ft |
| 02/22/2016 02/22/16 | Sold | $136,000 | -9.0% | $97 / Sq Ft |
| 02/05/2016 02/05/16 | Pending | -- | -- | -- |
| 09/04/2015 09/04/15 | For Sale | $149,500 | -- | $107 / Sq Ft |
Tax History Compared to Growth
Tax History
| Year | Tax Paid | Tax Assessment Tax Assessment Total Assessment is a certain percentage of the fair market value that is determined by local assessors to be the total taxable value of land and additions on the property. | Land | Improvement |
|---|---|---|---|---|
| 2025 | $2,306 | $68,725 | $10,000 | $58,725 |
| 2024 | $2,306 | $48,150 | $7,500 | $40,650 |
| 2023 | $2,306 | $48,150 | $7,500 | $40,650 |
| 2022 | $2,306 | $48,150 | $7,500 | $40,650 |
| 2021 | $2,335 | $48,150 | $7,500 | $40,650 |
| 2020 | $1,906 | $34,150 | $7,500 | $26,650 |
| 2019 | $1,383 | $34,150 | $7,500 | $26,650 |
| 2018 | $1,906 | $34,150 | $7,500 | $26,650 |
| 2017 | $1,926 | $34,150 | $7,500 | $26,650 |
| 2016 | $2,218 | $37,600 | $0 | $0 |
| 2014 | $1,643 | $37,600 | $0 | $0 |
Agents Affiliated with this Home
-
Nancy Carroll
N
Seller's Agent in 2025
Nancy Carroll
Crye-Leike
(901) 482-6762
70 Total Sales
-
Kelly Copeland
K
Seller Co-Listing Agent in 2025
Kelly Copeland
Crye-Leike
(901) 451-9051
6 Total Sales
-
Jan Jones

Buyer's Agent in 2025
Jan Jones
Groome & Co.
(901) 484-4416
237 Total Sales
-
David Apperson

Seller's Agent in 2016
David Apperson
McWaters & Associates
(901) 870-2870
71 Total Sales
-
Charles Hurt
C
Buyer's Agent in 2016
Charles Hurt
Real Estate Mart of TN, Inc.
(901) 837-4444
2 Total Sales
Map
Source: Memphis Area Association of REALTORS®
MLS Number: 10195293
APN: M0-115U-C0-0004
- 5510 Rams Horn Dr
- 5545 Shipp Rd
- 5549 Shipp Rd
- 5489 Shipp Rd
- 5553 Shipp Rd
- 5557 Shipp Rd
- 8763 Shipp Cove
- 5054 North Ave
- 4880 Easley Ave
- 0 N Us 51 Hwy Unit 10191009
- 4784 Janie Ave
- 4756 Janie Cove
- 0000 Bethuel Rd
- 4507 Shelby Rd
- 4489 Shelby Rd
- 9616 Tennessee 3
- 4498 Royster Creek Dr
- 4488 Royster Creek Dr
- 4510 Royster Creek Dr
- 4484 Royster Creek Dr






