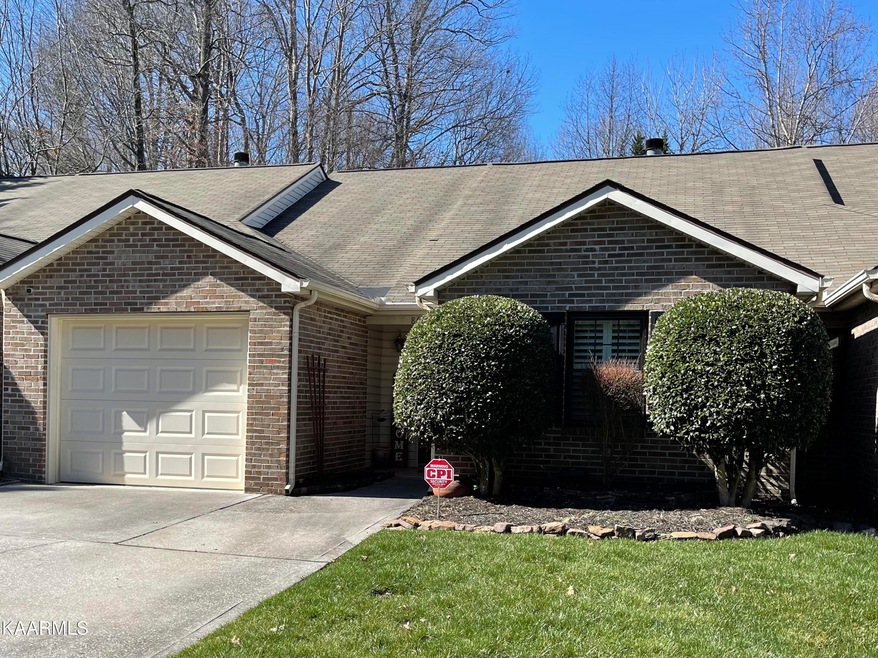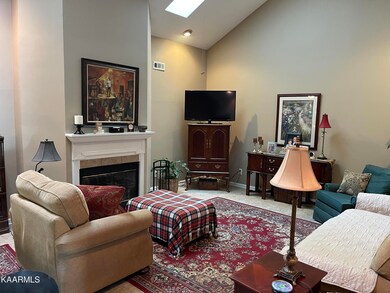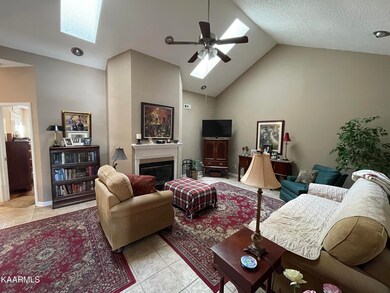
8676 Denmark St Knoxville, TN 37931
Highlights
- In Ground Pool
- Landscaped Professionally
- Traditional Architecture
- Ball Camp Elementary School Rated A-
- Countryside Views
- Cathedral Ceiling
About This Home
As of April 2022Here's your opportunity to own a one level, spacious 3 bed, 2 bath home in the HIGHLY DESIRABLE Hardin Valley area! This home has beautiful, vaulted ceilings with skylights and features new windows with plantation shutters! The spacious master that opens up to the private patio has new flooring, a new tiled shower, and a walk-in closet. The kitchen has new granite countertops with new backsplash and all stainless-steel appliances. The HVAC is only 5 years old! (You will appreciate this meticulous well-kept lawn too)! Enjoy sitting by the firepit in your private fenced in back yard or join in on the fun at the community pool. Book your appointment TODAY!! This one won't last long!!
Last Agent to Sell the Property
Southern Charm Homes License #342538 Listed on: 03/05/2022
Last Buyer's Agent
Non Member Non Member
Non-Member Office
Home Details
Home Type
- Single Family
Est. Annual Taxes
- $658
Year Built
- Built in 1990
Lot Details
- 2,680 Sq Ft Lot
- Lot Dimensions are 34x80
- Privacy Fence
- Wood Fence
- Landscaped Professionally
- Level Lot
HOA Fees
- $100 Monthly HOA Fees
Parking
- 1 Car Garage
- Parking Available
Home Design
- Traditional Architecture
- Brick Exterior Construction
- Slab Foundation
- Vinyl Siding
Interior Spaces
- 1,461 Sq Ft Home
- Cathedral Ceiling
- Gas Fireplace
- Vinyl Clad Windows
- Insulated Windows
- Combination Kitchen and Dining Room
- Storage Room
- Countryside Views
Kitchen
- Range<<rangeHoodToken>>
- <<microwave>>
- Dishwasher
Flooring
- Carpet
- Laminate
- Tile
Bedrooms and Bathrooms
- 3 Bedrooms
- Primary Bedroom on Main
- Split Bedroom Floorplan
- Walk-In Closet
- 2 Full Bathrooms
- Walk-in Shower
Laundry
- Laundry Room
- Washer and Dryer Hookup
Outdoor Features
- In Ground Pool
- Patio
Utilities
- Zoned Heating and Cooling System
- Heating System Uses Natural Gas
- Internet Available
Listing and Financial Details
- Assessor Parcel Number 105AE038
Community Details
Overview
- Association fees include trash, some amenities, grounds maintenance
- Chips Crossing Subdivision
- Mandatory home owners association
- On-Site Maintenance
Recreation
- Community Pool
Ownership History
Purchase Details
Home Financials for this Owner
Home Financials are based on the most recent Mortgage that was taken out on this home.Purchase Details
Home Financials for this Owner
Home Financials are based on the most recent Mortgage that was taken out on this home.Purchase Details
Similar Homes in Knoxville, TN
Home Values in the Area
Average Home Value in this Area
Purchase History
| Date | Type | Sale Price | Title Company |
|---|---|---|---|
| Interfamily Deed Transfer | -- | Lakeside Title & Escrow | |
| Warranty Deed | $146,500 | None Available | |
| Warranty Deed | $136,000 | None Available |
Mortgage History
| Date | Status | Loan Amount | Loan Type |
|---|---|---|---|
| Open | $60,000 | Credit Line Revolving | |
| Closed | $95,000 | New Conventional | |
| Closed | $121,500 | Seller Take Back | |
| Previous Owner | $32,000 | Credit Line Revolving | |
| Previous Owner | $48,000 | Unknown | |
| Previous Owner | $40,000 | Credit Line Revolving |
Property History
| Date | Event | Price | Change | Sq Ft Price |
|---|---|---|---|---|
| 06/05/2025 06/05/25 | Pending | -- | -- | -- |
| 06/05/2025 06/05/25 | For Sale | $324,999 | +18.3% | $222 / Sq Ft |
| 04/13/2022 04/13/22 | Sold | $274,800 | +1.8% | $188 / Sq Ft |
| 03/06/2022 03/06/22 | Pending | -- | -- | -- |
| 03/04/2022 03/04/22 | For Sale | $269,900 | -- | $185 / Sq Ft |
Tax History Compared to Growth
Tax History
| Year | Tax Paid | Tax Assessment Tax Assessment Total Assessment is a certain percentage of the fair market value that is determined by local assessors to be the total taxable value of land and additions on the property. | Land | Improvement |
|---|---|---|---|---|
| 2024 | $688 | $44,275 | $0 | $0 |
| 2023 | $688 | $44,275 | $0 | $0 |
| 2022 | $688 | $44,275 | $0 | $0 |
| 2021 | $658 | $31,050 | $0 | $0 |
| 2020 | $658 | $31,050 | $0 | $0 |
| 2019 | $658 | $31,050 | $0 | $0 |
| 2018 | $658 | $31,050 | $0 | $0 |
| 2017 | $658 | $31,050 | $0 | $0 |
| 2016 | $735 | $0 | $0 | $0 |
| 2015 | $735 | $0 | $0 | $0 |
| 2014 | -- | $0 | $0 | $0 |
Agents Affiliated with this Home
-
Levi Dodd

Seller's Agent in 2025
Levi Dodd
Your Home Sold Guaranteed Real
(865) 888-6533
39 Total Sales
-
Lori Dawson

Seller's Agent in 2022
Lori Dawson
Southern Charm Homes
(865) 680-3398
86 Total Sales
-
N
Buyer's Agent in 2022
Non Member Non Member
Non-Member Office
Map
Source: East Tennessee REALTORS® MLS
MLS Number: 1182741
APN: 105AE-038
- 2105 Rose Cottage Way
- 8535 Troutman Ln
- 1807 Lateglow Way
- 1755 Lateglow Way
- 1715 Lateglow Way
- 1731 Lateglow Way
- 1740 Lateglow Way
- 1701 Lateglow Way
- 1736 Lateglow Way
- 1809 Lateglow Way
- 1747 Lateglow Way
- 1738 Lateglow Way
- 1742 Lateglow Way
- 1802 Lateglow Way
- 2028 Gisele Way
- 1804 Lateglow Way
- 1739 Lateglow Way
- 1751 Lateglow Way
- 1729 Lateglow Way
- 1749 Lateglow Way






