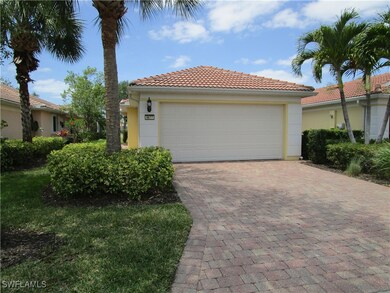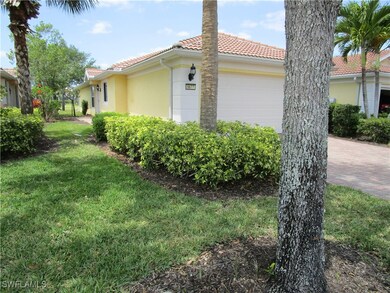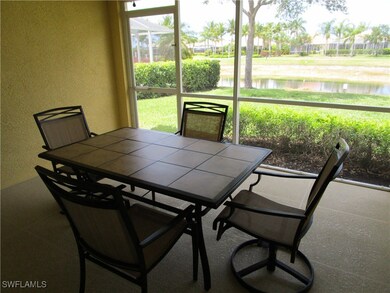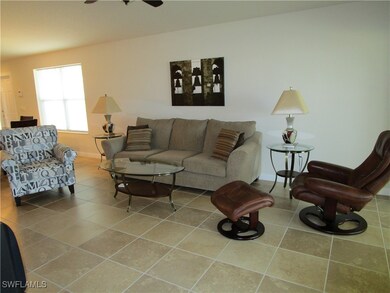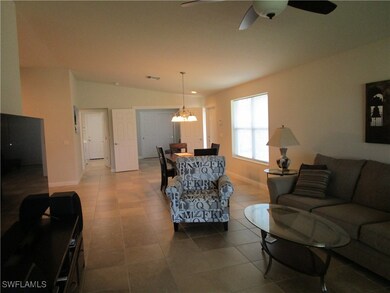8677 Erice Ct Naples, FL 34114
Highlights
- Lake Front
- Gated Community
- Clubhouse
- Fitness Center
- Canal Access
- Maid or Guest Quarters
About This Home
AVAILABLE FOR THE 2026 SEASON FROM JANUARY THROUGH THE END OF APRIL 2026." FOUR MONTH MINIMUM" lease required by the HOA Rules. NO EXCEPTIONS TO THE HOA RULES. This CARRINGTON floor plan offers a LARGE OPEN FLOORPLAN with 2 master suites, and an den/office or sitting area. This home has a 2 car attached garage and a SCREENED IN LANAI Protected by the Roof. It has a WATER and BRIDGE VIEW from the LANAI. Veronawalk has a 24 hour guarded gated entry, 8 lighted tennis, bocce ball, basketball and pickle ball courts, resort-size community RESORT POOL and LAP POOL over 22 miles of trails, 24 hour Fitness Room. Town Center has a post office, restaurant, car wash, gas station, library, computer center, ballroom, card rooms, and a full-time activities director. Convenient to both Naples and Marco Island beaches, shops and fine dining WITHIN MINUTES. This Villa is only occupied a few months per year and is extremely well maintained. It has a gas barbeque grill and bicycles for your use in exploring the 22 miles of trails within VeronWalk. From your Lanai you have a view of one of the Bridges connecting the community to the Town Center, The Restaurant, the 2 pools,and the other amenities within Verona.
Property Details
Home Type
- Multi-Family
Est. Annual Taxes
- $4,106
Year Built
- Built in 2008
Lot Details
- 6,534 Sq Ft Lot
- Lake Front
- East Facing Home
- Privacy Fence
- Sprinkler System
Parking
- 2 Car Attached Garage
- Subterranean Parking
- Garage Door Opener
Property Views
- Lake
- Canal
Home Design
- Villa
- Property Attached
Interior Spaces
- 1,554 Sq Ft Home
- 1-Story Property
- Furnished
- Ceiling Fan
- Great Room
- Family Room
- Home Office
- Screened Porch
- Fire and Smoke Detector
Kitchen
- Built-In Oven
- Electric Cooktop
- Freezer
- Ice Maker
- Dishwasher
- Disposal
Flooring
- Carpet
- Tile
Bedrooms and Bathrooms
- 2 Bedrooms
- Walk-In Closet
- Maid or Guest Quarters
- 2 Full Bathrooms
Laundry
- Dryer
- Washer
Outdoor Features
- Canal Access
- Screened Patio
Utilities
- Central Heating and Cooling System
- Heat Pump System
- Underground Utilities
- High Speed Internet
- Cable TV Available
Listing and Financial Details
- Security Deposit $2,000
- Tenant pays for application fee, departure cleaning, pest control, telephone
- The owner pays for cable TV, electricity, grounds care, internet, pest control, sewer, trash collection, water
- Short Term Lease
- Tax Lot 1338
- Assessor Parcel Number 79904135222
Community Details
Overview
- 1,929 Units
- Verona Walk Subdivision
- Car Wash Area
Amenities
- Restaurant
- Clubhouse
- Community Library
Recreation
- Tennis Courts
- Pickleball Courts
- Bocce Ball Court
- Community Playground
- Fitness Center
- Community Pool
- Trails
Security
- Gated Community
Map
Source: Florida Gulf Coast Multiple Listing Service
MLS Number: 225040843
APN: 79904135222
- 8685 Erice Ct
- 8887 Ravello Ct
- 8485 Deimille Ct
- 7310 Salerno Ct
- 8511 Alessandria Ct
- 7294 Salerno Ct
- 8687 Genova Ct
- 8689 Querce Ct
- 8224 Josefa Way
- 8539 Alessandria Ct
- 8664 Genova Ct
- 8362 Rimini Way
- 8358 Rimini Way
- 8591 Palermo Ct
- 7813 Veronawalk Blvd
- 7833 Veronawalk Blvd
- 8416 Benelli Ct
- 8112 Josefa Way
- 8036 Belmont Ct Unit ID1073497P
- 8120 Acacia St

