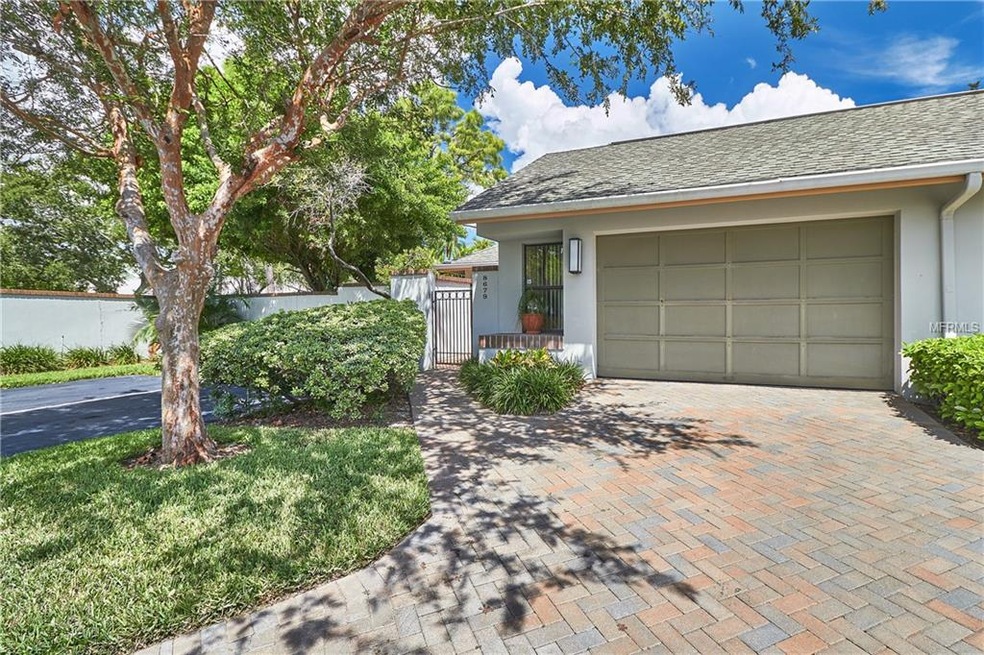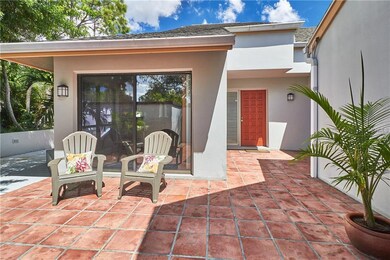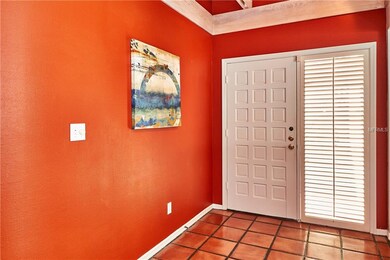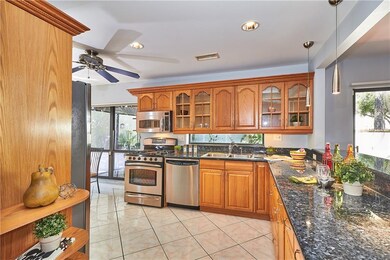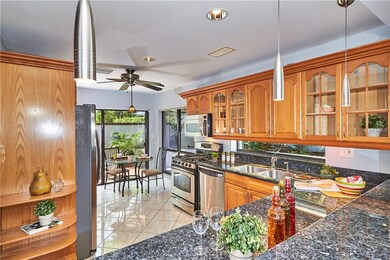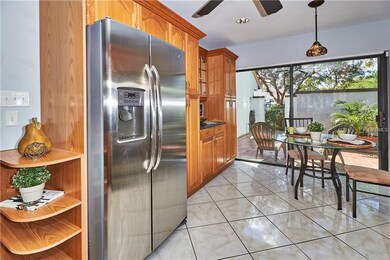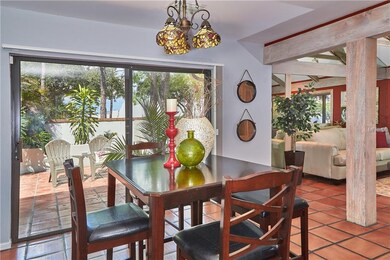
8679 Piper Ln Seminole, FL 33777
Bardmoor NeighborhoodHighlights
- View of Trees or Woods
- Deck
- Vaulted Ceiling
- Open Floorplan
- Contemporary Architecture
- Main Floor Primary Bedroom
About This Home
As of December 2024New price on this spacious 3 bedroom 3 bath home situated on a quiet cul-de-sac. Rare opportunity to own in The Chase at Bardmoor. Fenced and oversized lot with a wrap-around deck including sliders from the Master Bedroom and Great Room. Updated kitchen with eat in area overlooking front and side courtyard; contains custom cabinets, stainless steel appliances, and granite countertops. Formal dining area leads into sprawling great room. Light and cheery throughout. All 3 bedrooms have en-suite baths and large walk-in closets. Master bath shower has steam capability. Loft bedroom has a custom bed with storage built in along with a built in desk and shelving. Two AC units, both replaced in 2017; roof 2008 with 25 yr warranty, and water softener 2015. Community pool with spa nearby. Centrally located between U.S. 19 and Indian Rocks Beach. Close to shopping and restaurants.
Home Details
Home Type
- Single Family
Est. Annual Taxes
- $5,139
Year Built
- Built in 1984
Lot Details
- 6,083 Sq Ft Lot
- Street terminates at a dead end
- Fenced
- Mature Landscaping
- Oversized Lot
- Landscaped with Trees
- Property is zoned RPD-7.5
HOA Fees
- $260 Monthly HOA Fees
Parking
- 1 Car Attached Garage
- Oversized Parking
- Workshop in Garage
- Garage Door Opener
- Driveway
- Open Parking
Property Views
- Woods
- Garden
Home Design
- Contemporary Architecture
- Villa
- Bi-Level Home
- Courtyard Style Home
- Slab Foundation
- Shingle Roof
- Block Exterior
- Siding
- Stucco
Interior Spaces
- 2,160 Sq Ft Home
- Open Floorplan
- Wet Bar
- Built-In Features
- Bar Fridge
- Vaulted Ceiling
- Shades
- Blinds
- Sliding Doors
- Great Room
- Combination Dining and Living Room
- Breakfast Room
- Den
- Loft
- Inside Utility
- Ceramic Tile Flooring
- Attic
Kitchen
- Eat-In Kitchen
- Range with Range Hood
- Microwave
- Dishwasher
- Stone Countertops
- Disposal
Bedrooms and Bathrooms
- 3 Bedrooms
- Primary Bedroom on Main
- Split Bedroom Floorplan
- Walk-In Closet
- 3 Full Bathrooms
Laundry
- Laundry Room
- Dryer
- Washer
Eco-Friendly Details
- Energy-Efficient Appliances
- Energy-Efficient HVAC
- Energy-Efficient Thermostat
Outdoor Features
- Deck
- Exterior Lighting
- Wrap Around Porch
Schools
- Starkey Elementary School
- Osceola Middle School
- Pinellas Park High School
Utilities
- Zoned Heating and Cooling
- Thermostat
- High-Efficiency Water Heater
- Water Softener
- High Speed Internet
- Cable TV Available
Listing and Financial Details
- Down Payment Assistance Available
- Visit Down Payment Resource Website
- Legal Lot and Block 6 / 000/0060
- Assessor Parcel Number 13-30-15-14860-000-0060
Community Details
Overview
- Association fees include cable TV, community pool, escrow reserves fund, ground maintenance, maintenance repairs, pool maintenance, private road, trash
- Joe Lebas Association, Phone Number (727) 204-9776
- Chase At Bardmoor The Subdivision
- Association Owns Recreation Facilities
Recreation
- Community Pool
- Community Spa
Ownership History
Purchase Details
Home Financials for this Owner
Home Financials are based on the most recent Mortgage that was taken out on this home.Purchase Details
Purchase Details
Home Financials for this Owner
Home Financials are based on the most recent Mortgage that was taken out on this home.Purchase Details
Home Financials for this Owner
Home Financials are based on the most recent Mortgage that was taken out on this home.Purchase Details
Home Financials for this Owner
Home Financials are based on the most recent Mortgage that was taken out on this home.Similar Homes in Seminole, FL
Home Values in the Area
Average Home Value in this Area
Purchase History
| Date | Type | Sale Price | Title Company |
|---|---|---|---|
| Warranty Deed | -- | Pinellas Park Title | |
| Warranty Deed | -- | Pinellas Park Title | |
| Warranty Deed | $420,000 | Pinellas Park Title | |
| Warranty Deed | $420,000 | Pinellas Park Title | |
| Warranty Deed | $318,000 | Fidelity Natl Ttl Of Fl Inc | |
| Warranty Deed | $330,000 | Fidelity Natl Title Ins Co | |
| Warranty Deed | $185,000 | -- |
Mortgage History
| Date | Status | Loan Amount | Loan Type |
|---|---|---|---|
| Previous Owner | $148,500 | New Conventional | |
| Previous Owner | $264,000 | Fannie Mae Freddie Mac | |
| Previous Owner | $110,000 | No Value Available |
Property History
| Date | Event | Price | Change | Sq Ft Price |
|---|---|---|---|---|
| 12/09/2024 12/09/24 | Sold | $420,000 | -3.4% | $194 / Sq Ft |
| 11/21/2024 11/21/24 | Pending | -- | -- | -- |
| 11/18/2024 11/18/24 | Price Changed | $435,000 | -3.3% | $201 / Sq Ft |
| 10/25/2024 10/25/24 | Price Changed | $450,000 | -4.1% | $208 / Sq Ft |
| 08/31/2024 08/31/24 | Price Changed | $469,000 | -3.3% | $217 / Sq Ft |
| 07/23/2024 07/23/24 | For Sale | $485,000 | 0.0% | $225 / Sq Ft |
| 07/16/2024 07/16/24 | Pending | -- | -- | -- |
| 07/10/2024 07/10/24 | Price Changed | $485,000 | -2.8% | $225 / Sq Ft |
| 05/20/2024 05/20/24 | Price Changed | $499,000 | -1.2% | $231 / Sq Ft |
| 05/02/2024 05/02/24 | Price Changed | $505,000 | -4.7% | $234 / Sq Ft |
| 05/02/2024 05/02/24 | For Sale | $530,000 | 0.0% | $245 / Sq Ft |
| 04/10/2024 04/10/24 | Pending | -- | -- | -- |
| 04/03/2024 04/03/24 | Price Changed | $530,000 | -1.9% | $245 / Sq Ft |
| 03/12/2024 03/12/24 | For Sale | $540,000 | +69.8% | $250 / Sq Ft |
| 04/11/2019 04/11/19 | Sold | $318,000 | -10.3% | $147 / Sq Ft |
| 02/23/2019 02/23/19 | Pending | -- | -- | -- |
| 01/14/2019 01/14/19 | Price Changed | $354,500 | -1.4% | $164 / Sq Ft |
| 10/30/2018 10/30/18 | Price Changed | $359,500 | -2.7% | $166 / Sq Ft |
| 09/20/2018 09/20/18 | Price Changed | $369,500 | -2.6% | $171 / Sq Ft |
| 09/08/2018 09/08/18 | For Sale | $379,500 | -- | $176 / Sq Ft |
Tax History Compared to Growth
Tax History
| Year | Tax Paid | Tax Assessment Tax Assessment Total Assessment is a certain percentage of the fair market value that is determined by local assessors to be the total taxable value of land and additions on the property. | Land | Improvement |
|---|---|---|---|---|
| 2024 | $2,912 | -- | -- | -- |
| 2023 | $2,912 | $0 | $0 | $0 |
| 2022 | $2,909 | $0 | $0 | $0 |
| 2021 | $2,953 | $193,788 | $0 | $0 |
| 2020 | $5,847 | $298,775 | $0 | $0 |
| 2019 | $5,276 | $266,638 | $0 | $266,638 |
| 2018 | $5,461 | $273,964 | $0 | $0 |
| 2017 | $5,139 | $253,765 | $0 | $0 |
| 2016 | $5,010 | $265,849 | $0 | $0 |
| 2015 | $4,424 | $209,449 | $0 | $0 |
| 2014 | $4,158 | $197,134 | $0 | $0 |
Agents Affiliated with this Home
-
Bobby King, Esq.

Seller's Agent in 2024
Bobby King, Esq.
NOBLE SWAN LIVING LLC
(863) 559-6600
2 in this area
23 Total Sales
-
Giuliana Cianfarani
G
Buyer's Agent in 2024
Giuliana Cianfarani
FIVE STAR REAL ESTATE (TAMPA BRANCH)
(518) 817-2505
1 in this area
20 Total Sales
-
Jill Hagist

Seller's Agent in 2019
Jill Hagist
DALTON WADE INC
(727) 249-6328
2 in this area
16 Total Sales
-
Stellar Non-Member Agent
S
Buyer's Agent in 2019
Stellar Non-Member Agent
FL_MFRMLS
Map
Source: Stellar MLS
MLS Number: U8016977
APN: 13-30-15-14860-000-0060
- 8645 Piper Ln
- 8737 Bardmoor Place Unit 101E
- 10664 Starkey Rd
- 10600 Indian Hills Ct
- 10823 Indian Hills Ct Unit 33
- 9056 108th Ave
- 8499 101st Ave
- 8433 101st Ave
- 9118 108th Ave
- 10321 Shady Oak Ln
- 9126 109th Terrace
- 9067 Cypress Trail
- 8103 Bardmoor Place Unit 203G
- 8300 101st Ave
- 9922 86th Way N
- 9154 Cypress Trail
- 8005 Bardmoor Place Unit 102I
- 8005 Bardmoor Place Unit 202I
- 8003 Bardmoor Place Unit 204J
- 9086 Enchantment Dr
