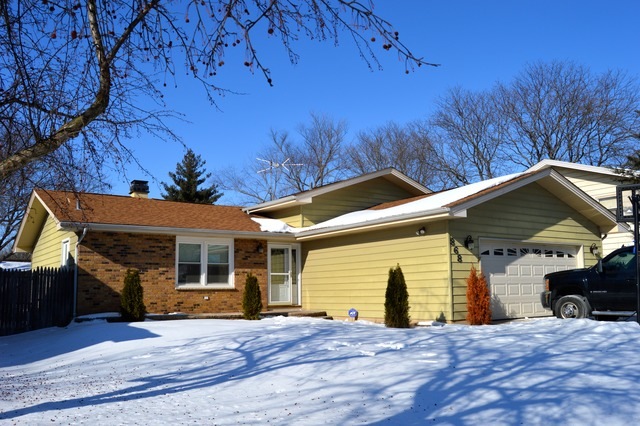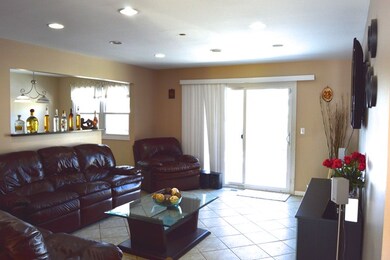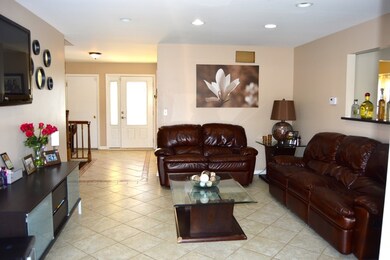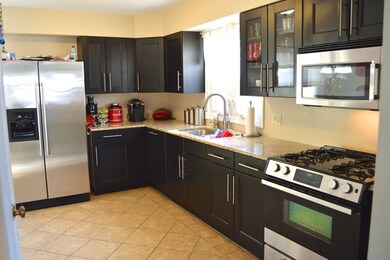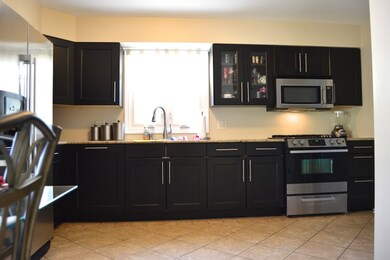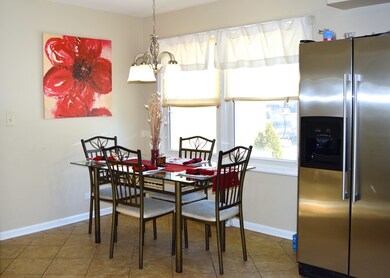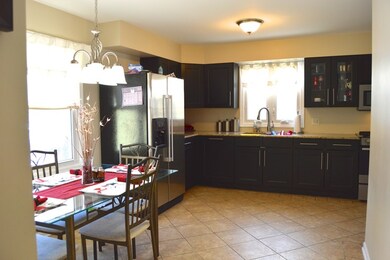
Highlights
- Deck
- Wood Flooring
- Walk-In Pantry
- Recreation Room
- Whirlpool Bathtub
- Stainless Steel Appliances
About This Home
As of May 2015Owners hate to leave this nicely rehabbed & upgraded 3 bedroom, 3 bath, QUAD level home with so many new features including: NEW kitchen w/ granite counters, NEW SS appliances, NEW baths, NEW flooring, NEW windows & rear slider, newer furnace & AC, newer ceramic floors on main floor & basement, hardwood floors on upper floor & more! Finished sub basement w/ bonus rooms & XL whirlpool tub. XL fam room w/ FP & bar!
Last Agent to Sell the Property
Israel Ballesteros
REMAX Horizon Listed on: 02/19/2015
Last Buyer's Agent
Jon Sesterhenn
HomeSmart Connect LLC
Home Details
Home Type
- Single Family
Est. Annual Taxes
- $8,060
Year Built
- 1974
Parking
- Attached Garage
- Garage Transmitter
- Garage Door Opener
- Driveway
- Parking Included in Price
- Garage Is Owned
Home Design
- Quad-Level Property
- Brick Exterior Construction
- Slab Foundation
- Asphalt Shingled Roof
- Aluminum Siding
Interior Spaces
- Dry Bar
- Wood Burning Fireplace
- Attached Fireplace Door
- Recreation Room
- Bonus Room
- Wood Flooring
Kitchen
- Breakfast Bar
- Walk-In Pantry
- Oven or Range
- Microwave
- Dishwasher
- Stainless Steel Appliances
- Disposal
Bedrooms and Bathrooms
- In-Law or Guest Suite
- Bathroom on Main Level
- Whirlpool Bathtub
Laundry
- Laundry on main level
- Dryer
- Washer
Finished Basement
- Basement Fills Entire Space Under The House
- Sub-Basement
- Finished Basement Bathroom
Utilities
- Forced Air Heating and Cooling System
- Heating System Uses Gas
Additional Features
- Deck
- Fenced Yard
Listing and Financial Details
- Homeowner Tax Exemptions
Ownership History
Purchase Details
Home Financials for this Owner
Home Financials are based on the most recent Mortgage that was taken out on this home.Purchase Details
Home Financials for this Owner
Home Financials are based on the most recent Mortgage that was taken out on this home.Purchase Details
Home Financials for this Owner
Home Financials are based on the most recent Mortgage that was taken out on this home.Purchase Details
Home Financials for this Owner
Home Financials are based on the most recent Mortgage that was taken out on this home.Purchase Details
Purchase Details
Home Financials for this Owner
Home Financials are based on the most recent Mortgage that was taken out on this home.Purchase Details
Home Financials for this Owner
Home Financials are based on the most recent Mortgage that was taken out on this home.Purchase Details
Home Financials for this Owner
Home Financials are based on the most recent Mortgage that was taken out on this home.Purchase Details
Home Financials for this Owner
Home Financials are based on the most recent Mortgage that was taken out on this home.Similar Homes in Elgin, IL
Home Values in the Area
Average Home Value in this Area
Purchase History
| Date | Type | Sale Price | Title Company |
|---|---|---|---|
| Special Warranty Deed | -- | Attoreny | |
| Warranty Deed | $207,000 | Fidelity National Title | |
| Warranty Deed | $166,000 | Git | |
| Special Warranty Deed | $126,000 | Fatic | |
| Legal Action Court Order | -- | Premier Title | |
| Warranty Deed | $238,500 | Atgf Inc | |
| Warranty Deed | $162,000 | Prairie Title | |
| Warranty Deed | $105,333 | -- | |
| Warranty Deed | $146,000 | -- |
Mortgage History
| Date | Status | Loan Amount | Loan Type |
|---|---|---|---|
| Open | $150,000,000 | Construction | |
| Previous Owner | $161,791 | FHA | |
| Previous Owner | $122,805 | FHA | |
| Previous Owner | $247,500 | Unknown | |
| Previous Owner | $214,650 | Fannie Mae Freddie Mac | |
| Previous Owner | $40,000 | Credit Line Revolving | |
| Previous Owner | $143,500 | Unknown | |
| Previous Owner | $132,000 | Purchase Money Mortgage | |
| Previous Owner | $152,853 | FHA | |
| Previous Owner | $129,900 | Purchase Money Mortgage |
Property History
| Date | Event | Price | Change | Sq Ft Price |
|---|---|---|---|---|
| 08/16/2018 08/16/18 | Rented | $1,900 | -4.8% | -- |
| 08/02/2018 08/02/18 | Price Changed | $1,995 | -10.7% | $1 / Sq Ft |
| 07/02/2018 07/02/18 | For Rent | $2,235 | +24.2% | -- |
| 07/25/2017 07/25/17 | Rented | $1,800 | -5.0% | -- |
| 06/06/2017 06/06/17 | For Rent | $1,895 | 0.0% | -- |
| 05/21/2015 05/21/15 | Sold | $207,000 | -3.7% | $147 / Sq Ft |
| 05/02/2015 05/02/15 | Pending | -- | -- | -- |
| 02/19/2015 02/19/15 | For Sale | $215,000 | -- | $152 / Sq Ft |
Tax History Compared to Growth
Tax History
| Year | Tax Paid | Tax Assessment Tax Assessment Total Assessment is a certain percentage of the fair market value that is determined by local assessors to be the total taxable value of land and additions on the property. | Land | Improvement |
|---|---|---|---|---|
| 2024 | $8,060 | $28,000 | $4,914 | $23,086 |
| 2023 | $7,833 | $28,000 | $4,914 | $23,086 |
| 2022 | $7,833 | $28,000 | $4,914 | $23,086 |
| 2021 | $6,368 | $18,481 | $3,969 | $14,512 |
| 2020 | $6,328 | $18,481 | $3,969 | $14,512 |
| 2019 | $5,314 | $20,766 | $3,969 | $16,797 |
| 2018 | $5,396 | $19,317 | $3,402 | $15,915 |
| 2017 | $5,399 | $19,317 | $3,402 | $15,915 |
| 2016 | $5,360 | $19,317 | $3,402 | $15,915 |
| 2015 | $5,081 | $17,084 | $3,024 | $14,060 |
| 2014 | $4,939 | $17,084 | $3,024 | $14,060 |
| 2013 | -- | $17,084 | $3,024 | $14,060 |
Agents Affiliated with this Home
-
A
Seller's Agent in 2018
Antonio Campos
Coldwell Banker Residential
-

Seller Co-Listing Agent in 2018
Ayoub Rabah
Coldwell Banker Realty
(312) 610-0929
-

Buyer's Agent in 2018
Thomas Krebsbach
Vintage Home Realty
32 Total Sales
-
I
Seller's Agent in 2015
Israel Ballesteros
REMAX Horizon
-
J
Buyer's Agent in 2015
Jon Sesterhenn
The McDonald Group
Map
Source: Midwest Real Estate Data (MRED)
MLS Number: MRD08842599
APN: 06-07-112-004-0000
- 862 Arthur Dr
- 1029 Polly Ct
- 673 Slade Ave
- Vacant Lot Parcel 1 Congdon Ave
- 1010 Hampshire Ln
- 633 Slade Ave
- 624 Lincoln Ave
- 1152 Hiawatha Dr
- 1070 Hobble Bush Ln
- 900 Grand Ave
- 1074 Woodhill Ct Unit 496
- 605 Keep Ave
- 1181 Hiawatha Dr
- 899 Carl Ave
- 656 Ford Ave
- 725 Hill Ave
- 1001 Hill Ave
- 1159 Spring Creek Rd
- 1230 Spring Creek Rd Unit 10A
- 673 Parkway Ave
