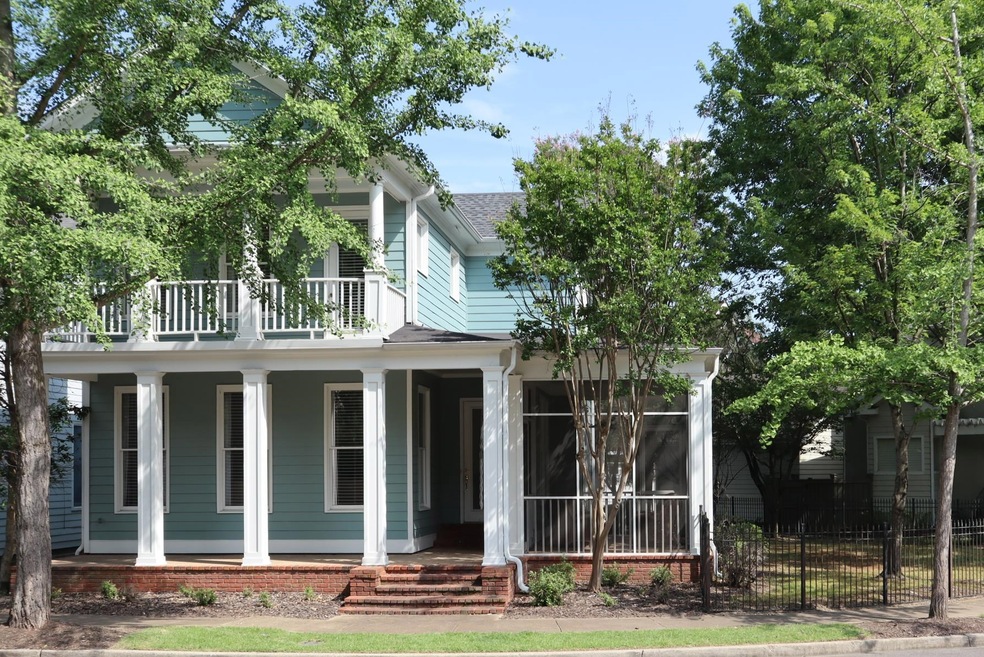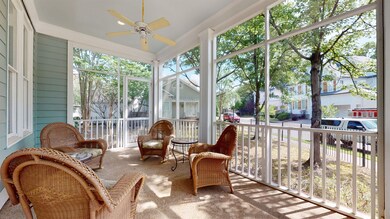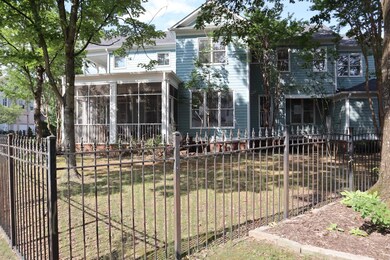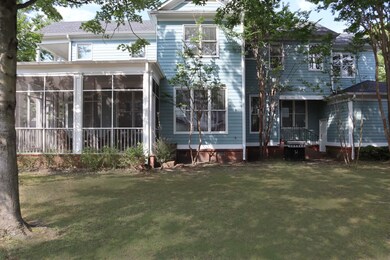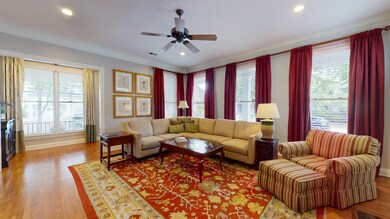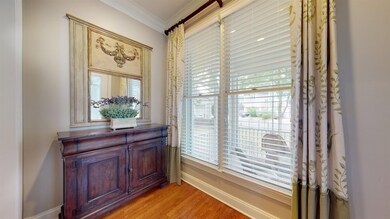
868 Harbor Isle Cir W Memphis, TN 38103
Mud Island NeighborhoodEstimated Value: $587,000 - $697,000
Highlights
- Updated Kitchen
- Traditional Architecture
- Whirlpool Bathtub
- Landscaped Professionally
- Wood Flooring
- 4-minute walk to Ben's Park
About This Home
As of July 2023Beautiful 4 BD, 3 Full BA | 1 BD/BA down| Bonus Side Yard| Over 100K in renovations--New Kitchen w/SS appliances,spacious Brkfst/Dining Rm +Brfst Bar, Baths w/Turkish granite, marble & tile 2018. Beautiful HW & tile all rooms, inviting screened porch + upper balcony& front porch w/great view. Primary w/door to private balcony+ 3 WIC & Luxury BA w/WP tub & marble shower. Tall ceilings & windows let the lightin. Feels like a retreat! New HVAC, Tankless Water Heater, Fresh Paint| Walk to the River.
Home Details
Home Type
- Single Family
Est. Annual Taxes
- $4,204
Year Built
- Built in 1999
Lot Details
- 6,098 Sq Ft Lot
- Lot Dimensions are 94x100
- Wrought Iron Fence
- Landscaped Professionally
- Level Lot
- Few Trees
HOA Fees
- $183 Monthly HOA Fees
Home Design
- Traditional Architecture
- Slab Foundation
- Composition Shingle Roof
Interior Spaces
- 2,400-2,599 Sq Ft Home
- 2,487 Sq Ft Home
- 2-Story Property
- Smooth Ceilings
- Ceiling height of 9 feet or more
- Ceiling Fan
- Some Wood Windows
- Double Pane Windows
- Window Treatments
- Entrance Foyer
- Great Room
- Breakfast Room
- Den with Fireplace
- Screened Porch
- Laundry Room
Kitchen
- Updated Kitchen
- Eat-In Kitchen
- Breakfast Bar
- Oven or Range
- Microwave
- Dishwasher
- Disposal
Flooring
- Wood
- Tile
Bedrooms and Bathrooms
- 4 Bedrooms | 1 Main Level Bedroom
- Primary bedroom located on second floor
- Walk-In Closet
- Dressing Area
- Remodeled Bathroom
- 3 Full Bathrooms
- Dual Vanity Sinks in Primary Bathroom
- Whirlpool Bathtub
- Bathtub With Separate Shower Stall
Parking
- 2 Car Attached Garage
- Rear-Facing Garage
Outdoor Features
- Balcony
Utilities
- Two cooling system units
- Central Heating and Cooling System
- Two Heating Systems
- Heating System Uses Gas
- Gas Water Heater
Community Details
- Harbor Town Pd Phase 1 Subdivision
- Mandatory home owners association
Listing and Financial Details
- Assessor Parcel Number 001001 A00155
Ownership History
Purchase Details
Home Financials for this Owner
Home Financials are based on the most recent Mortgage that was taken out on this home.Purchase Details
Home Financials for this Owner
Home Financials are based on the most recent Mortgage that was taken out on this home.Purchase Details
Home Financials for this Owner
Home Financials are based on the most recent Mortgage that was taken out on this home.Purchase Details
Home Financials for this Owner
Home Financials are based on the most recent Mortgage that was taken out on this home.Purchase Details
Home Financials for this Owner
Home Financials are based on the most recent Mortgage that was taken out on this home.Similar Homes in Memphis, TN
Home Values in the Area
Average Home Value in this Area
Purchase History
| Date | Buyer | Sale Price | Title Company |
|---|---|---|---|
| Riggs Lothrop Howard John | $500,000 | None Available | |
| Shirokov Dennis | $375,000 | Service First Title & Escrow | |
| Wax James A | $365,000 | -- | |
| Szulewski Richard David | $315,000 | -- | |
| Uhlhorn Enterprises Llc | $114,800 | -- |
Mortgage History
| Date | Status | Borrower | Loan Amount |
|---|---|---|---|
| Open | Lothrop Howard John | $100,000 | |
| Open | Lothrop Howard John | $322,500 | |
| Closed | Riggs Lothrop Howard John | $320,336 | |
| Previous Owner | Yamandag Gokcen | $326,000 | |
| Previous Owner | Yamandag Gokcen | $57,900 | |
| Previous Owner | Yamandag Gokcen | $35,700 | |
| Previous Owner | Yamandag Gokcen | $298,000 | |
| Previous Owner | Shirokov Dennis | $290,000 | |
| Previous Owner | Wax James A | $210,000 | |
| Previous Owner | Szulewski Richard D | $199,950 | |
| Previous Owner | Szulewski Richard David | $200,000 | |
| Previous Owner | Uhlhorn Enterprises Llc | $107,800 | |
| Previous Owner | Uhlhorn Enterprises Llc | $361,400 | |
| Closed | Wax James A | $36,500 |
Property History
| Date | Event | Price | Change | Sq Ft Price |
|---|---|---|---|---|
| 07/20/2023 07/20/23 | Sold | $640,000 | -1.5% | $267 / Sq Ft |
| 06/01/2023 06/01/23 | For Sale | $650,000 | +30.0% | $271 / Sq Ft |
| 02/27/2019 02/27/19 | Sold | $500,000 | 0.0% | $208 / Sq Ft |
| 02/02/2019 02/02/19 | Pending | -- | -- | -- |
| 11/16/2018 11/16/18 | For Sale | $500,000 | -- | $208 / Sq Ft |
Tax History Compared to Growth
Tax History
| Year | Tax Paid | Tax Assessment Tax Assessment Total Assessment is a certain percentage of the fair market value that is determined by local assessors to be the total taxable value of land and additions on the property. | Land | Improvement |
|---|---|---|---|---|
| 2025 | $4,204 | $162,800 | $32,125 | $130,675 |
| 2024 | $4,204 | $124,025 | $28,625 | $95,400 |
| 2023 | $7,555 | $124,025 | $28,625 | $95,400 |
| 2022 | $7,555 | $124,025 | $28,625 | $95,400 |
| 2021 | $7,644 | $124,025 | $28,625 | $95,400 |
| 2020 | $7,708 | $106,375 | $28,625 | $77,750 |
| 2019 | $3,400 | $106,375 | $28,625 | $77,750 |
| 2018 | $3,400 | $106,375 | $28,625 | $77,750 |
| 2017 | $3,480 | $106,375 | $28,625 | $77,750 |
| 2016 | $4,203 | $96,175 | $0 | $0 |
| 2014 | $4,203 | $96,175 | $0 | $0 |
Agents Affiliated with this Home
-
Chuck House

Seller's Agent in 2023
Chuck House
Keller Williams
(901) 461-6900
7 in this area
328 Total Sales
-
Holly Mount

Buyer's Agent in 2023
Holly Mount
Compass RE
(901) 734-5030
3 in this area
110 Total Sales
Map
Source: Memphis Area Association of REALTORS®
MLS Number: 10149180
APN: 00-1001-A0-0155
- 123 Harbor Ridge Ln S
- 910 Harbor Bend Rd
- 865 Harbor Bend Rd
- 154 Harbor Ridge Ln N
- 128 Harbor Town Blvd
- 899 Harbor Bend Rd
- 121 Harbor Town Blvd
- 859 Harbor Isle Cir E
- 919 Harbor View Dr
- 824 River Park Dr
- 182 Harbor Isle Cir N
- 945 Harbor Bend Rd
- 789 Harbor Isle Cir W
- 785 Harbor Isle Cir W
- 137 Harbor Point Ln
- 948 River Breeze Dr
- 147 Harbor Point Ln
- 79 Harbor Village Dr
- 946 River Landing Dr
- 72 Harbor Common Dr
- 868 Harbor Isle Cir W
- 876 Harbor Isle Cir W
- 106 Harbor Ridge Ln S
- 114 Harbor Ridge Ln S
- 880 Harbor Isle Cir W
- 869 Harbor View Dr
- 861 Harbor Isle Cir W
- 873 Harbor Isle Cir W
- 865 Harbor Isle Cir W
- 869 Harbor Isle Cir W
- 877 Harbor Isle Cir W
- 861 Harbor View Dr
- 855 Harbor Isle Cir W
- 881 Harbor Isle Cir W
- 849 Harbor Isle Cir W
- 107 Harbor Ridge Ln S
- 111 Harbor Ridge Ln S
- 119 Harbor Ridge Ln S
- 123 Harbor Isle Cir N
- 866 Harbor View Dr
