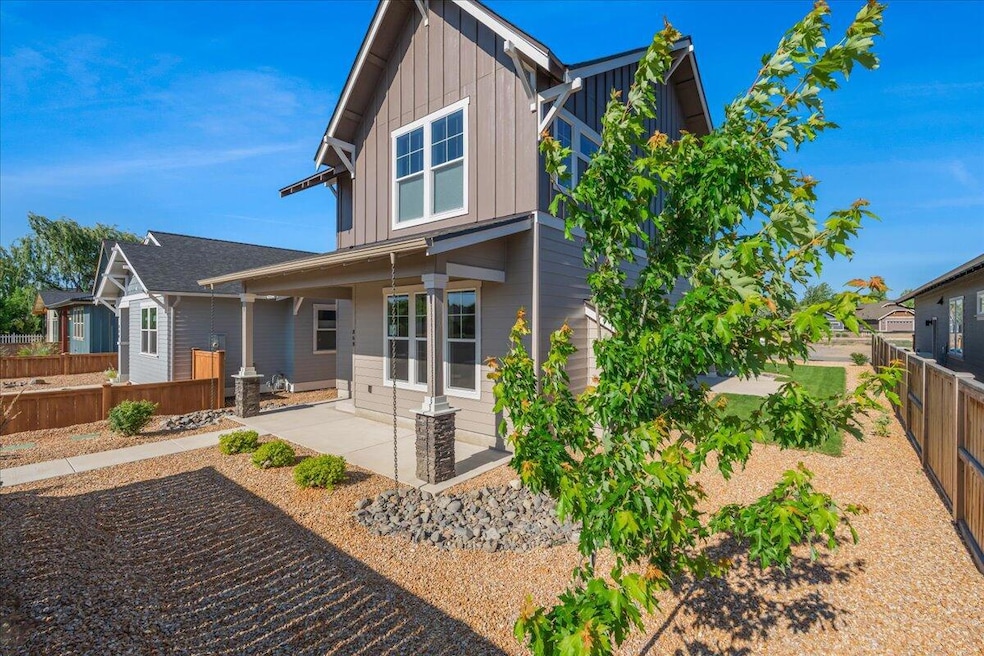868 NW 19th St Redmond, OR 97756
Estimated payment $2,767/month
Highlights
- New Construction
- Open Floorplan
- Mountain View
- John Tuck Elementary School Rated 9+
- Craftsman Architecture
- Vaulted Ceiling
About This Home
MOVE IN READY! You will feel right at home in this 1,696 two story new construction home that lives larger than most mid-sized floorplans. The large private entry leads to the coziest living room area with gas fireplace and large well appointed chefs kitchen, with plenty of natural light and luxury finishes. The kitchen provides ample counter space with a large island and cupboard storage, including massive walk in pantry. Use your imagination for the convenient flex space downstairs. Upstairs, the main bedroom has a large closet and bathroom with gorgeous vaulted ceilings and peekaboo mountain views. Two other sizable bedrooms offer large closets and share a second full bathroom creating convenient living in an efficiently designed open floorplan.
Home Details
Home Type
- Single Family
Est. Annual Taxes
- $1,101
Year Built
- Built in 2025 | New Construction
HOA Fees
- $16 Monthly HOA Fees
Parking
- 2 Car Attached Garage
- Alley Access
Property Views
- Mountain
- Neighborhood
Home Design
- Home is estimated to be completed on 6/1/25
- Craftsman Architecture
- Pillar, Post or Pier Foundation
- Frame Construction
- Composition Roof
- Double Stud Wall
Interior Spaces
- 1,696 Sq Ft Home
- 2-Story Property
- Open Floorplan
- Vaulted Ceiling
- Gas Fireplace
- Double Pane Windows
- Low Emissivity Windows
- Vinyl Clad Windows
- Family Room with Fireplace
- Great Room
Kitchen
- Eat-In Kitchen
- Walk-In Pantry
- Range
- Microwave
- Dishwasher
- Kitchen Island
- Solid Surface Countertops
- Disposal
Flooring
- Carpet
- Laminate
Bedrooms and Bathrooms
- 3 Bedrooms
- Linen Closet
- Walk-In Closet
Home Security
- Carbon Monoxide Detectors
- Fire and Smoke Detector
Schools
- John Tuck Elementary School
- Elton Gregory Middle School
- Redmond High School
Utilities
- Forced Air Heating and Cooling System
- Space Heater
- Heating System Uses Natural Gas
- Natural Gas Connected
- Water Heater
Additional Features
- Covered Patio or Porch
- 5,663 Sq Ft Lot
Listing and Financial Details
- Tax Lot 14221
- Assessor Parcel Number 285974
Community Details
Overview
- Built by Sunray Homes, LLC
- Canyon Rim Village Subdivision
Recreation
- Park
Map
Home Values in the Area
Average Home Value in this Area
Tax History
| Year | Tax Paid | Tax Assessment Tax Assessment Total Assessment is a certain percentage of the fair market value that is determined by local assessors to be the total taxable value of land and additions on the property. | Land | Improvement |
|---|---|---|---|---|
| 2024 | $1,101 | $54,660 | $54,660 | -- |
| 2023 | -- | $53,070 | $53,070 | -- |
Property History
| Date | Event | Price | Change | Sq Ft Price |
|---|---|---|---|---|
| 08/07/2025 08/07/25 | Price Changed | $499,000 | -5.0% | $294 / Sq Ft |
| 06/20/2025 06/20/25 | Price Changed | $525,000 | -4.4% | $310 / Sq Ft |
| 05/07/2025 05/07/25 | Price Changed | $549,000 | -2.0% | $324 / Sq Ft |
| 04/15/2025 04/15/25 | For Sale | $560,000 | +474.4% | $330 / Sq Ft |
| 09/01/2023 09/01/23 | Sold | $97,500 | -2.5% | -- |
| 08/13/2023 08/13/23 | Pending | -- | -- | -- |
| 07/13/2023 07/13/23 | For Sale | $100,000 | -- | -- |
Purchase History
| Date | Type | Sale Price | Title Company |
|---|---|---|---|
| Bargain Sale Deed | -- | Western Title | |
| Bargain Sale Deed | -- | Western Title |
Mortgage History
| Date | Status | Loan Amount | Loan Type |
|---|---|---|---|
| Closed | $346,963 | Construction |
Source: Oregon Datashare
MLS Number: 220199581
APN: 285974
- 266 NW 18th Ct
- 914 NW 19th St
- 842 NW 18th Ct
- 887 NW 18th Ct
- 1825 NW Ivy Ave
- 2095 NW Jackpine Place
- 1515 NW Fir Ave Unit 21
- 1515 NW Fir Ave Unit 51
- 2250 NW Jackpine Ct
- 526 NW 17th St
- 1113 NW 22nd Place
- 2173 NW Kingwood Ave
- 1550 NW Kingwood Ave
- 1340 NW 19th St
- 508 NW Rimrock Ct
- 438 NW 19th St Unit 62
- 438 NW 19th St Unit 31
- 438 NW 19th St Unit 11
- 438 NW 19th St Unit 19
- 2443 NW Ivy Way
- 919 NW 20th Ct
- 418 NW 17th St Unit 3
- 787 NW Canal Blvd
- 629 SW 5th St
- 2960 NW Northwest Way
- 748 NE Oak Place Unit 754 NE Oak Place, Redmond, OR 97756
- 3025 NW 7th St
- 1329 SW Pumice Ave
- 1640 SW 35th St
- 2141 SW 19th St
- 2210 SW 19th St
- 2050 SW Timber Ave
- 4141 SW 34th St
- 3759 SW Badger Ave
- 3750 SW Badger Ave
- 4399 SW Coyote Ave
- 4633 SW 37th St
- 4455 NE Vaughn Ave
- 4455 NE Vaughn Ave
- 17001 SW Lago Vista Dr







