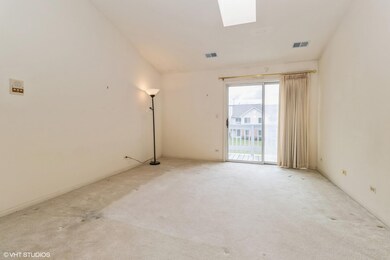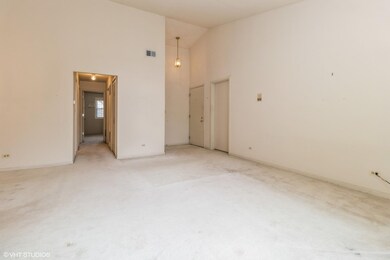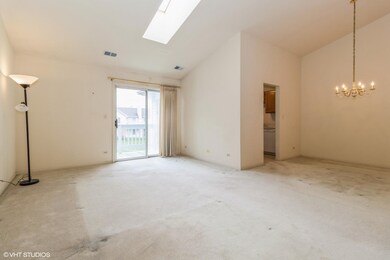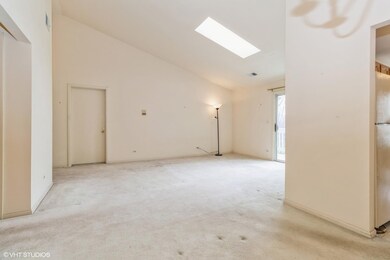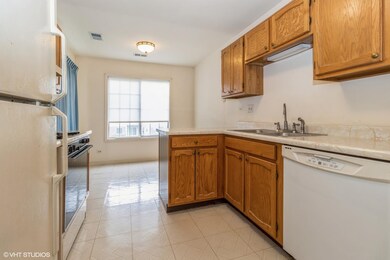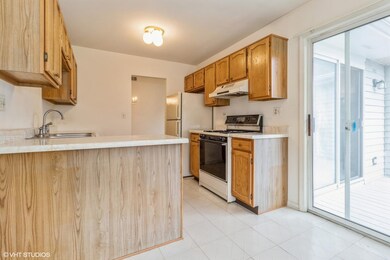
868 Quin Ct Unit 202 Naperville, IL 60563
Brookdale NeighborhoodEstimated Value: $258,000 - $287,000
Highlights
- Vaulted Ceiling
- Breakfast Room
- Cul-De-Sac
- Brookdale Elementary School Rated A
- Balcony
- Skylights
About This Home
As of May 2022Attention Rehabbers & HGTV inspired renovators here's your chance to own a condo in a superb location! Located right off of RT 59 only 2 miles from I-88, 1.7 Miles from the Metra Train station, 3 Miles to Fox Valley Mall, 3 miles from Downtown Naperville, 4 minutes from McDowell Forest Preserve and a quick 30 min commute to Chicago. Highly rated 204 schools!! This 2 bedroom 1 bath 2nd floor condo will provide you with a phenomenal opportunity to create your desired space. Soaring ceilings with skylights, separate dining area, nice sized kitchen with ample cabinets and eat in kitchen space. 2 access points to the balcony. 2 decent sized bedrooms that offer nice sized closets and lots of light from the windows. 1 full shared bath. 1 car attached garage with newer garage door. Newer Furnace (2014), Newer AC unit (2014), NEW hot water heater (2022). Home will need paint top to bottom, as well as new flooring and some elbow grease to bring it to today's standards - but the unlimited potential is here and waiting for you! Being sold AS-IS - Not an FHA approved subdivision - No Rentals Allowed per the association.
Last Agent to Sell the Property
Coldwell Banker Realty License #475164117 Listed on: 04/08/2022

Property Details
Home Type
- Condominium
Est. Annual Taxes
- $1,321
Year Built
- Built in 1991
Lot Details
- 10
HOA Fees
- $238 Monthly HOA Fees
Parking
- 1 Car Attached Garage
- Garage Transmitter
- Garage Door Opener
- Driveway
- Parking Included in Price
Home Design
- Asphalt Roof
- Concrete Perimeter Foundation
Interior Spaces
- 1,100 Sq Ft Home
- 2-Story Property
- Vaulted Ceiling
- Skylights
- Double Pane Windows
- Living Room
- Breakfast Room
- Formal Dining Room
- Intercom
Kitchen
- Range
- Dishwasher
Bedrooms and Bathrooms
- 2 Bedrooms
- 2 Potential Bedrooms
- 1 Full Bathroom
Laundry
- Laundry Room
- Gas Dryer Hookup
Utilities
- Forced Air Heating and Cooling System
- Heating System Uses Natural Gas
- 100 Amp Service
- Lake Michigan Water
- Cable TV Available
Additional Features
- Balcony
- Cul-De-Sac
Listing and Financial Details
- Senior Tax Exemptions
- Homeowner Tax Exemptions
- Senior Freeze Tax Exemptions
Community Details
Overview
- Association fees include insurance, exterior maintenance, lawn care, snow removal
- 4 Units
- Anyone Association, Phone Number (630) 725-9500
- Brookdale Manor Subdivision
- Property managed by Advocate Property Management
Pet Policy
- Dogs and Cats Allowed
Security
- Resident Manager or Management On Site
- Carbon Monoxide Detectors
- Fire Sprinkler System
Similar Homes in Naperville, IL
Home Values in the Area
Average Home Value in this Area
Property History
| Date | Event | Price | Change | Sq Ft Price |
|---|---|---|---|---|
| 05/21/2022 05/21/22 | Sold | $195,000 | 0.0% | $177 / Sq Ft |
| 04/21/2022 04/21/22 | Pending | -- | -- | -- |
| 04/20/2022 04/20/22 | Price Changed | $195,000 | -2.3% | $177 / Sq Ft |
| 04/08/2022 04/08/22 | For Sale | $199,500 | -- | $181 / Sq Ft |
Tax History Compared to Growth
Tax History
| Year | Tax Paid | Tax Assessment Tax Assessment Total Assessment is a certain percentage of the fair market value that is determined by local assessors to be the total taxable value of land and additions on the property. | Land | Improvement |
|---|---|---|---|---|
| 2023 | $3,628 | $62,260 | $11,840 | $50,420 |
| 2022 | $3,561 | $58,100 | $11,050 | $47,050 |
| 2021 | $1,323 | $56,030 | $10,660 | $45,370 |
| 2020 | $1,321 | $56,030 | $10,660 | $45,370 |
| 2019 | $1,337 | $53,290 | $10,140 | $43,150 |
| 2018 | $1,362 | $50,190 | $9,550 | $40,640 |
| 2017 | $1,373 | $48,490 | $9,230 | $39,260 |
| 2016 | $1,407 | $46,540 | $8,860 | $37,680 |
| 2015 | $1,472 | $44,190 | $8,410 | $35,780 |
| 2014 | $1,525 | $41,990 | $7,990 | $34,000 |
| 2013 | $1,511 | $42,280 | $8,040 | $34,240 |
Agents Affiliated with this Home
-
Julia Sargis

Seller's Agent in 2022
Julia Sargis
Coldwell Banker Realty
(630) 788-6824
2 in this area
180 Total Sales
-
Holly Rumishek

Seller Co-Listing Agent in 2022
Holly Rumishek
Coldwell Banker Realty
(708) 323-5528
2 in this area
152 Total Sales
-
Tracy Long

Buyer's Agent in 2022
Tracy Long
john greene Realtor
(630) 800-6853
1 in this area
53 Total Sales
Map
Source: Midwest Real Estate Data (MRED)
MLS Number: 11369624
APN: 07-10-309-064
- 864 Quin Ct Unit 201
- 1744 Paddington Ave
- 879 Pas Ct Unit 101
- 1924 Golden Gate Ln Unit 341303
- 2815 Powell Ct Unit 212402
- 1007 Sheridan Cir Unit 211101
- 1607 Terri Cir
- 1619 Windward Ct Unit 36
- 1509 Preston Rd
- 5S542 Tartan Ln
- 1911 Continental Ave
- 2080 Maplewood Cir
- 2043 Yellow Daisy Ct
- 1539 Abbotsford Dr
- 1545 London Ct
- 1263 Bainbridge Dr
- 1628 Westminster Dr
- 30W265 Briar Ln
- 1017 Mandalay Ct
- 1525 Raymond Dr Unit 103
- 868 Quin Ct Unit 102
- 868 Quin Ct
- 868 Quin Ct Unit 16114
- 868 Quin Ct Unit 202
- 872 Quin Ct Unit 102
- 872 Quin Ct Unit 101
- 872 Quin Ct Unit 202
- 872 Quin Ct Unit 16106
- 872 Quin Ct Unit 16107
- 872 Quin Ct Unit 201
- 865 Pas Ct Unit 101
- 865 Pas Ct Unit 102
- 865 Pas Ct Unit 16014
- 865 Pas Ct Unit 16012
- 865 Pas Ct Unit 202
- 865 Pas Ct Unit 201
- 889 Nelli Ct Unit 16143
- 893 Nelli Ct
- 889 Nelli Ct Unit 201
- 890 Nelli Ct Unit 102

