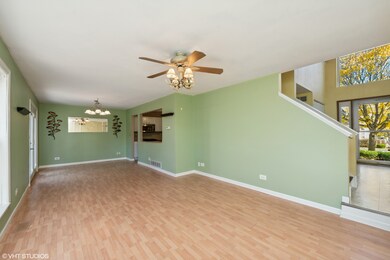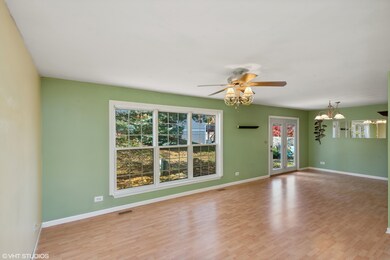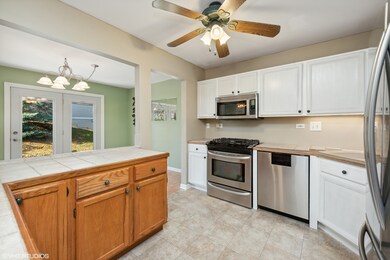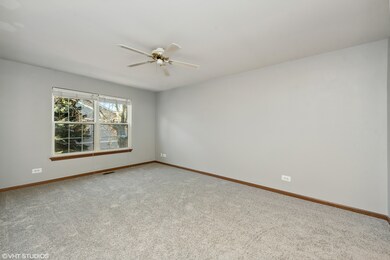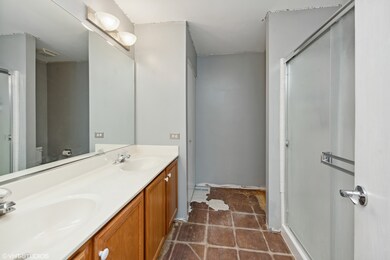
Estimated Value: $264,938 - $320,000
Highlights
- Loft
- 1 Fireplace
- Resident Manager or Management On Site
- Cary Grove High School Rated A
- 2 Car Attached Garage
- Laundry Room
About This Home
As of November 2022Here's your opportunity at a spacious townhome in lovely Sienna Pointe! This home features 2 large bedrooms with 2 bathrooms and a powder room on the first floor. The living/dining area has hardwood floors with plenty of room to entertain. The kitchen features all stainless steel appliances! Brand new carpet upstairs leads to a perfect loft/office area and two very nice bedrooms and the primary bedroom has an en suite. The basement is unfinished but has very tall ceilings and is wide open. It will be perfect for additional living space. The home needs a little bit of TLC and is sold as-is.
Last Agent to Sell the Property
@properties Christie's International Real Estate License #475151065 Listed on: 10/27/2022

Townhouse Details
Home Type
- Townhome
Est. Annual Taxes
- $5,124
Year Built
- Built in 1997
Lot Details
- 2
HOA Fees
- $189 Monthly HOA Fees
Parking
- 2 Car Attached Garage
- Garage Transmitter
- Garage Door Opener
- Driveway
- Parking Included in Price
Home Design
- Asphalt Roof
- Concrete Perimeter Foundation
Interior Spaces
- 2-Story Property
- 1 Fireplace
- Combination Dining and Living Room
- Loft
- Unfinished Basement
- Basement Fills Entire Space Under The House
Kitchen
- Range
- Microwave
- Dishwasher
Bedrooms and Bathrooms
- 2 Bedrooms
- 2 Potential Bedrooms
- Dual Sinks
Laundry
- Laundry Room
- Laundry on main level
- Gas Dryer Hookup
Schools
- Briargate Elementary School
- Cary Junior High School
- Cary-Grove Community High School
Utilities
- Forced Air Heating and Cooling System
- Heating System Uses Natural Gas
Listing and Financial Details
- Homeowner Tax Exemptions
Community Details
Overview
- Association fees include exterior maintenance, lawn care, snow removal
- 4 Units
- Manager Association, Phone Number (630) 855-2279
- Sienna Pointe Subdivision, 2 Story Floorplan
- Property managed by C.A.R.E.
Pet Policy
- Dogs and Cats Allowed
Security
- Resident Manager or Management On Site
Ownership History
Purchase Details
Home Financials for this Owner
Home Financials are based on the most recent Mortgage that was taken out on this home.Purchase Details
Home Financials for this Owner
Home Financials are based on the most recent Mortgage that was taken out on this home.Purchase Details
Home Financials for this Owner
Home Financials are based on the most recent Mortgage that was taken out on this home.Similar Homes in Cary, IL
Home Values in the Area
Average Home Value in this Area
Purchase History
| Date | Buyer | Sale Price | Title Company |
|---|---|---|---|
| J & J Contractors Co | $180,000 | -- | |
| Sarna Judith A | $156,000 | -- | |
| Salerno Emilio E | $144,000 | Chicago Title Insurance Co |
Mortgage History
| Date | Status | Borrower | Loan Amount |
|---|---|---|---|
| Previous Owner | Sarna Judith A | $157,620 | |
| Previous Owner | Sarna Judith A | $170,000 | |
| Previous Owner | Sarna Judith A | $140,000 | |
| Previous Owner | Sarna Judith A | $20,000 | |
| Previous Owner | Sarna Judith A | $139,937 | |
| Previous Owner | Barys Judith J | $35,000 | |
| Previous Owner | Sarna Judith A | $139,750 | |
| Previous Owner | Sarna Judy A | $35,000 | |
| Previous Owner | Sarna Judith A | $124,800 | |
| Previous Owner | Salerno Emilio E | $30,000 |
Property History
| Date | Event | Price | Change | Sq Ft Price |
|---|---|---|---|---|
| 11/18/2022 11/18/22 | Sold | $180,000 | -9.5% | -- |
| 10/31/2022 10/31/22 | Pending | -- | -- | -- |
| 10/27/2022 10/27/22 | For Sale | $199,000 | -- | -- |
Tax History Compared to Growth
Tax History
| Year | Tax Paid | Tax Assessment Tax Assessment Total Assessment is a certain percentage of the fair market value that is determined by local assessors to be the total taxable value of land and additions on the property. | Land | Improvement |
|---|---|---|---|---|
| 2023 | $7,289 | $78,744 | $20,788 | $57,956 |
| 2022 | $5,394 | $63,603 | $18,762 | $44,841 |
| 2021 | $5,124 | $59,254 | $17,479 | $41,775 |
| 2020 | $4,964 | $57,156 | $16,860 | $40,296 |
| 2019 | $4,855 | $54,705 | $16,137 | $38,568 |
| 2018 | $5,405 | $58,831 | $14,907 | $43,924 |
| 2017 | $5,289 | $55,422 | $14,043 | $41,379 |
| 2016 | $5,235 | $51,981 | $13,171 | $38,810 |
| 2013 | -- | $53,384 | $12,287 | $41,097 |
Agents Affiliated with this Home
-
Justin Hooks

Seller's Agent in 2022
Justin Hooks
@ Properties
(773) 418-0181
1 in this area
44 Total Sales
-
John Herman

Buyer's Agent in 2022
John Herman
Property Up Inc.
(630) 251-8006
6 in this area
125 Total Sales
Map
Source: Midwest Real Estate Data (MRED)
MLS Number: 11661685
APN: 19-14-255-002
- 347 Milano Dr Unit 1037
- 276 Firenze Dr Unit 2076
- 832 Veridian Way Unit 619
- 425 Haber Rd Unit 8
- 400 Haber Rd
- 168 Rainbow Ln
- 43 Mohawk St
- 515 Surrey Ridge Dr
- 1149 Saddle Ridge Trail
- 550 Enclave Dr
- 201 S Wulff St
- 514 Abbeywood Dr
- 725 Fox Trail Terrace
- 735 Fox Trail Terrace
- 715 Fox Trail Terrace
- 580 W Main St
- 957 Chancery Ln
- 180 New Haven Dr
- 298 New Haven Dr
- 1329 New Haven Dr
- 872 Veridian Way Unit 410
- 868 Veridian Way Unit 411
- 864 Veridian Way Unit 412
- 884 Veridian Way Unit 37
- 876 Veridian Way Unit 39
- 880 Veridian Way Unit 38
- 876 Veridian Way Unit 876
- 848 Veridian Way Unit 516
- 852 Veridian Way Unit 515
- 856 Veridian Way Unit 514
- 860 Veridian Way Unit 513
- 856 Veridian Way Unit 856
- 853 Veridian Way Unit 825
- 859 Veridian Way Unit 826
- 865 Veridian Way Unit 827
- 871 Veridian Way Unit 828
- 885 Pearson Rd
- 893 Pearson Rd
- 879 Pearson Rd
- 924 Verona Dr Unit 2595

