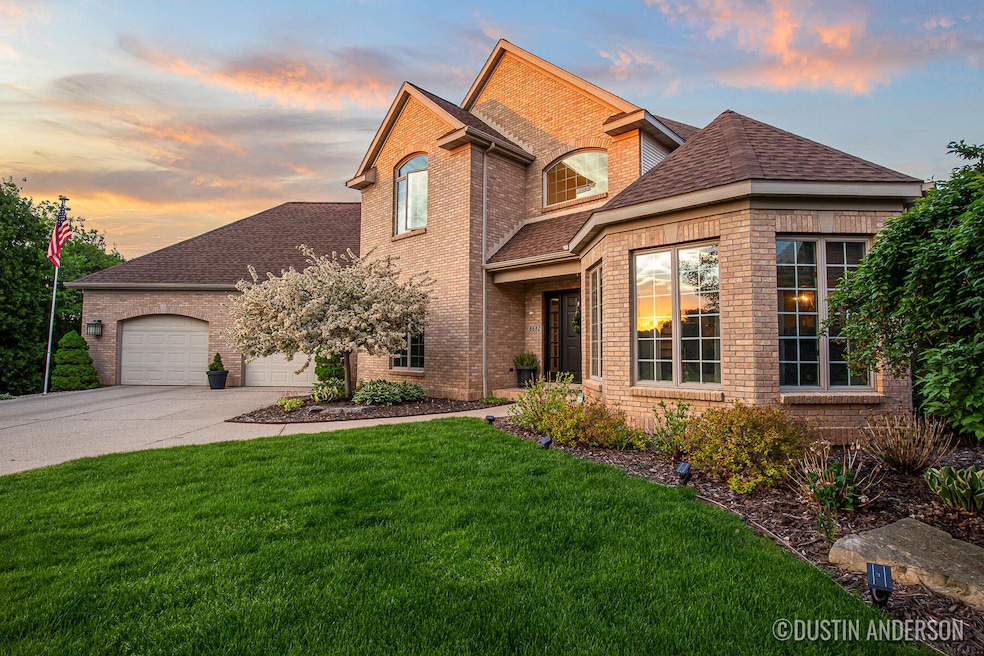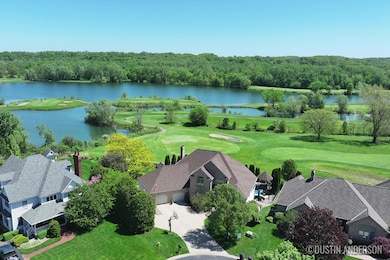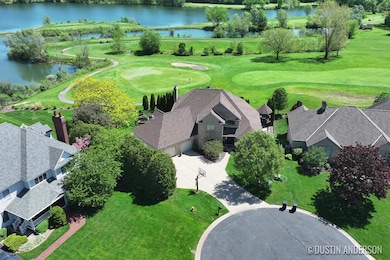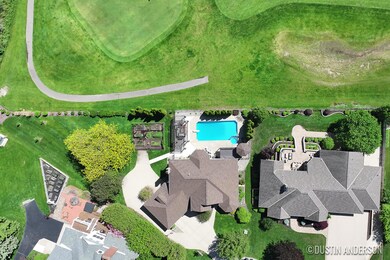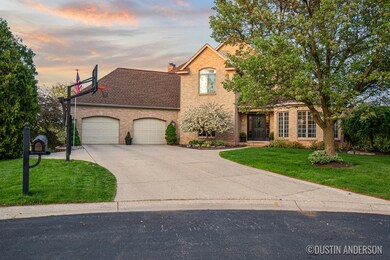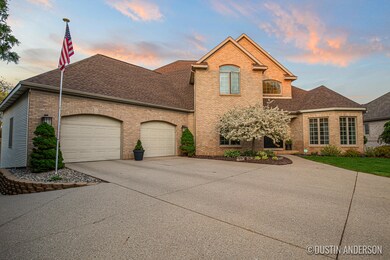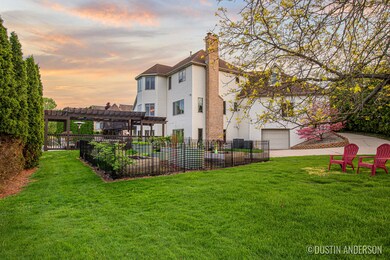
8682 Wallinwood Farms Dr Georgetown Township, MI 49428
Highlights
- On Golf Course
- In Ground Pool
- Family Room with Fireplace
- Bauerwood Elementary School Rated A
- Deck
- Traditional Architecture
About This Home
As of June 2025Gracing a private cul-de-sac in the prestigious Wallinwood Farms Estates, this stately residence offers refined living with panoramic views of Wallinwood Springs Golf Club. Set against a lush fairway backdrop, this grand six-bedroom estate seamlessly blends timeless craftsmanship with modern luxury across more than 5,400 square feet of meticulously finished space. Thoughtfully designed for both relaxed living and elevated entertaining, the home showcases exquisite hardwood flooring, custom millwork, and expansive windows that fill the interiors with natural light. The main level welcomes you with an impressive foyer, a dedicated executive office, and a graciously proportioned great room anchored by a gas fireplace. The chef's kitchen is a true centerpiecefeaturing granite countertops, a center island, stainless steel appliances, and a breakfast nook that opens to a four-season sunroom. Step outside to a spacious deck and covered gazebo, where sweeping golf course views create a stunning setting for al fresco gatherings. The primary suite is a private retreat, complete with a serene sitting area, walk-in closet, and spa-like ensuite boasting a jacuzzi tub and dual vanities. Upstairs and downstairs, spacious guest bedrooms are thoughtfully placed, complemented by three full bathrooms and a main floor powder room. The fully finished walk-out lower level is an entertainer's dream, offering a second kitchen with stainless steel appliances, a cozy fireplace lounge, and easy access to the professionally landscaped backyard. Enjoy summers in the in-ground pool with an adjoining cabana, or explore your green thumb in the fenced-in garden with raised beds. Car enthusiasts and hobbyists will appreciate the rare four-stall attached garagetwo stalls in front and two discreetly positioned at the rear, accessible by a wrap-around driveway. Additional highlights include a main-floor mudroom and laundry room, newer roof and furnace, dual fireplaces, and ample storage throughout. Perfectly positioned within the Jenison school district and offering both elegance and everyday comfort, this is more than a homeit's a legacy property. Schedule your private tour today and experience the unparalleled lifestyle offered at 8682 Wallinwood Farms Drive.
Last Agent to Sell the Property
Five Star Real Estate (Ada) License #6501390851 Listed on: 05/15/2025

Home Details
Home Type
- Single Family
Est. Annual Taxes
- $9,324
Year Built
- Built in 1993
Lot Details
- 0.46 Acre Lot
- Lot Dimensions are 63x318.06
- Property fronts a private road
- On Golf Course
- Cul-De-Sac
- Shrub
- Sprinkler System
- Back Yard Fenced
HOA Fees
- $100 Monthly HOA Fees
Parking
- 4 Car Attached Garage
- Front Facing Garage
- Rear-Facing Garage
- Garage Door Opener
Home Design
- Traditional Architecture
- Brick Exterior Construction
- Composition Roof
- Vinyl Siding
Interior Spaces
- 5,434 Sq Ft Home
- 2-Story Property
- Wet Bar
- Built-In Desk
- Ceiling Fan
- Insulated Windows
- Window Treatments
- Window Screens
- Mud Room
- Family Room with Fireplace
- 2 Fireplaces
- Living Room with Fireplace
Kitchen
- Breakfast Area or Nook
- Range
- Microwave
- Dishwasher
- Kitchen Island
- Disposal
Flooring
- Wood
- Carpet
- Tile
Bedrooms and Bathrooms
- 6 Bedrooms
- En-Suite Bathroom
- Whirlpool Bathtub
Laundry
- Laundry Room
- Laundry on main level
- Dryer
- Washer
- Sink Near Laundry
Finished Basement
- Walk-Out Basement
- Basement Fills Entire Space Under The House
Pool
- In Ground Pool
- Spa
- Above Ground Pool
Outdoor Features
- Deck
- Patio
- Gazebo
Schools
- Bauerwood Elementary School
- Jenison Junior High School
- Jenison High School
Utilities
- Forced Air Heating and Cooling System
- Heating System Uses Natural Gas
- High Speed Internet
- Phone Available
- Cable TV Available
Community Details
- Association fees include trash, snow removal
- Association Phone (616) 560-2851
Ownership History
Purchase Details
Home Financials for this Owner
Home Financials are based on the most recent Mortgage that was taken out on this home.Purchase Details
Home Financials for this Owner
Home Financials are based on the most recent Mortgage that was taken out on this home.Purchase Details
Purchase Details
Home Financials for this Owner
Home Financials are based on the most recent Mortgage that was taken out on this home.Similar Homes in the area
Home Values in the Area
Average Home Value in this Area
Purchase History
| Date | Type | Sale Price | Title Company |
|---|---|---|---|
| Warranty Deed | $820,000 | Star Title | |
| Warranty Deed | $535,000 | None Available | |
| Interfamily Deed Transfer | -- | None Available | |
| Warranty Deed | $435,000 | Midstate Title Agency Llc |
Mortgage History
| Date | Status | Loan Amount | Loan Type |
|---|---|---|---|
| Open | $738,000 | New Conventional | |
| Previous Owner | $430,700 | New Conventional | |
| Previous Owner | $428,000 | New Conventional | |
| Previous Owner | $348,000 | New Conventional | |
| Previous Owner | $201,000 | Fannie Mae Freddie Mac | |
| Previous Owner | $200,000 | Credit Line Revolving | |
| Previous Owner | $100,000 | Credit Line Revolving | |
| Previous Owner | $480,000 | Unknown |
Property History
| Date | Event | Price | Change | Sq Ft Price |
|---|---|---|---|---|
| 06/13/2025 06/13/25 | Sold | $820,000 | -1.2% | $151 / Sq Ft |
| 05/18/2025 05/18/25 | Pending | -- | -- | -- |
| 05/15/2025 05/15/25 | For Sale | $829,900 | +55.1% | $153 / Sq Ft |
| 04/24/2020 04/24/20 | Sold | $535,000 | -2.7% | $98 / Sq Ft |
| 03/20/2020 03/20/20 | Pending | -- | -- | -- |
| 11/14/2019 11/14/19 | For Sale | $550,000 | +26.4% | $101 / Sq Ft |
| 05/23/2014 05/23/14 | Sold | $435,000 | -5.2% | $80 / Sq Ft |
| 04/04/2014 04/04/14 | Pending | -- | -- | -- |
| 08/17/2013 08/17/13 | For Sale | $459,000 | -- | $84 / Sq Ft |
Tax History Compared to Growth
Tax History
| Year | Tax Paid | Tax Assessment Tax Assessment Total Assessment is a certain percentage of the fair market value that is determined by local assessors to be the total taxable value of land and additions on the property. | Land | Improvement |
|---|---|---|---|---|
| 2025 | $9,324 | $445,000 | $0 | $0 |
| 2024 | $8,090 | $384,500 | $0 | $0 |
| 2023 | $7,724 | $341,100 | $0 | $0 |
| 2022 | $8,479 | $313,900 | $0 | $0 |
| 2021 | $8,233 | $290,000 | $0 | $0 |
| 2020 | $7,061 | $287,700 | $0 | $0 |
| 2019 | $7,066 | $279,300 | $0 | $0 |
| 2018 | $6,398 | $257,100 | $0 | $0 |
| 2017 | $6,286 | $249,400 | $0 | $0 |
| 2016 | $6,248 | $236,100 | $0 | $0 |
| 2015 | $5,292 | $223,300 | $0 | $0 |
| 2014 | $5,292 | $207,800 | $0 | $0 |
Agents Affiliated with this Home
-
Dustin J. Anderson

Seller's Agent in 2025
Dustin J. Anderson
Five Star Real Estate (Ada)
(616) 889-4677
135 Total Sales
-
Andrew Pawlowski

Buyer's Agent in 2025
Andrew Pawlowski
Bellabay Realty (North)
(616) 407-2848
11 Total Sales
-
Brandon Vidal
B
Seller's Agent in 2020
Brandon Vidal
Keller Williams GR East
(214) 850-8262
29 Total Sales
-
Jon Austin

Buyer's Agent in 2020
Jon Austin
RE/MAX Michigan
(616) 292-0118
123 Total Sales
-
J
Buyer's Agent in 2020
Jonathan Austin
KSC Properties - I
-
Janet Kliefoth

Seller's Agent in 2014
Janet Kliefoth
616 Realty LLC
(616) 443-4346
25 Total Sales
Map
Source: Southwestern Michigan Association of REALTORS®
MLS Number: 25021967
APN: 70-14-11-240-002
- 1021 Lumina Dr
- 1427 Chevelle Dr
- 8250 Golfside Dr
- 8747 Chevelle Ct
- 8147 Willa Springs Dr Unit 10
- 1468 Maplewood Dr Unit 9
- 8938 Cottonwood Dr
- 1002 Village Ln Unit 190
- 8237 Greenridge Dr
- 1974 Greenwoods Dr
- 7665 Sally Dr
- 8103 Birchwood Ave
- 9049 Victor Ave
- 3205 Deer Haven Dr
- 1937 Mulberry Ln
- The Amber Plan at Lowing Woods - Hometown Series
- The Windsor Plan at Lowing Woods - Legacy Series
- The Georgetown Plan at Lowing Woods - Hometown Series
- The Sebastian Plan at Lowing Woods - Designer Series
- The Jamestown Plan at Lowing Woods - Designer Series
