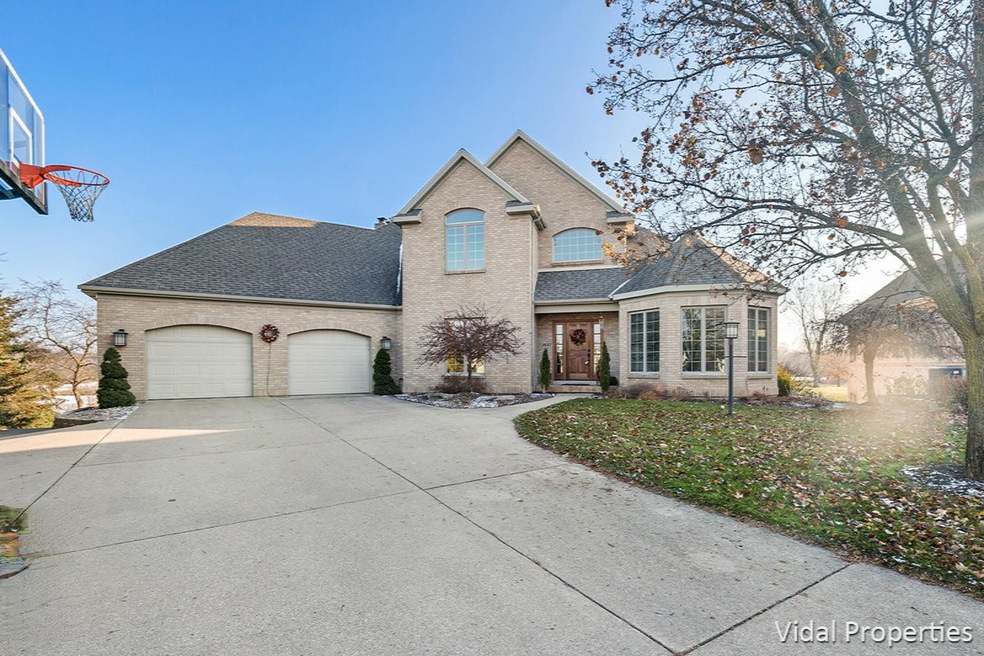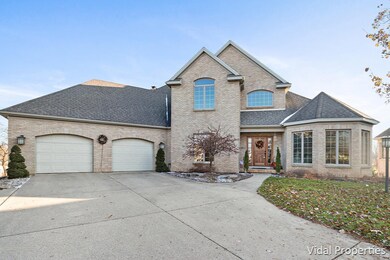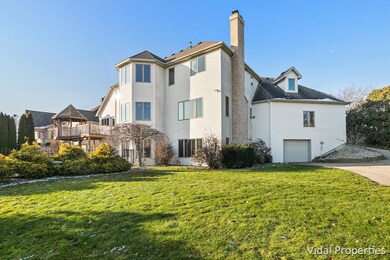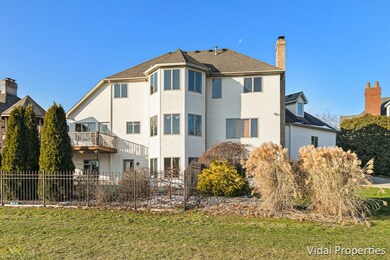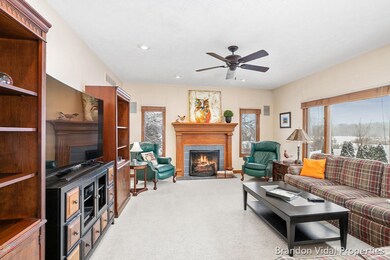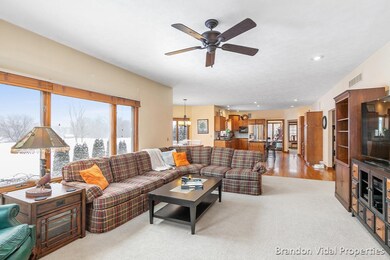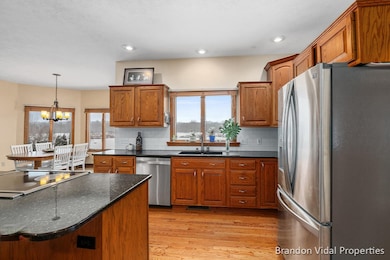
8682 Wallinwood Farms Dr Georgetown Township, MI 49428
Highlights
- On Golf Course
- In Ground Pool
- Family Room with Fireplace
- Bauerwood Elementary School Rated A
- Deck
- Traditional Architecture
About This Home
As of June 2025Fresh Update to Interior Setting &&&& IMPROVED PRICE!!! 5,400+ sqft beauty. Brick exterior and 4 stall garage w/ extra parking space on a great cul de sac. Great wood floors, office and large staircase meet you at front door. Large open kitchen, all granite counters, subway tile back splashes & stainless appliances. There's a great all season room off the kitchen w/ access to a peaceful porch & Gazebo overlooking the in-ground pool. Bath & Laundry counters have all hard surfaces & new cabinetry. HUGE Master w/ en suite, double vanity & hot tub. Lower level has full 2nd kitchen w/ stainless fridge & family room w/ fireplace. With 4 STALLS, 6 bedrooms & 3.5 baths this home is primed & ready for new owners! All on Wallinwood Golf Course - Gorgeous Spacious Home. Call Today!
Last Agent to Sell the Property
Keller Williams GR East License #6501388338 Listed on: 11/14/2019
Home Details
Home Type
- Single Family
Est. Annual Taxes
- $7,066
Year Built
- Built in 1993
Lot Details
- 0.46 Acre Lot
- Lot Dimensions are 63x318
- Property fronts a private road
- On Golf Course
- Cul-De-Sac
- Shrub
- Sprinkler System
- Back Yard Fenced
HOA Fees
- $54 Monthly HOA Fees
Parking
- 4 Car Attached Garage
- Garage Door Opener
Home Design
- Traditional Architecture
- Brick Exterior Construction
- Composition Roof
- Vinyl Siding
Interior Spaces
- 5,434 Sq Ft Home
- 2-Story Property
- Built-In Desk
- Ceiling Fan
- Gas Log Fireplace
- Insulated Windows
- Window Treatments
- Window Screens
- Mud Room
- Family Room with Fireplace
- 2 Fireplaces
- Wood Flooring
- Walk-Out Basement
- Attic Fan
Kitchen
- Breakfast Area or Nook
- Range<<rangeHoodToken>>
- <<microwave>>
- Dishwasher
- Kitchen Island
- Disposal
Bedrooms and Bathrooms
- 6 Bedrooms
- <<bathWithWhirlpoolToken>>
Pool
- In Ground Pool
- Spa
Outdoor Features
- Deck
- Patio
- Gazebo
Utilities
- Forced Air Heating and Cooling System
- Heating System Uses Natural Gas
- Natural Gas Water Heater
- Phone Available
- Cable TV Available
Ownership History
Purchase Details
Home Financials for this Owner
Home Financials are based on the most recent Mortgage that was taken out on this home.Purchase Details
Home Financials for this Owner
Home Financials are based on the most recent Mortgage that was taken out on this home.Purchase Details
Purchase Details
Home Financials for this Owner
Home Financials are based on the most recent Mortgage that was taken out on this home.Similar Homes in the area
Home Values in the Area
Average Home Value in this Area
Purchase History
| Date | Type | Sale Price | Title Company |
|---|---|---|---|
| Warranty Deed | $820,000 | Star Title | |
| Warranty Deed | $535,000 | None Available | |
| Interfamily Deed Transfer | -- | None Available | |
| Warranty Deed | $435,000 | Midstate Title Agency Llc |
Mortgage History
| Date | Status | Loan Amount | Loan Type |
|---|---|---|---|
| Open | $738,000 | New Conventional | |
| Previous Owner | $430,700 | New Conventional | |
| Previous Owner | $428,000 | New Conventional | |
| Previous Owner | $348,000 | New Conventional | |
| Previous Owner | $201,000 | Fannie Mae Freddie Mac | |
| Previous Owner | $200,000 | Credit Line Revolving | |
| Previous Owner | $100,000 | Credit Line Revolving | |
| Previous Owner | $480,000 | Unknown |
Property History
| Date | Event | Price | Change | Sq Ft Price |
|---|---|---|---|---|
| 06/13/2025 06/13/25 | Sold | $820,000 | -1.2% | $151 / Sq Ft |
| 05/18/2025 05/18/25 | Pending | -- | -- | -- |
| 05/15/2025 05/15/25 | For Sale | $829,900 | +55.1% | $153 / Sq Ft |
| 04/24/2020 04/24/20 | Sold | $535,000 | -2.7% | $98 / Sq Ft |
| 03/20/2020 03/20/20 | Pending | -- | -- | -- |
| 11/14/2019 11/14/19 | For Sale | $550,000 | +26.4% | $101 / Sq Ft |
| 05/23/2014 05/23/14 | Sold | $435,000 | -5.2% | $80 / Sq Ft |
| 04/04/2014 04/04/14 | Pending | -- | -- | -- |
| 08/17/2013 08/17/13 | For Sale | $459,000 | -- | $84 / Sq Ft |
Tax History Compared to Growth
Tax History
| Year | Tax Paid | Tax Assessment Tax Assessment Total Assessment is a certain percentage of the fair market value that is determined by local assessors to be the total taxable value of land and additions on the property. | Land | Improvement |
|---|---|---|---|---|
| 2025 | $9,324 | $384,500 | $0 | $0 |
| 2024 | $8,090 | $384,500 | $0 | $0 |
| 2023 | $7,724 | $341,100 | $0 | $0 |
| 2022 | $8,479 | $313,900 | $0 | $0 |
| 2021 | $8,233 | $290,000 | $0 | $0 |
| 2020 | $7,061 | $287,700 | $0 | $0 |
| 2019 | $7,066 | $279,300 | $0 | $0 |
| 2018 | $6,398 | $257,100 | $0 | $0 |
| 2017 | $6,286 | $249,400 | $0 | $0 |
| 2016 | $6,248 | $236,100 | $0 | $0 |
| 2015 | $5,292 | $223,300 | $0 | $0 |
| 2014 | $5,292 | $207,800 | $0 | $0 |
Agents Affiliated with this Home
-
Dustin J. Anderson

Seller's Agent in 2025
Dustin J. Anderson
Five Star Real Estate (Ada)
(616) 889-4677
137 Total Sales
-
Andrew Pawlowski

Buyer's Agent in 2025
Andrew Pawlowski
Bellabay Realty (North)
(616) 407-2848
9 Total Sales
-
Brandon Vidal
B
Seller's Agent in 2020
Brandon Vidal
Keller Williams GR East
(214) 850-8262
33 Total Sales
-
Jon Austin

Buyer's Agent in 2020
Jon Austin
RE/MAX Michigan
(616) 292-0118
126 Total Sales
-
J
Buyer's Agent in 2020
Jonathan Austin
KSC Properties - I
-
Janet Kliefoth

Seller's Agent in 2014
Janet Kliefoth
616 Realty LLC
(616) 443-4346
27 Total Sales
Map
Source: Southwestern Michigan Association of REALTORS®
MLS Number: 19054888
APN: 70-14-11-240-002
- 1033 Lumina Dr
- 8725 Rivercrest Dr
- 953 Golfside Ct
- 1440 Chevelle Dr
- 8728 Cottonwood Dr
- 8179 Fairwood Dr
- 1200 Elmwood Dr
- 8147 Willa Springs Dr Unit 10
- 1015 Village Ln
- 610 Summerset Dr
- 1060 Village Ln
- 1018 Village Ln Unit 183
- 7781 Hickory Ave
- 879 Village Ln
- 7899 Cottonwood Dr
- 7740 Chickadee Dr
- 8179 Mellowwood Dr
- 8630 Cedar Lake Dr
- 1026 Luce St SW
- 7498 Pinegrove Dr Unit 37
