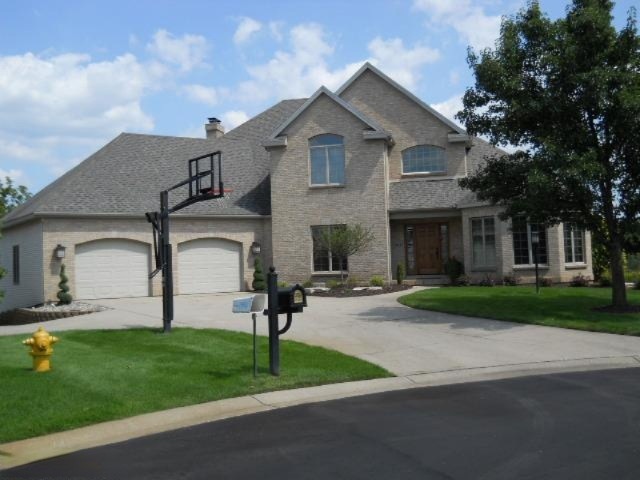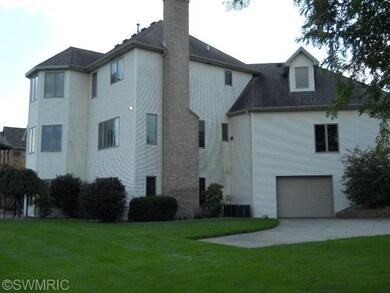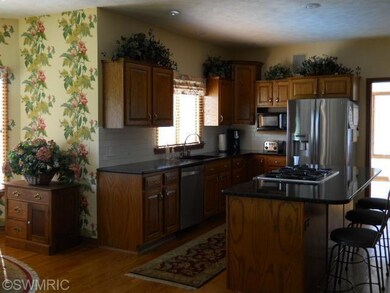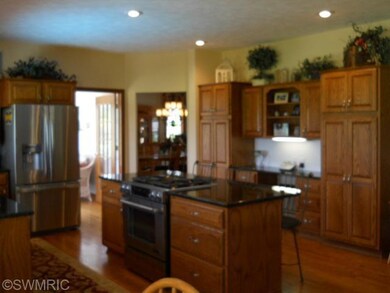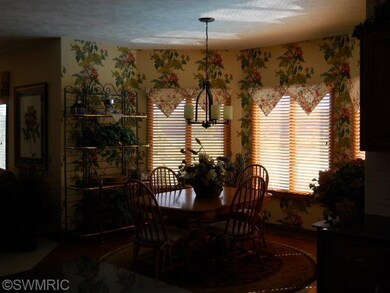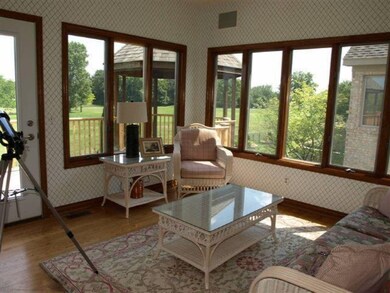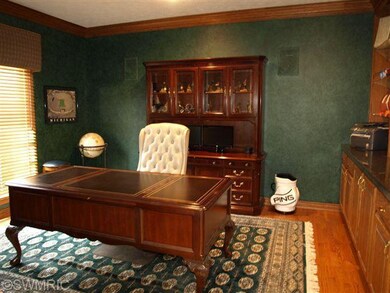
8682 Wallinwood Farms Dr Georgetown Township, MI 49428
Highlights
- On Golf Course
- In Ground Pool
- Traditional Architecture
- Bauerwood Elementary School Rated A
- Family Room with Fireplace
- Wood Flooring
About This Home
As of June 2025Great entertaining floor plan in private Wallinwood Estates on the 6th fairway of Wallinwood Springs Golf Course. Large family room, open kitchen, SS appliances, granite, built in desk, and cheerful 4 season room just off kitchen. Beautiful wood floors on main, 2 fireplaces, main floor office w/built-ins. Second floor boasts 2 large bedroooms, bonus room (possible 3rd bedroom) plus spacious owners suite w/double vanity, jet tub, large walkin closet w/custom shelving. Walkout lower level you will find 2nd family room w/projection TV/screen,fireplace, gaming area with riverrock flooring, 4th bedroom, lg exercise room that could be 5th bedroom and full pool bath. Upper and lower garages to store multiple cars and toys. Surround sound, 2 new furnaces in 2013, new water heater, solid surfacing in baths are just a few of the other bonus items and the list goes on in this beautiful 5600SF home.
Last Agent to Sell the Property
616 Realty LLC License #6501295286 Listed on: 08/17/2013

Last Buyer's Agent
Rick Voorhies
Richard Allen Voorhies
Home Details
Home Type
- Single Family
Est. Annual Taxes
- $4,863
Year Built
- Built in 1993
Lot Details
- 0.34 Acre Lot
- On Golf Course
- Cul-De-Sac
HOA Fees
- $54 Monthly HOA Fees
Home Design
- Traditional Architecture
- Brick Exterior Construction
- Composition Roof
- Vinyl Siding
Interior Spaces
- 5,434 Sq Ft Home
- 2-Story Property
- Ceiling Fan
- Gas Log Fireplace
- Insulated Windows
- Family Room with Fireplace
- Wood Flooring
- Walk-Out Basement
- Attic Fan
Kitchen
- Range
- Microwave
- Dishwasher
- Disposal
Bedrooms and Bathrooms
- 4 Bedrooms
Parking
- Attached Garage
- Garage Door Opener
Pool
- In Ground Pool
- Spa
Utilities
- Central Air
- Heating Available
- Cable TV Available
Ownership History
Purchase Details
Home Financials for this Owner
Home Financials are based on the most recent Mortgage that was taken out on this home.Purchase Details
Home Financials for this Owner
Home Financials are based on the most recent Mortgage that was taken out on this home.Purchase Details
Purchase Details
Home Financials for this Owner
Home Financials are based on the most recent Mortgage that was taken out on this home.Similar Homes in the area
Home Values in the Area
Average Home Value in this Area
Purchase History
| Date | Type | Sale Price | Title Company |
|---|---|---|---|
| Warranty Deed | $820,000 | Star Title | |
| Warranty Deed | $535,000 | None Available | |
| Interfamily Deed Transfer | -- | None Available | |
| Warranty Deed | $435,000 | Midstate Title Agency Llc |
Mortgage History
| Date | Status | Loan Amount | Loan Type |
|---|---|---|---|
| Open | $738,000 | New Conventional | |
| Previous Owner | $430,700 | New Conventional | |
| Previous Owner | $428,000 | New Conventional | |
| Previous Owner | $348,000 | New Conventional | |
| Previous Owner | $201,000 | Fannie Mae Freddie Mac | |
| Previous Owner | $200,000 | Credit Line Revolving | |
| Previous Owner | $100,000 | Credit Line Revolving | |
| Previous Owner | $480,000 | Unknown |
Property History
| Date | Event | Price | Change | Sq Ft Price |
|---|---|---|---|---|
| 06/13/2025 06/13/25 | Sold | $820,000 | -1.2% | $151 / Sq Ft |
| 05/18/2025 05/18/25 | Pending | -- | -- | -- |
| 05/15/2025 05/15/25 | For Sale | $829,900 | +55.1% | $153 / Sq Ft |
| 04/24/2020 04/24/20 | Sold | $535,000 | -2.7% | $98 / Sq Ft |
| 03/20/2020 03/20/20 | Pending | -- | -- | -- |
| 11/14/2019 11/14/19 | For Sale | $550,000 | +26.4% | $101 / Sq Ft |
| 05/23/2014 05/23/14 | Sold | $435,000 | -5.2% | $80 / Sq Ft |
| 04/04/2014 04/04/14 | Pending | -- | -- | -- |
| 08/17/2013 08/17/13 | For Sale | $459,000 | -- | $84 / Sq Ft |
Tax History Compared to Growth
Tax History
| Year | Tax Paid | Tax Assessment Tax Assessment Total Assessment is a certain percentage of the fair market value that is determined by local assessors to be the total taxable value of land and additions on the property. | Land | Improvement |
|---|---|---|---|---|
| 2025 | $9,324 | $384,500 | $0 | $0 |
| 2024 | $8,090 | $384,500 | $0 | $0 |
| 2023 | $7,724 | $341,100 | $0 | $0 |
| 2022 | $8,479 | $313,900 | $0 | $0 |
| 2021 | $8,233 | $290,000 | $0 | $0 |
| 2020 | $7,061 | $287,700 | $0 | $0 |
| 2019 | $7,066 | $279,300 | $0 | $0 |
| 2018 | $6,398 | $257,100 | $0 | $0 |
| 2017 | $6,286 | $249,400 | $0 | $0 |
| 2016 | $6,248 | $236,100 | $0 | $0 |
| 2015 | $5,292 | $223,300 | $0 | $0 |
| 2014 | $5,292 | $207,800 | $0 | $0 |
Agents Affiliated with this Home
-
Dustin J. Anderson

Seller's Agent in 2025
Dustin J. Anderson
Five Star Real Estate (Ada)
(616) 889-4677
137 Total Sales
-
Andrew Pawlowski

Buyer's Agent in 2025
Andrew Pawlowski
Bellabay Realty (North)
(616) 407-2848
9 Total Sales
-
Brandon Vidal
B
Seller's Agent in 2020
Brandon Vidal
Keller Williams GR East
(214) 850-8262
33 Total Sales
-
Jon Austin

Buyer's Agent in 2020
Jon Austin
RE/MAX Michigan
(616) 292-0118
126 Total Sales
-
J
Buyer's Agent in 2020
Jonathan Austin
KSC Properties - I
-
Janet Kliefoth

Seller's Agent in 2014
Janet Kliefoth
616 Realty LLC
(616) 443-4346
27 Total Sales
Map
Source: Southwestern Michigan Association of REALTORS®
MLS Number: 13049206
APN: 70-14-11-240-002
- 1033 Lumina Dr
- 8725 Rivercrest Dr
- 953 Golfside Ct
- 1440 Chevelle Dr
- 8728 Cottonwood Dr
- 8179 Fairwood Dr
- 1200 Elmwood Dr
- 8147 Willa Springs Dr Unit 10
- 1015 Village Ln
- 610 Summerset Dr
- 1060 Village Ln
- 1018 Village Ln Unit 183
- 7781 Hickory Ave
- 879 Village Ln
- 7899 Cottonwood Dr
- 7740 Chickadee Dr
- 8179 Mellowwood Dr
- 8630 Cedar Lake Dr
- 1026 Luce St SW
- 7498 Pinegrove Dr Unit 37
