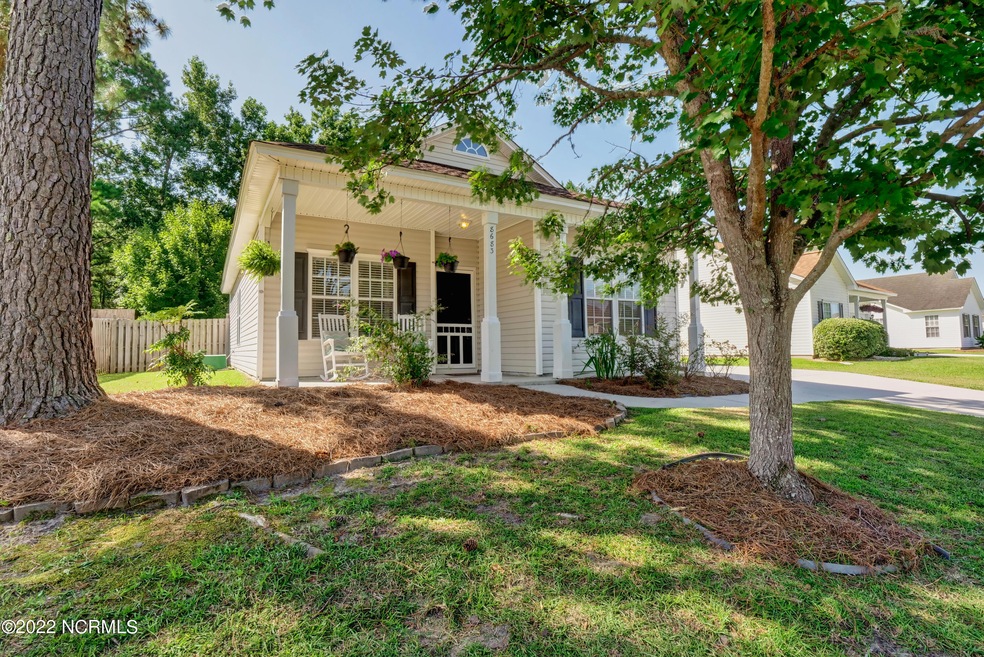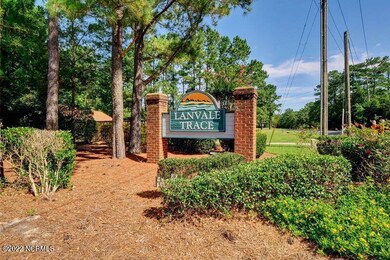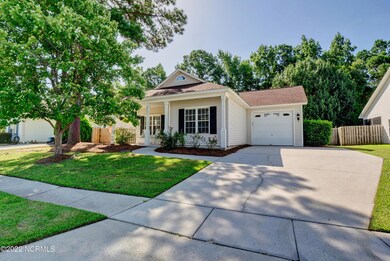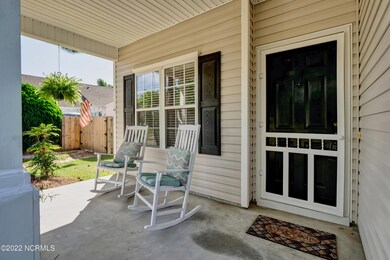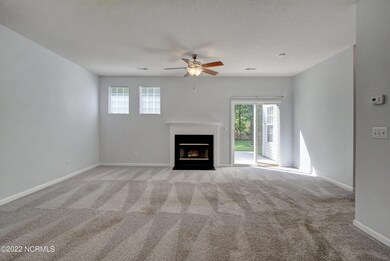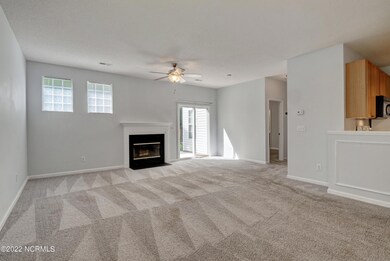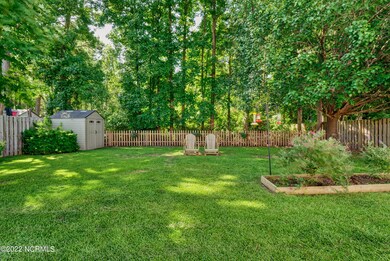
8683 Orchard Loop Rd NE Leland, NC 28451
Highlights
- Wood Flooring
- Fenced Yard
- Patio
- 1 Fireplace
- Walk-In Closet
- Resident Manager or Management On Site
About This Home
As of September 2022Note: Interested buyers should submit their best offer by 5:00 pm Sunday 8/7/2022.From the welcoming, rocking chair front porch to the patio in private rear yard, this well maintained, one level home is in move-in ready condition for a new owner or investor. Open floor plan is wonderful for entertaining, allowing family and friends to enjoy time together. The split bedroom plan has the master bedroom privately set in the rear of the home with roomy closet and en suite bath. The other two bedrooms and shared bath are located at the front of the home. The spacious living room features a wood burning fireplace with nicely appointed mantel and provides easy access to the large fenced-in backyard . There you will find a large patio for grilling or dining, raised beds with flowering plants, and trees. and still have room for a variety of activities There is a storage shed to hold all equipment for yard maIntenance. New roof was added in 2018. Lanvale Trace, with low HOA fees, is conveniently located near shops, grocery stores, pharmacies, restaurants, and medical offices. It is only a short drive to Wilmington to enjoy all the amenities, including a thriving arts and music community.
Last Agent to Sell the Property
Intracoastal Realty Corp License #220332 Listed on: 07/20/2022

Last Buyer's Agent
Scott Gregory
RE/MAX Executive

Home Details
Home Type
- Single Family
Est. Annual Taxes
- $1,266
Year Built
- Built in 1999
Lot Details
- 9,714 Sq Ft Lot
- Lot Dimensions are 69' x 139' x 67' x 147'
- Fenced Yard
- Wood Fence
- Property is zoned R-6
HOA Fees
- $17 Monthly HOA Fees
Home Design
- Slab Foundation
- Wood Frame Construction
- Architectural Shingle Roof
- Vinyl Siding
- Stick Built Home
Interior Spaces
- 1,330 Sq Ft Home
- 1-Story Property
- Ceiling Fan
- 1 Fireplace
- Combination Dining and Living Room
- Pull Down Stairs to Attic
- Fire and Smoke Detector
Kitchen
- Stove
- <<builtInMicrowave>>
- Dishwasher
- Disposal
Flooring
- Wood
- Carpet
- Vinyl Plank
Bedrooms and Bathrooms
- 3 Bedrooms
- Walk-In Closet
- 2 Full Bathrooms
Laundry
- Laundry closet
- Dryer
- Washer
Parking
- 1 Car Attached Garage
- Garage Door Opener
- Driveway
Outdoor Features
- Patio
- Outdoor Storage
Utilities
- Central Air
- Heat Pump System
- Electric Water Heater
- Municipal Trash
Listing and Financial Details
- Tax Lot 203
- Assessor Parcel Number 037pc004
Community Details
Overview
- Lanvale Trace Subdivision
- Maintained Community
Security
- Resident Manager or Management On Site
Ownership History
Purchase Details
Home Financials for this Owner
Home Financials are based on the most recent Mortgage that was taken out on this home.Purchase Details
Home Financials for this Owner
Home Financials are based on the most recent Mortgage that was taken out on this home.Purchase Details
Home Financials for this Owner
Home Financials are based on the most recent Mortgage that was taken out on this home.Similar Homes in Leland, NC
Home Values in the Area
Average Home Value in this Area
Purchase History
| Date | Type | Sale Price | Title Company |
|---|---|---|---|
| Warranty Deed | $290,000 | None Listed On Document | |
| Warranty Deed | $137,000 | None Available | |
| Warranty Deed | $155,000 | None Available |
Mortgage History
| Date | Status | Loan Amount | Loan Type |
|---|---|---|---|
| Open | $261,000 | New Conventional | |
| Previous Owner | $123,000 | New Conventional | |
| Previous Owner | $124,000 | Purchase Money Mortgage |
Property History
| Date | Event | Price | Change | Sq Ft Price |
|---|---|---|---|---|
| 09/06/2022 09/06/22 | Sold | $290,000 | +3.9% | $218 / Sq Ft |
| 08/07/2022 08/07/22 | Pending | -- | -- | -- |
| 08/03/2022 08/03/22 | For Sale | $279,000 | +103.6% | $210 / Sq Ft |
| 03/31/2016 03/31/16 | Sold | $137,000 | -2.8% | $105 / Sq Ft |
| 02/24/2016 02/24/16 | Pending | -- | -- | -- |
| 12/22/2015 12/22/15 | For Sale | $141,000 | -- | $108 / Sq Ft |
Tax History Compared to Growth
Tax History
| Year | Tax Paid | Tax Assessment Tax Assessment Total Assessment is a certain percentage of the fair market value that is determined by local assessors to be the total taxable value of land and additions on the property. | Land | Improvement |
|---|---|---|---|---|
| 2024 | $1,881 | $274,750 | $60,000 | $214,750 |
| 2023 | $1,266 | $274,750 | $60,000 | $214,750 |
| 2022 | $1,266 | $149,830 | $35,000 | $114,830 |
| 2021 | $1,266 | $149,830 | $35,000 | $114,830 |
| 2020 | $1,206 | $149,830 | $35,000 | $114,830 |
| 2019 | $1,191 | $37,070 | $35,000 | $2,070 |
| 2018 | $1,017 | $22,590 | $20,000 | $2,590 |
| 2017 | $1,017 | $22,590 | $20,000 | $2,590 |
| 2016 | $958 | $22,590 | $20,000 | $2,590 |
| 2015 | $917 | $128,340 | $20,000 | $108,340 |
| 2014 | $912 | $136,631 | $30,000 | $106,631 |
Agents Affiliated with this Home
-
Nan Weiss

Seller's Agent in 2022
Nan Weiss
Intracoastal Realty Corp
(910) 297-2731
6 in this area
38 Total Sales
-
S
Buyer's Agent in 2022
Scott Gregory
RE/MAX
-
Regina Drury

Seller's Agent in 2016
Regina Drury
Regina Drury Real Estate Group LLC
(910) 239-1396
72 in this area
183 Total Sales
Map
Source: Hive MLS
MLS Number: 100339993
APN: 037PC004
- 8525 Primm Forest Dr NE
- 4121 Pine Brush Dr NE
- 8534 Glasgow St NE
- 627 Lanvale Hills Cir NE
- 8603 Lanvale Forest Dr NE
- 637 Lanvale Hills Cir NE
- 1061 Slater Way
- 1149 Greensview Cir
- 2057 Lapham Dr
- 1304 Arbor Ridge Way
- 2132 Lapham Dr
- 104 Tillington Ct
- 1335 Arbor Ridge Way
- 1220 Slater Way
- 1271 Greensview Cir
- 1269 Greensview Cir
- 1124 Willow Pond Ln
- 1220 Springvale Terrace Ct
- 4224 Pegasus Pkwy
- 386 Southbend Ct
