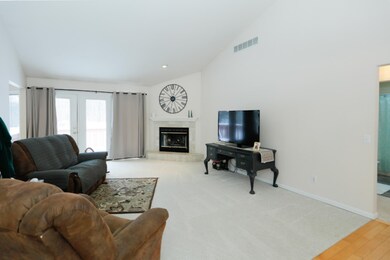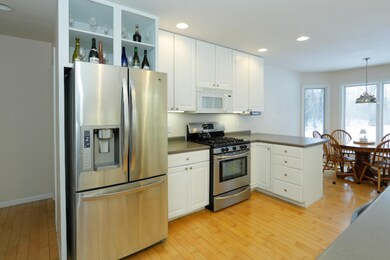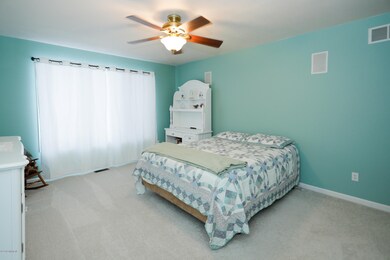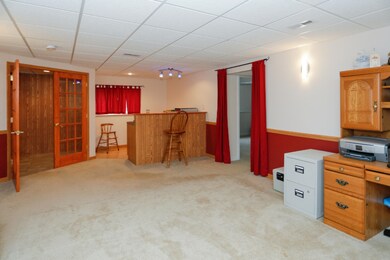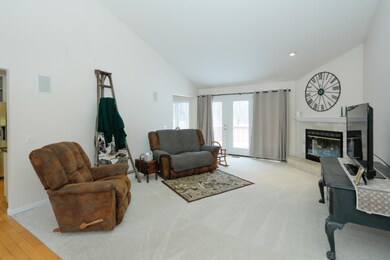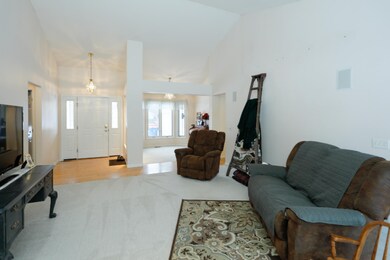
8687 Chadwick Ln Unit 32 Kalamazoo, MI 49009
Highlights
- Deck
- Recreation Room
- Wood Flooring
- Mattawan Later Elementary School Rated A-
- Wooded Lot
- Whirlpool Bathtub
About This Home
As of May 2018Stratford Hills ranch on a quiet cul de sac!
Vaulted living room open to dining room graced with columns & bay window Corner gas log fireplace, door to deck & private back yard Kitchen features lots of counter space & cabinets Pantry, SS appliances, snack bar and eating area Master suite with spacious bedroom, bath with shower & tub walk in closet 2 bedrooms and bath on the other side of home Laundry room just off garage Lower level features large family room with wetbar, 4th bedroom, full bath, office/workout/ theatre room-you pick. Utility/storage room with shelving Mattawan Schools
Last Agent to Sell the Property
Karen Gustafson
Berkshire Hathaway HomeServices MI Listed on: 02/01/2018
Home Details
Home Type
- Single Family
Est. Annual Taxes
- $4,662
Year Built
- Built in 1998
Lot Details
- 0.45 Acre Lot
- Lot Dimensions are 99 x 195
- Property fronts a private road
- Cul-De-Sac
- Shrub
- Wooded Lot
HOA Fees
- $25 Monthly HOA Fees
Parking
- 2 Car Attached Garage
- Garage Door Opener
Home Design
- Brick Exterior Construction
- Composition Roof
- Vinyl Siding
Interior Spaces
- 1-Story Property
- Wet Bar
- Ceiling Fan
- Skylights
- Gas Log Fireplace
- Insulated Windows
- Window Treatments
- Bay Window
- Window Screens
- Mud Room
- Living Room with Fireplace
- Dining Area
- Recreation Room
Kitchen
- Eat-In Kitchen
- Range
- Microwave
- Dishwasher
- ENERGY STAR Qualified Appliances
Flooring
- Wood
- Laminate
Bedrooms and Bathrooms
- 4 Bedrooms | 3 Main Level Bedrooms
- 3 Full Bathrooms
- Whirlpool Bathtub
Laundry
- Laundry on main level
- Dryer
- Washer
Basement
- Basement Fills Entire Space Under The House
- 1 Bedroom in Basement
- Natural lighting in basement
Outdoor Features
- Deck
- Shed
- Storage Shed
Utilities
- Forced Air Heating and Cooling System
- Heating System Uses Natural Gas
- Programmable Thermostat
- Natural Gas Water Heater
- Septic System
- High Speed Internet
- Cable TV Available
Ownership History
Purchase Details
Home Financials for this Owner
Home Financials are based on the most recent Mortgage that was taken out on this home.Purchase Details
Home Financials for this Owner
Home Financials are based on the most recent Mortgage that was taken out on this home.Purchase Details
Purchase Details
Home Financials for this Owner
Home Financials are based on the most recent Mortgage that was taken out on this home.Purchase Details
Home Financials for this Owner
Home Financials are based on the most recent Mortgage that was taken out on this home.Purchase Details
Home Financials for this Owner
Home Financials are based on the most recent Mortgage that was taken out on this home.Similar Homes in Kalamazoo, MI
Home Values in the Area
Average Home Value in this Area
Purchase History
| Date | Type | Sale Price | Title Company |
|---|---|---|---|
| Quit Claim Deed | -- | None Listed On Document | |
| Quit Claim Deed | -- | None Listed On Document | |
| Interfamily Deed Transfer | -- | None Available | |
| Warranty Deed | $255,000 | Devon Title Co | |
| Warranty Deed | $224,000 | Chicago Title Company | |
| Warranty Deed | $204,500 | Chicago Title |
Mortgage History
| Date | Status | Loan Amount | Loan Type |
|---|---|---|---|
| Open | $108,900 | New Conventional | |
| Previous Owner | $45,000 | New Conventional | |
| Previous Owner | $179,200 | New Conventional | |
| Previous Owner | $176,000 | New Conventional | |
| Previous Owner | $12,000 | Credit Line Revolving | |
| Previous Owner | $184,000 | Purchase Money Mortgage |
Property History
| Date | Event | Price | Change | Sq Ft Price |
|---|---|---|---|---|
| 05/04/2018 05/04/18 | Sold | $255,000 | -7.2% | $88 / Sq Ft |
| 03/22/2018 03/22/18 | Pending | -- | -- | -- |
| 02/01/2018 02/01/18 | For Sale | $274,900 | +22.7% | $94 / Sq Ft |
| 09/13/2016 09/13/16 | Sold | $224,000 | -6.6% | $77 / Sq Ft |
| 07/18/2016 07/18/16 | Pending | -- | -- | -- |
| 03/22/2016 03/22/16 | For Sale | $239,900 | -- | $82 / Sq Ft |
Tax History Compared to Growth
Tax History
| Year | Tax Paid | Tax Assessment Tax Assessment Total Assessment is a certain percentage of the fair market value that is determined by local assessors to be the total taxable value of land and additions on the property. | Land | Improvement |
|---|---|---|---|---|
| 2024 | $1,645 | $181,600 | $0 | $0 |
| 2023 | $1,568 | $155,800 | $0 | $0 |
| 2022 | $5,893 | $141,600 | $0 | $0 |
| 2021 | $5,644 | $138,800 | $0 | $0 |
| 2020 | $5,338 | $135,500 | $0 | $0 |
| 2019 | $5,048 | $130,300 | $0 | $0 |
| 2018 | $4,920 | $127,000 | $0 | $0 |
| 2017 | $0 | $127,000 | $0 | $0 |
| 2016 | -- | $118,600 | $0 | $0 |
| 2015 | -- | $107,200 | $17,500 | $89,700 |
| 2014 | -- | $107,200 | $0 | $0 |
Agents Affiliated with this Home
-
K
Seller's Agent in 2018
Karen Gustafson
Berkshire Hathaway HomeServices MI
-
Ryan Leonard

Buyer's Agent in 2018
Ryan Leonard
EXP Realty
(269) 420-7608
102 Total Sales
-
Deb Nault

Seller's Agent in 2016
Deb Nault
Chuck Jaqua, REALTOR
(269) 501-7712
3 in this area
67 Total Sales
-
Dennis Bronson

Seller Co-Listing Agent in 2016
Dennis Bronson
Chuck Jaqua, REALTOR
(269) 207-6843
6 in this area
130 Total Sales
-
Theresa Page

Buyer's Agent in 2016
Theresa Page
Jaqua, REALTORS
(269) 207-2416
22 in this area
191 Total Sales
Map
Source: Southwestern Michigan Association of REALTORS®
MLS Number: 18003486
APN: 05-33-170-032
- 8816 Hathaway Rd Unit 21
- 4060 S 5th St
- 8445 Knotty Pine Ln Unit 39
- 8095 Stadium Dr
- 5067 Stone Ridge Dr Unit 62
- 8934 Meadowview Dr Unit 30
- 5750 Dutch Pine Ct Unit 37
- 5760 Dutch Pine Ct Unit 36
- 5371 S 4th St
- 5243 Teton Trail
- 9266 Maricopa Trail
- 9480 W M Ave
- 7867 Dorlen Ave
- 8108 Majestic Ct Unit 14
- 5339 Bradley Ct
- 5459 Bradley Ct Unit 20
- 8544 W Ml Ave
- 5414 Bradley Ct
- 8115 Majestic Ct Unit 16
- 8412 Knotty Pine Ln Unit 26

