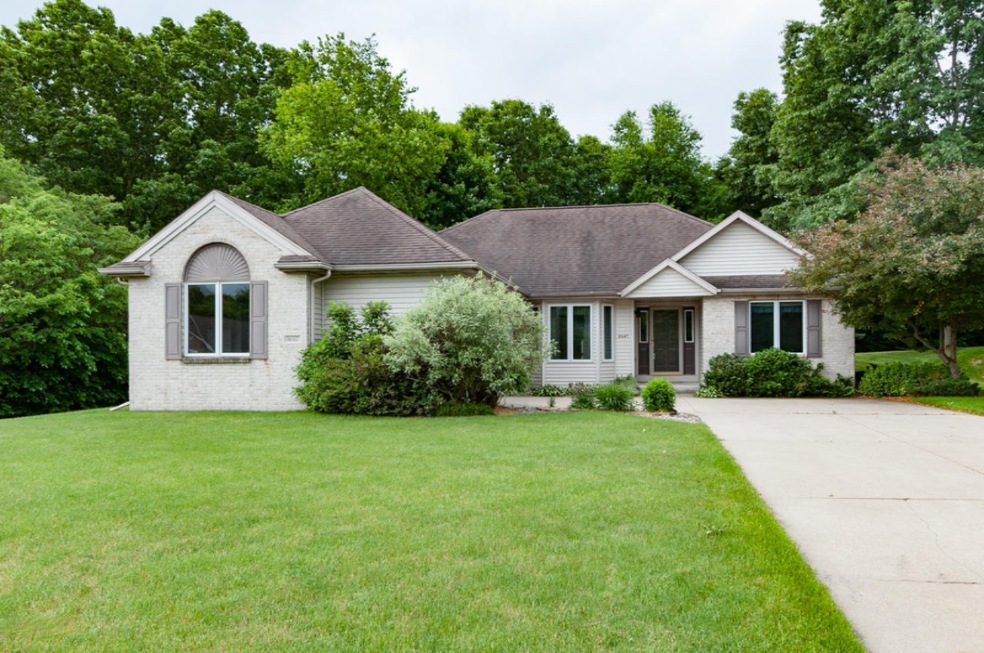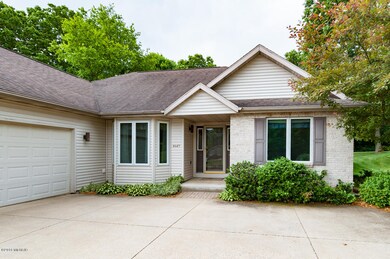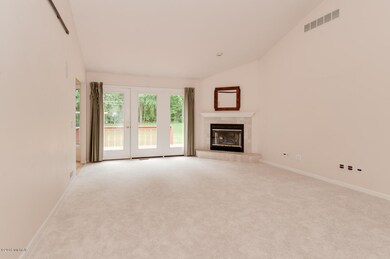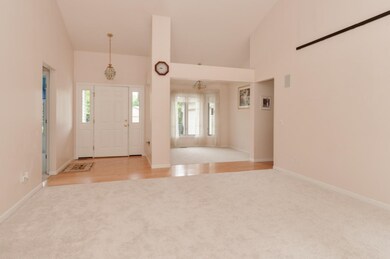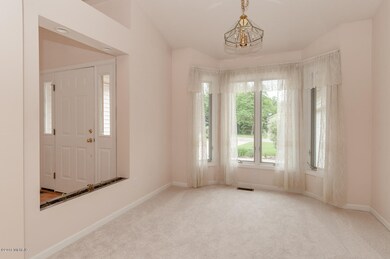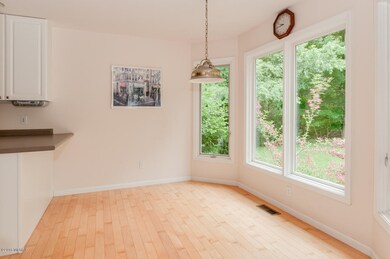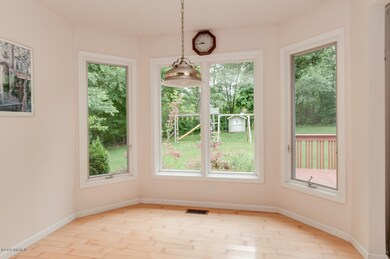
8687 Chadwick Ln Unit 32 Kalamazoo, MI 49009
Highlights
- Deck
- Whirlpool Bathtub
- Cul-De-Sac
- Mattawan Later Elementary School Rated A-
- Mud Room
- 2 Car Attached Garage
About This Home
As of May 2018Warm & inviting ranch with an easy-flowing floorplan on a quiet cul-de-sac in popular Stratford Hills. You'll love the soaring ceilings, abundance of windows, architectural columns, gas fireplace in the living room & neutral decor throughout. The master suite w/whirlpool tub & separate shower is on the opposite side of the home from the other two bedrooms & close to the main floor laundry. The basement has been tastefully renovated & has a kitchenette w/refrig, microwave, & wet bar, entertainment/theatre room (wired for surround sound) w/carpeted platform for 2nd row seating; another finished playroom, bedroom, & full bath;!lg storage rm w/shelves. Hook-up for generator. Reserved: Generator, garage freezer. Septic pumped 18 mos.ago. New carpet in LR, den & master BR. The $300 association fee pays for the lawn mowing of the common areas (which is the entrance at 4th street and the entrance at Stadium), it pays for the entire road snow plowing/removal, it pays for the road repairs, replacement, stop signs, and insurance for the Stratford Hills Board. Unlike most other HoA's, this one has a private road that they manage and maintain, other than that, it is very similar to other HoA's.
Last Agent to Sell the Property
Chuck Jaqua, REALTOR License #6501275937 Listed on: 03/22/2016

Home Details
Home Type
- Single Family
Est. Annual Taxes
- $3,724
Year Built
- Built in 1998
Lot Details
- 0.45 Acre Lot
- Lot Dimensions are 99 x 195
- Cul-De-Sac
- Garden
HOA Fees
- $25 Monthly HOA Fees
Parking
- 2 Car Attached Garage
Home Design
- Brick Exterior Construction
- Composition Roof
- Vinyl Siding
Interior Spaces
- 1-Story Property
- Wet Bar
- Gas Log Fireplace
- Insulated Windows
- Window Treatments
- Bay Window
- Mud Room
- Living Room with Fireplace
Kitchen
- Eat-In Kitchen
- Oven
- Range
- Microwave
- Dishwasher
- Disposal
Bedrooms and Bathrooms
- 4 Bedrooms | 3 Main Level Bedrooms
- 3 Full Bathrooms
- Whirlpool Bathtub
Laundry
- Laundry on main level
- Dryer
- Washer
Basement
- Basement Fills Entire Space Under The House
- 1 Bedroom in Basement
Outdoor Features
- Deck
- Play Equipment
Location
- Mineral Rights Excluded
Utilities
- Forced Air Heating and Cooling System
- Heating System Uses Natural Gas
- Septic System
Community Details
- Association fees include snow removal
- $50 HOA Transfer Fee
Ownership History
Purchase Details
Home Financials for this Owner
Home Financials are based on the most recent Mortgage that was taken out on this home.Purchase Details
Home Financials for this Owner
Home Financials are based on the most recent Mortgage that was taken out on this home.Purchase Details
Purchase Details
Home Financials for this Owner
Home Financials are based on the most recent Mortgage that was taken out on this home.Purchase Details
Home Financials for this Owner
Home Financials are based on the most recent Mortgage that was taken out on this home.Purchase Details
Home Financials for this Owner
Home Financials are based on the most recent Mortgage that was taken out on this home.Similar Homes in Kalamazoo, MI
Home Values in the Area
Average Home Value in this Area
Purchase History
| Date | Type | Sale Price | Title Company |
|---|---|---|---|
| Quit Claim Deed | -- | None Listed On Document | |
| Quit Claim Deed | -- | None Listed On Document | |
| Interfamily Deed Transfer | -- | None Available | |
| Warranty Deed | $255,000 | Devon Title Co | |
| Warranty Deed | $224,000 | Chicago Title Company | |
| Warranty Deed | $204,500 | Chicago Title |
Mortgage History
| Date | Status | Loan Amount | Loan Type |
|---|---|---|---|
| Open | $108,900 | New Conventional | |
| Previous Owner | $45,000 | New Conventional | |
| Previous Owner | $179,200 | New Conventional | |
| Previous Owner | $176,000 | New Conventional | |
| Previous Owner | $12,000 | Credit Line Revolving | |
| Previous Owner | $184,000 | Purchase Money Mortgage |
Property History
| Date | Event | Price | Change | Sq Ft Price |
|---|---|---|---|---|
| 05/04/2018 05/04/18 | Sold | $255,000 | -7.2% | $88 / Sq Ft |
| 03/22/2018 03/22/18 | Pending | -- | -- | -- |
| 02/01/2018 02/01/18 | For Sale | $274,900 | +22.7% | $94 / Sq Ft |
| 09/13/2016 09/13/16 | Sold | $224,000 | -6.6% | $77 / Sq Ft |
| 07/18/2016 07/18/16 | Pending | -- | -- | -- |
| 03/22/2016 03/22/16 | For Sale | $239,900 | -- | $82 / Sq Ft |
Tax History Compared to Growth
Tax History
| Year | Tax Paid | Tax Assessment Tax Assessment Total Assessment is a certain percentage of the fair market value that is determined by local assessors to be the total taxable value of land and additions on the property. | Land | Improvement |
|---|---|---|---|---|
| 2024 | $1,645 | $181,600 | $0 | $0 |
| 2023 | $1,568 | $155,800 | $0 | $0 |
| 2022 | $5,893 | $141,600 | $0 | $0 |
| 2021 | $5,644 | $138,800 | $0 | $0 |
| 2020 | $5,338 | $135,500 | $0 | $0 |
| 2019 | $5,048 | $130,300 | $0 | $0 |
| 2018 | $4,920 | $127,000 | $0 | $0 |
| 2017 | $0 | $127,000 | $0 | $0 |
| 2016 | -- | $118,600 | $0 | $0 |
| 2015 | -- | $107,200 | $17,500 | $89,700 |
| 2014 | -- | $107,200 | $0 | $0 |
Agents Affiliated with this Home
-
K
Seller's Agent in 2018
Karen Gustafson
Berkshire Hathaway HomeServices MI
-
Ryan Leonard

Buyer's Agent in 2018
Ryan Leonard
EXP Realty
(269) 420-7608
102 Total Sales
-
Deb Nault

Seller's Agent in 2016
Deb Nault
Chuck Jaqua, REALTOR
(269) 501-7712
3 in this area
67 Total Sales
-
Dennis Bronson

Seller Co-Listing Agent in 2016
Dennis Bronson
Chuck Jaqua, REALTOR
(269) 207-6843
6 in this area
130 Total Sales
-
Theresa Page

Buyer's Agent in 2016
Theresa Page
Jaqua, REALTORS
(269) 207-2416
22 in this area
191 Total Sales
Map
Source: Southwestern Michigan Association of REALTORS®
MLS Number: 16012120
APN: 05-33-170-032
- 8816 Hathaway Rd Unit 21
- 4060 S 5th St
- 8445 Knotty Pine Ln Unit 39
- 5067 Stone Ridge Dr Unit 62
- 8095 Stadium Dr
- 8934 Meadowview Dr Unit 30
- 5750 Dutch Pine Ct Unit 37
- 5760 Dutch Pine Ct Unit 36
- 5371 S 4th St
- 9266 Maricopa Trail
- 9480 W M Ave
- 5243 Teton Trail
- 7867 Dorlen Ave
- 8108 Majestic Ct Unit 14
- 8544 W Ml Ave
- 5339 Bradley Ct
- 5459 Bradley Ct Unit 20
- 5414 Bradley Ct
- 8115 Majestic Ct Unit 16
- 8412 Knotty Pine Ln Unit 26
